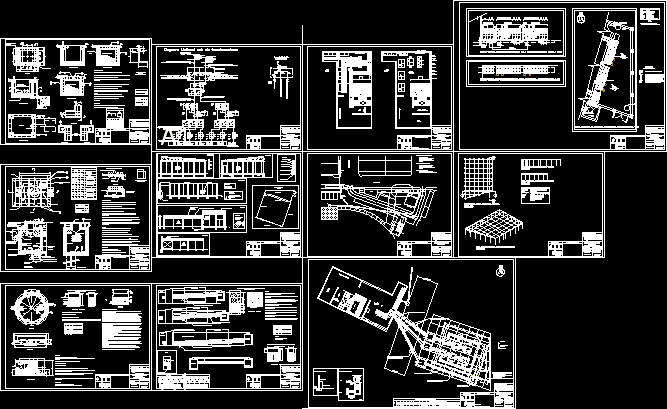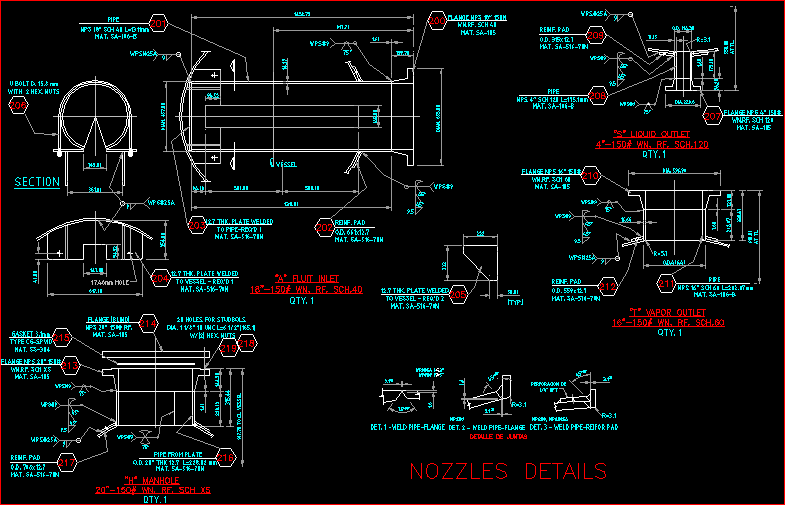Patio Mall Se Electric System DWG Block for AutoCAD

This is a design of a Pad Mounted Transformer patio to increase the power of an electrical room at the top.
Drawing labels, details, and other text information extracted from the CAD file (Translated from Spanish):
street: mall zofri s.a., commune: iquique, acceptance owner free zone of iquique s.a. rut:, jaime carcamo zaldivar installer sec class reg. sec., sotomayor iqq, iquique free zone, project developed by:, www.staffservice.cl, unscaled, office salitrera mapocho, Santa Cruz, av. victoria saltworks office, av. alejandria, masan, Santa Marta, av barranquilla, beat, office salitrera mapocho, Santa Cruz, av. victoria saltworks office, av. alejandria, masan, Santa Marta, av barranquilla, beat, office salitrera mapocho, npt, electrical room, access, mall meter room, room, meters, office salitrera mapocho, Santa Cruz, av. victoria saltworks office, av. alejandria, masan, Santa Marta, av barranquilla, beat, office salitrera mapocho, c.i., c.i., drew c. moya, scale, sheet of, date: oct, Location, inscription sec, mt exit wall, arrival of bt, note the materials that, require certification for their, must comply with that requirement., note the meter of the new, transformer room will be, installed in the electric room, located on the roof of the zofri mall, stage, note the lighting calculation of the, patio of the room, was performed with, the calculux program, the height of the luminaire will be, meters., c.i., generator group, c.i., c.i., feeding room, mt camera, av. alejandria, masan street, post, mts, structure of, He passed, bco. capacitors, structure of, mt shot, compact equipment, measure, mufa mt, somacor, customs, achs, ponds, Water, gas tanks, npt, galvanized steel tube, medium voltage outlet wall, low voltage arrival, medium voltage outlet wall, low voltage arrival, floor level of the existing living room, transformers, the inclination angle of the pipe will be, underground piping bt pipe pvc, medium voltage outlet wall, low voltage, the inclination angle of the pipe will be, floor level of the existing living room, transformers, underground piping bt pipe pvc, road, construction iron mm, road, ci bt, the inclination angle of the pipe will be, from the present room to the camera mt, floor level of the existing living room, transformers, underground pipeline mt pipe pvc, concrete bucket, detail, width of the wall, stucco, thickness, plant, profile, iron chain, detail, blocks cm, detail, measured in cm, detail, wire of, puas, bwg caliber, diameter, aperture mesh as maximum, galvanized steel wire, profile, wire support, profile, construction iron mm, drew c. moya, scale, sheet of, Date: nov, Location, inscription sec, drew c. moya, scale, sheet of, Date: nov, Location, inscription sec, pvc piping arrangement for installation of, cables, medium voltage, pvc piping arrangement for installation of, cables, low voltage, pvc pipe spacer, low, tension, pvc pipe spacer, half, tension, arrival from ci bt, measured in mm, excavation volume
Raw text data extracted from CAD file:
| Language | Spanish |
| Drawing Type | Block |
| Category | Mechanical, Electrical & Plumbing (MEP) |
| Additional Screenshots |
 |
| File Type | dwg |
| Materials | Concrete, Steel |
| Measurement Units | |
| Footprint Area | |
| Building Features | Deck / Patio, Car Parking Lot |
| Tags | autocad, block, Design, DWG, éclairage électrique, electric, electric lighting, electrical, electricity, elektrische beleuchtung, elektrizität, iluminação elétrica, lichtplanung, lighting project, mall, mounted, pad, patio, power, projet d'éclairage, projeto de ilumina, room, se, system, transformer |








