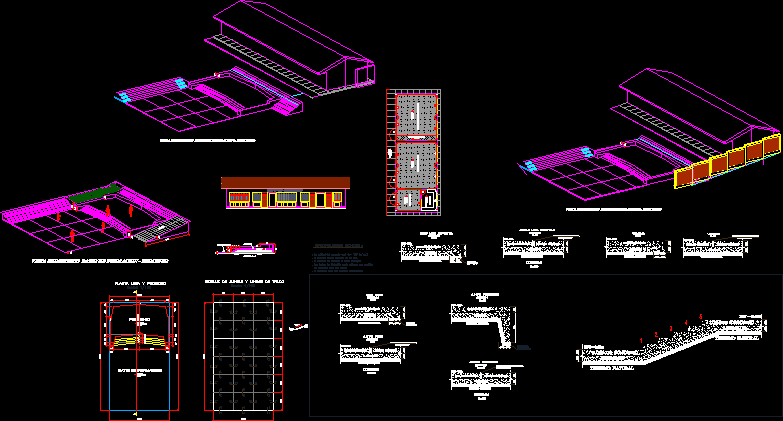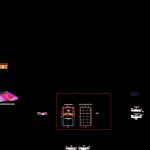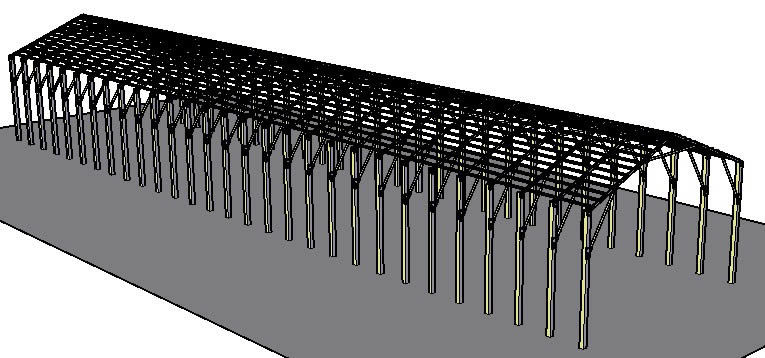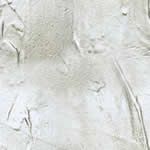Patio And Proscenium DWG Detail for AutoCAD

DEPORTIVE CENTER OUTDOOR WITH CONSTRUCTIVE DETAILS
Drawing labels, details, and other text information extracted from the CAD file (Translated from Spanish):
detail of equipment, construction of multi-sport slab, municipality san juan de rontoy, sheet:, designer:, revised:, plan:, project:, ancash, san juan de rontoy, antonio raimondi, dist :, prov :, dept :, mayor : felix sandoval diaz, ultopuquio, scale :, drawing :, rmlv, date :, ultopuquio, locality :, date:, sport slab procenio, scale:, work:, plane:, professional:, drawing:, indicated, provincial municipality of huari, gfgf, ffd, red gouraud, tile white, concrete slab, affirmed, natural terrain, detail of joints and lines of stroke, nails sports slab, proscenium joints, joints sports slab,. the expansion joints will be filled with mastike, asphalt or tar with sand.,. the affirmed will be with selected material., technical specifications:, patio nails, patio joints, stair detail, sidewalks,. the finish will be included in the c.u.,. the burnished according to the main plane, training yard, procenio, polished and burnished floor of cement, solid padding, concrete slab, slab and procenio plant, isometric view training patio – procenio, a – a cut, tongue and groove wood floor , multipurpose room, classroom, file, address, polished cement floor, exhibition loft, polished and burnished floor path, ramp, plant cuts and isometry
Raw text data extracted from CAD file:
| Language | Spanish |
| Drawing Type | Detail |
| Category | Entertainment, Leisure & Sports |
| Additional Screenshots |
 |
| File Type | dwg |
| Materials | Concrete, Wood, Other |
| Measurement Units | Metric |
| Footprint Area | |
| Building Features | Deck / Patio |
| Tags | autocad, center, constructive, DETAIL, details, DWG, outdoor, patio, projet de centre de sports, recreation, sports center, sports center project, sportzentrum projekt |






