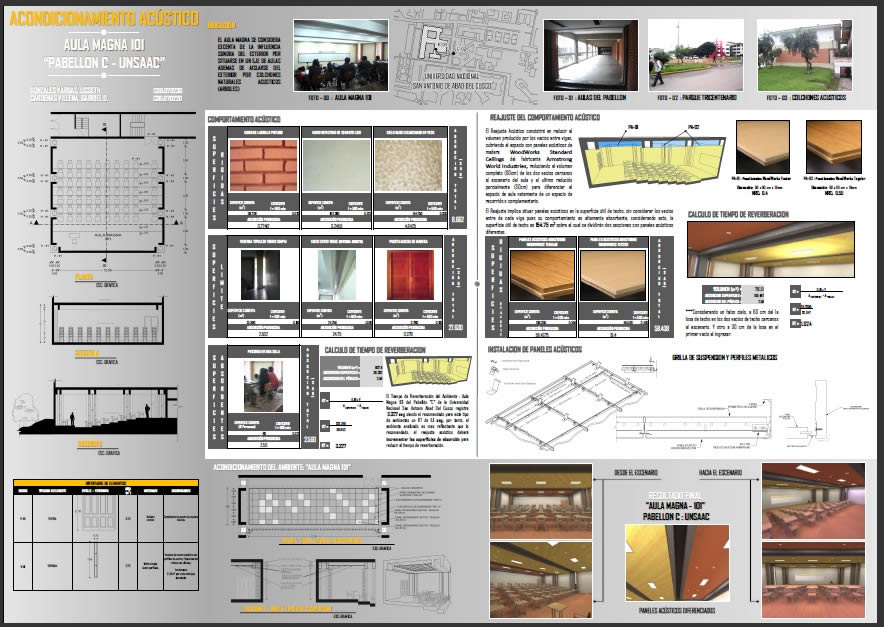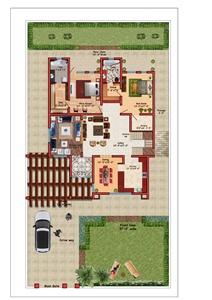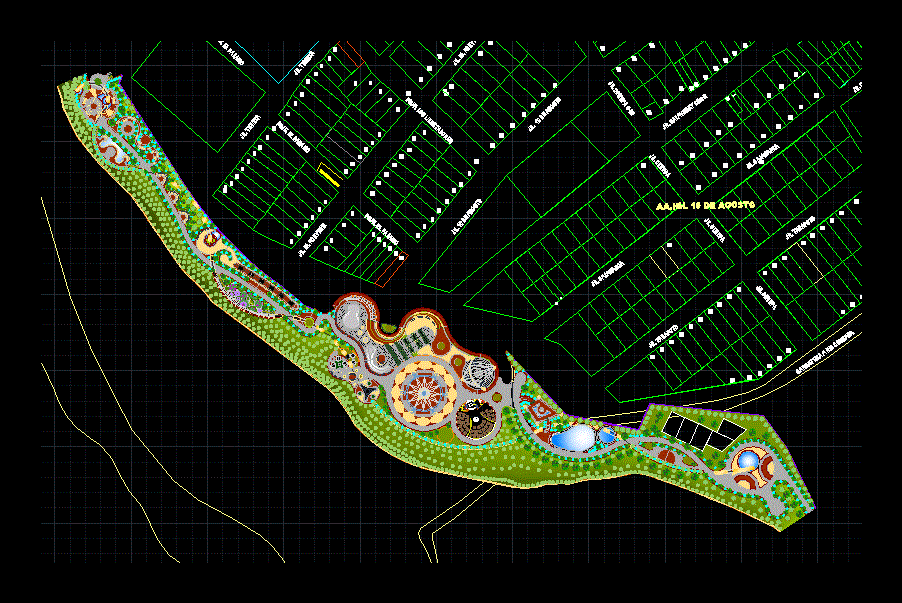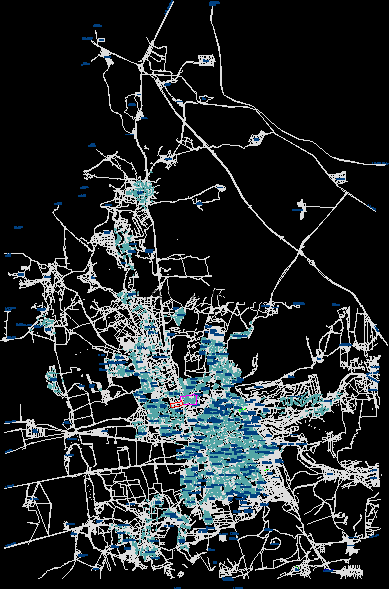Pav ArquitetÔNico Residential Project 2 DWG Full Project for AutoCAD

Project 02 residential floors arquitectonic
Drawing labels, details, and other text information extracted from the CAD file (Translated from Portuguese):
stamps, owner:, project author resp. technician:, local:, content:, tx occupy:, tx perm .:, coef. okay, land:, existing:, area const., total area:, areas, scales, drawing, no floors, date, board, street priest luiz nº room center telefax:, esc. plotting:, esp., color, no pity, too, color, the copyright of this project belongs to its not allowed without express authorization., home theater, kitchen, washbasin, service area, recreation Area, WC, dining room, intimate room, living room, pool, deck wood, balcony, hall, scale, ground floor, area, sidewalk, mezzanine projection, balcony projection, rooms, deposit, rises, sidewalk, projection, rises, pool deck, balcony, bedroom, banh. social, bedroom, double room, closet, banh. suite, mezzanine, circul., scale, ground floor pavim., area, intimate room, balcony, projection leisure area, descends, wooden partition, gardener, liters capacity, cap. liters, waterproof slab, big sister, trough, scale, cover plan, Sailor ladder for access to water tanks, waterproof slab, inclination, banh. social, circul., balcony, kitchen, balcony, inclination, deck, sidewalk, scale, cut aa ‘, banh. suite, double room, tv room, living room, recreation Area, service area, sidewalk, scale, cut bb ‘, balcony, inclination, flower pot, dining room, intimate room, kitchen, bedroom, circulation, intimate room, banh., service area, big sister, waterproof slab, big sister, cx. water cap., hall, scale, cut cc ‘, scale, south side facade, scale, front facade, parking off street, block, Street, scale, plant situation, pool, code, measure, kind, pivoting, Open, material, wood, aluminum, wood, area, amount, code, measure, sill, kind, material, glass, area, quant., doors, windows, frames, run leaf, wood, run, scales, code, measure, sill, kind, material, area, quant., glass, Open, wood, glass, run, run leaf, glass, run leaf, glass, Open, run leaf, wood, Open, run leaf, run, esc. plotting:, esp., color, no pity, too, color, esc. plotting:, esp., color, no pity, too, color, esc. plotting:, esp., color, no pity, too, color
Raw text data extracted from CAD file:
| Language | Portuguese |
| Drawing Type | Full Project |
| Category | Acoustic Insulation |
| Additional Screenshots |
 |
| File Type | dwg |
| Materials | Aluminum, Glass, Wood |
| Measurement Units | |
| Footprint Area | |
| Building Features | Pool, Garage, Deck / Patio, Car Parking Lot, Garden / Park |
| Tags | acoustic detail, akustische detail, autocad, details acoustiques, detalhe da acustica, DWG, floors, full, isolamento de ruido, isolation acoustique, noise insulation, Project, residential, schallschutz |








