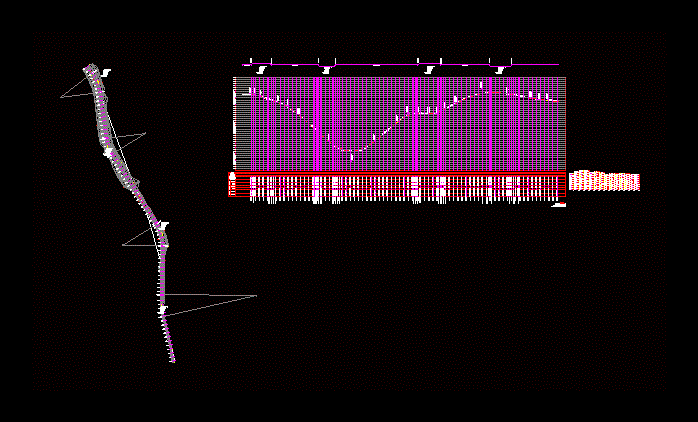Paved Road, Geometric Design With Drainage DWG Full Project for AutoCAD

geometric design of a via, it contains cuts; profile; plant; sewers useful to develop a project to pave a via.
Drawing labels, details, and other text information extracted from the CAD file (Translated from Spanish):
universidad del cauca faculty of civil engineering department of roads and transport, contains :, project:, I realize :, drawing :, approved :, scales :, date :, plant profile, pavement design of the interior roads of the normal superior of popayán , review :, plane :, typical section – no scale -, ground level, level, affirmed, brownish silty soil, dark brown color silty soil, silty colored soil, silty yellow soil, brown filling, yellow filling, profile of soils, university of the cauca faculty of civil engineering department of environmental and sanitary engineering, project of treatment plants:, members:, chamber of quieting parshall channel and coagulated water channel, plant, cross section and longitudinal, university of the cauca faculty of civil engineering department of geotechnics, normal school of popayan, place:, depth, profile of main soils, silty soil light brown color, soil silty brown with betas r ojas
Raw text data extracted from CAD file:
| Language | Spanish |
| Drawing Type | Full Project |
| Category | Roads, Bridges and Dams |
| Additional Screenshots |
 |
| File Type | dwg |
| Materials | Other |
| Measurement Units | Metric |
| Footprint Area | |
| Building Features | |
| Tags | autocad, cuts, Design, develop, drainage, DWG, full, geometric, HIGHWAY, paved, pavement, plant, profile, Project, Road, route, sewers |








