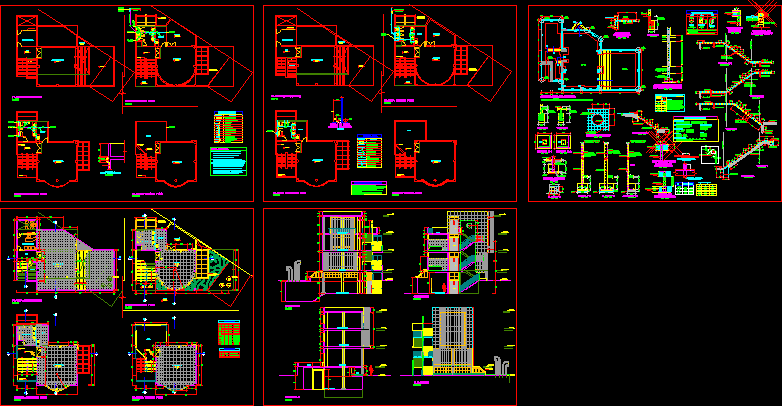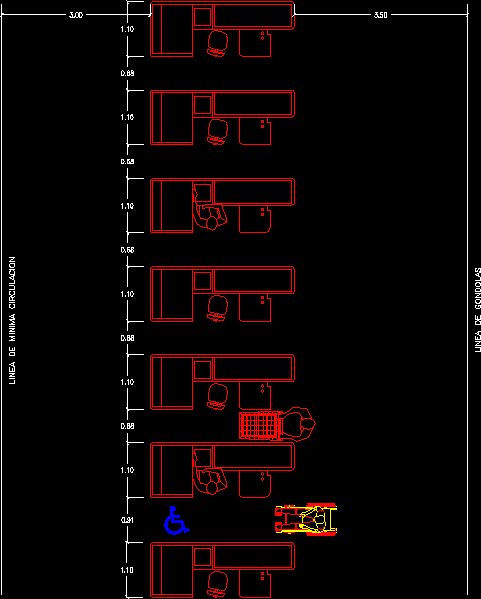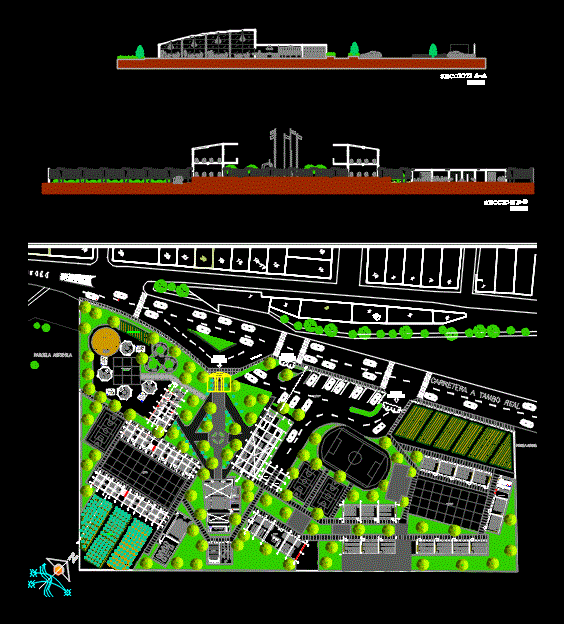Pavilion Of Arts And Folklore, La Molina District, Lima DWG Plan for AutoCAD

Arts Pavilion located in La Molina – plans – sections – elevations – plumbing – electrical – structures and details
Drawing labels, details, and other text information extracted from the CAD file (Translated from Spanish):
wood and glass, glazed and lacquered, plywood, type, high, doors, windows, box vain, windowsill, height, width, art workshop, celima ceramic floor, patio – art, sidewalk, music and dance workshop, workshop pastry, workshop of folcklore, terrace, plant: first floor, plant: semisotano, plant: second floor, floor: third floor, deposit, office of music and dance, tabiqueria in drywall, theatine-overhead lighting, wood and glass structure, structure of concrete joists, hall, ventilation pipe, metal structure, iron structure, dry garden, fixed glass, warehouse, with glass blocks, vacuum, proy. wooden joists, aa cut, bb cut, cc cut, lift, garden, npt., ntt., column, plate or beam, specified, standard hooks on rods, in the table shown., longitudinally, in beams, the reinforcing steel used, will be housed in the concrete with standard hooks, which, and beams, should end in, the specified dimensions, and foundation slab, column, note:, corrugated iron, foundation: basement, ladder, anchored to the, proy. plate, base, corner, natural terrain, according to, typical, floor, variable, ground, minimum, for height level, ø indicated, last roof, column in, end detail, beam, slab, short column , effect of, median, overlap, technical specifications, steel coating, concrete – columns, brick masonry, foundation :, maximum load transmitted to the ground, reinforced concrete :, surplus :, overload :, concrete – beams, concrete, cyclopean :, steel, stone, maximum, column table, shoe-section, compacted, shall be considered, corner or break, wall, vertical steel, horizontal steel, hollow detail, both ends, vertical splice, splice length, horizontal splice, ridge wall, fence wall, kk brick, fence wall, variant in, edge, column, distribution of abutments at both ends of the element, and d indicated, column anchor, on foundation, foundation, overburden, ø indicated, anchor, staircase in, d the indic ado, natural, land, administrative office, – the tests will proceed with the help of a hand pump until, – the ventilation pipes will be pvc – sel and will be sealed, with special glue., special glue., – the network interior of water will be pvc for cold water., crossing of pipe without, straight tee with rise, universal union, straight tee with descent, check valve, connection, tee, departures of point, wc, bidet, lav., npt, description , legend water, water meter, cold water pipe, symbolism, shower, connection of the, public network, arrives and, register box, threaded register, bronze on floor, drain, sanitary tee, ventilation pipe, pipe desague, legend desague, to the public collector, when said indications only appear in some, perfect operation of the systems., of the cited documents, to guarantee the, techniques of the designer and the manufacturer even, general notes :, in plans, descriptive memory , specifications, execute the bra taking into account the indicated, by the equipador with all its accessories, electrical board and necessary controls, for its correct operation., exit of ventilation, hat, ventilation, clamp
Raw text data extracted from CAD file:
| Language | Spanish |
| Drawing Type | Plan |
| Category | Schools |
| Additional Screenshots |
     |
| File Type | dwg |
| Materials | Concrete, Glass, Masonry, Steel, Wood, Other |
| Measurement Units | Metric |
| Footprint Area | |
| Building Features | Garden / Park, Deck / Patio |
| Tags | arts, autocad, College, district, DWG, electrical, elevations, la, library, lima, located, molina, pavilion, plan, plans, plumbing, school, sections, university |








