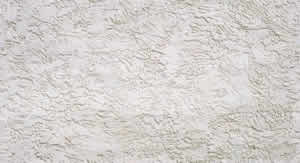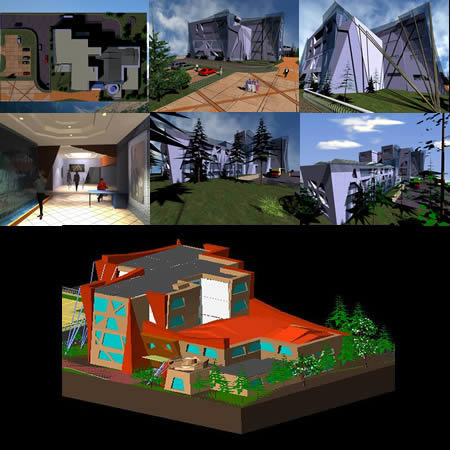Pavilion Football DWG Block for AutoCAD

A pavilion with changing rooms for football clubs .
Drawing labels, details, and other text information extracted from the CAD file:
scale, drawing no., project:, title:, client:, author:, auditor:, revision:, date:, units:, paper:, xxx-xxxx, soccer pavilion, south-east view, north-east view, sheet list, floor plan, south and east elevation, typical section and specifications, electrical plan, no., date, description, building width, deck, overall, overall building length, referees chaning room, ref. shower, dis. wc, office, teams showers, entry, teams changing rooms, north, hws, ambulant, field store, referees ch.room, visitor ch.room, home team ch.room, first aid, pubilc unisex wc, referees shower, visitors showers, home showers, whiteboard by others, steel clad door, lockers by others, merbau decking, feature wall, desk by others, vent, ffl, min. cl, b.o. base frame, east elevation, south elevation, overall building height, colorbond corrugated roof cladding, west elevation, north elevation, colorbond roof flashing, aluminium natural anodized frame awning windows, insect screens, safety vinyl in wet areas and changing rooms, vinyl in dry areas, mdf skirting, pre-galvanized steel base frame, retractable lifters, pre-galvanized decking frame, modwood security fence in decking, melamine partitions in toilet and shower cubicles, colorbond gutter, helical screw piles, size and embedment as per engineer’s design, typical section, door schedule, mark, height, width, thickness, finish, frame material, notes, painted, mdf, colorbond, metal, window schedule, window style, material, glazing, colorbond manor red, tbd, exit, electrical switchboard, single light swicth, double light swicth, power entry, external light, illuminated emergency exit sign, smoke detector, as indicated
Raw text data extracted from CAD file:
| Language | English |
| Drawing Type | Block |
| Category | Entertainment, Leisure & Sports |
| Additional Screenshots |
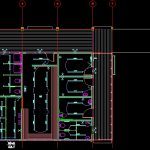 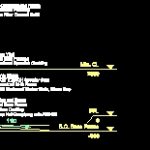 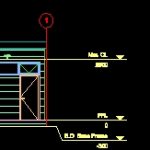 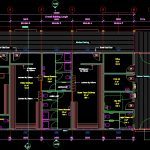  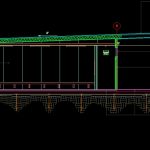 |
| File Type | dwg |
| Materials | Glass, Steel, Wood, Other |
| Measurement Units | Imperial |
| Footprint Area | |
| Building Features | Deck / Patio |
| Tags | autocad, block, changing, clubs, DWG, football, gym, gymnasium project, gymnastique, pavilion, projet de gymnase, projeto de ginásio, rooms, turnen, turnhalle projekt |



