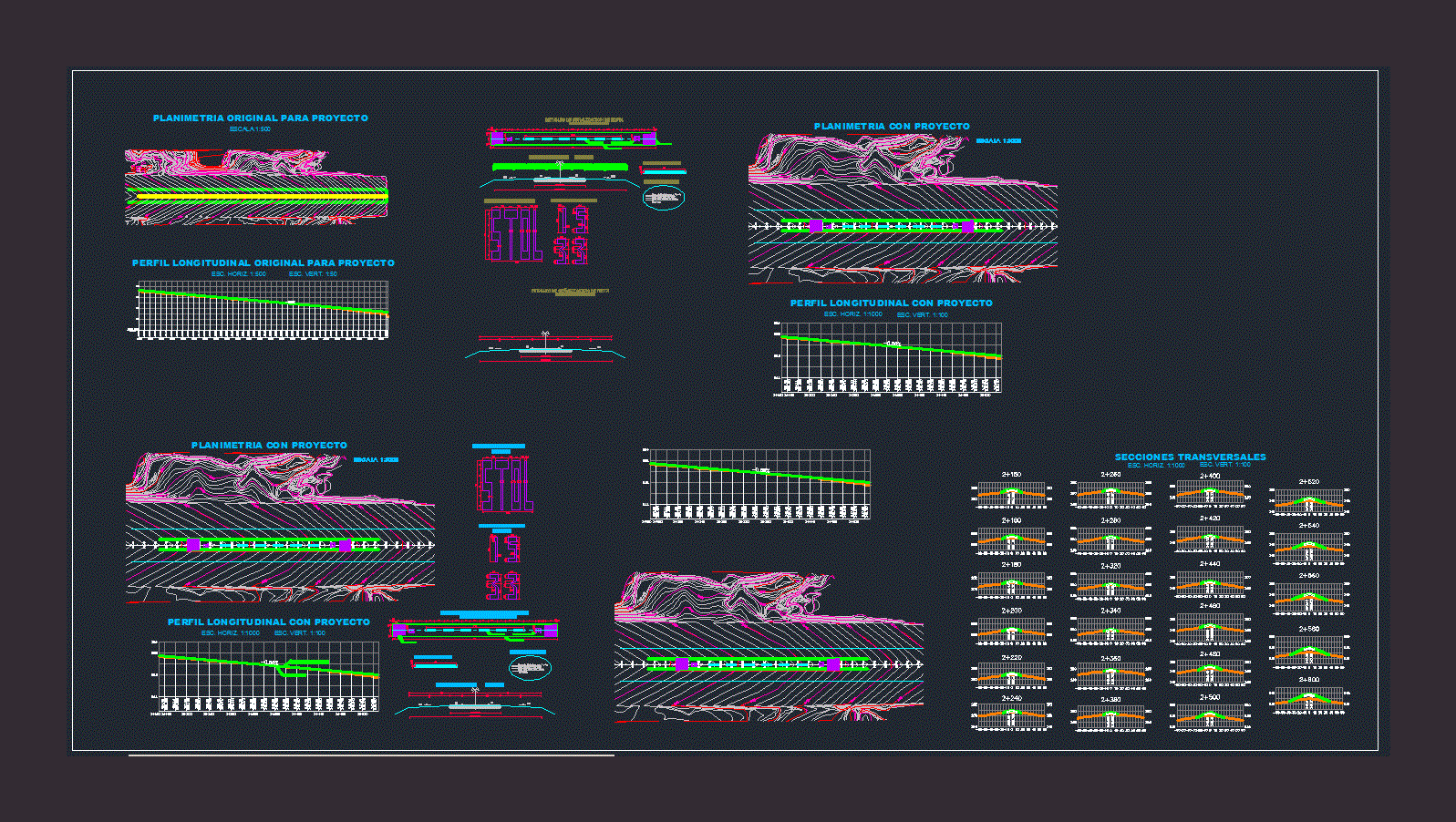Pavilion Sailing – Vessels DWG Section for AutoCAD
ADVERTISEMENT

ADVERTISEMENT
Plants – sections – facades – dimensions – designations
Drawing labels, details, and other text information extracted from the CAD file (Translated from Portuguese):
facade principle – wood, brises against the sun, rowing center en bled multiplan arhitekti, pavilion by moederscheimmoonen architects, slope for height of the pavilion – provide access: ramps and stairs, idea for façade, material: wood, access, main, university stacio de sa, digital architecture ii, letícia alves aragão, adm., alm., depot, reception, banh. fem., banh. masc., exhibition area, kitchen, coffee shop, stage, projection room, floor plan, situation plant, aa cut and bb cut, facades, frame frames, bb cut, aa cut, height, sill, type, sheets, material, quant., wood, open, run, tilting, automatic
Raw text data extracted from CAD file:
| Language | Portuguese |
| Drawing Type | Section |
| Category | Cultural Centers & Museums |
| Additional Screenshots | |
| File Type | dwg |
| Materials | Wood, Other |
| Measurement Units | Metric |
| Footprint Area | |
| Building Features | |
| Tags | autocad, boats, CONVENTION CENTER, cultural center, designations, dimensions, DWG, facades, museum, pavilion, plants, section, sections |








