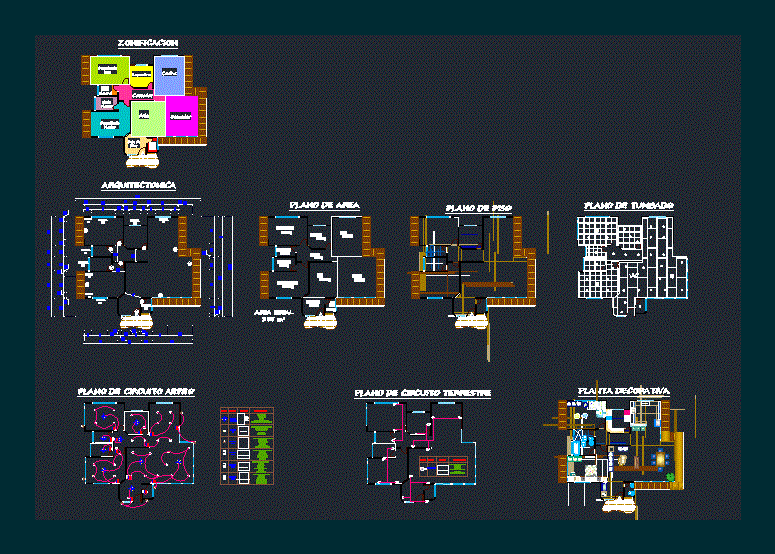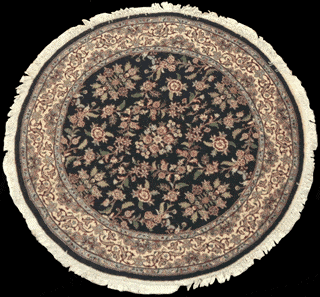Pavilion Structure DWG Block for AutoCAD

Sports pavilion structure. Shoes; beams; belts …
Drawing labels, details, and other text information extracted from the CAD file (Translated from Spanish):
intereje :, arm. rep., vault:, own weight :, prefabricated wrought, edge :, industrial engineers :, project :, situation :, petitioner :, scale :, manuel abreu darriba, date :, luis a. tizon cabaleiro, ref .:, flat no :, materials, concrete, steel, safety factors, normal control ehe, goal, laboratory, warehouse, administration, toilet, lobby, file, staircase, classroom, hallway, changing room, parking, dining room , stairs, patio, central porticos, indoor patio cover, welding, bolt anchor detail, base plate, leveling mortar, ref. pillars:, beam, gusset, pillar, section a – a, stiffener, sheet, elevation, section b – b, joints welded in metal structure, standard:, resistance of the joining means. welded joints., materials :, constructive provisions :, mm or greater than the smallest thickness of the pieces to be joined., throat thickness, will not be taken into account to calculate the strength of the joint., times the throat thickness., they must comply with the, – if it is fulfilled that, partial, union in ‘t’, overlapping union, checks: in this case, no verification is necessary. the strength of the joint will be equal to that of the weakest of the joined pieces., they are checked as welds at an angle considering a throat thickness equal to the edge, cte db se-a., bolted connections in metallic structure, resistance of the means of union. bolted joints, these and the edges of the parts:, distances, to the edge of the piece, between holes, between screws, compression, traction, outer rows, inner rows, minimum, maximum, notes :, parallel to the direction of the force, perpendicular to the direction of the force, is considered the smaller of the values, do: diameter of the hole., t: lower thickness of the pieces that are joined., in the case of oblique efforts, the values are interpolated in a that the result is on the side of safety., head of the screw., the corresponding screw., equivalent., definitive diameter and then drill to the nominal diameter., without over-tightening the screws. this condition is what an operator with the key, normal, without extension arm would achieve., – for large groups of screws, the tightening must be done from the central screws, to the outside and even perform some additional tightening cycle., references and symbology, perpendicular to the outer face, between all the triangles that can be inscribed between the surfaces of the pieces that have reached the fusion and the outer surface of the welds., method of representation of welds, references :, u: union, the weld bead that is detailed is found on the side of the arrow., found on the opposite side to that of the arrow., designation, illustration, symbol, welding at an angle, butt welding in simple bevel, welding stop in double bevel, butt welding in single bevel with broad root heel, butt combined in single and angled bevel, butt welding in single bevel with curved side, represent ation, description, welding performed on the entire perimeter of the piece, welding carried out in the workshop, welding performed at the assembly site, method of representing the screws of a joint, n: number of screws, m: number of washers, h : hardness of the washer, welds, execution, type, thickness of throat, length of laces, in workshop, in angle, plates, material, quantity, dimensions, weight, stiffeners, total, elements of screws, screws, nuts, washers, Connection ratio, type connection, ridge connection
Raw text data extracted from CAD file:
| Language | Spanish |
| Drawing Type | Block |
| Category | Entertainment, Leisure & Sports |
| Additional Screenshots | |
| File Type | dwg |
| Materials | Concrete, Steel, Other |
| Measurement Units | Metric |
| Footprint Area | |
| Building Features | Garden / Park, Deck / Patio, Parking |
| Tags | autocad, beams, belts, block, DWG, footings, metal, pavilion, projet de centre de sports, shoes, sports, sports center, sports center project, sportzentrum projekt, straps, structure |








