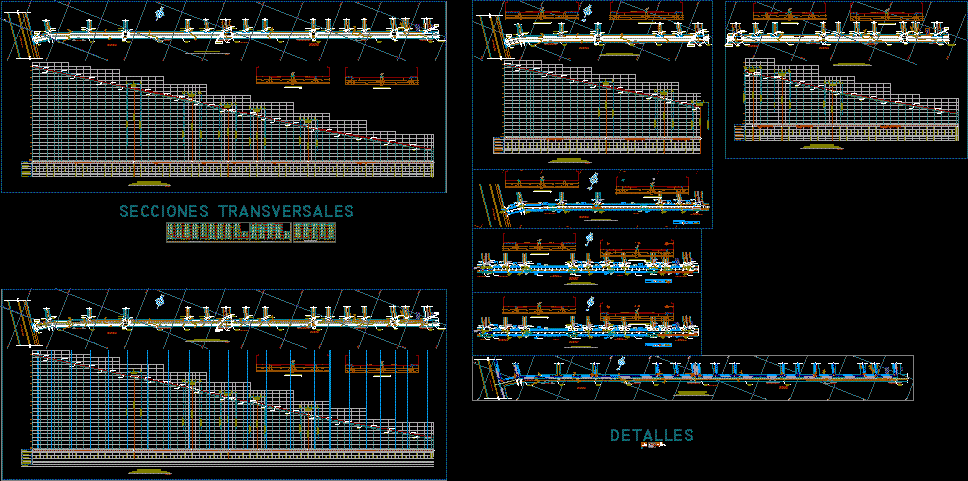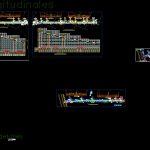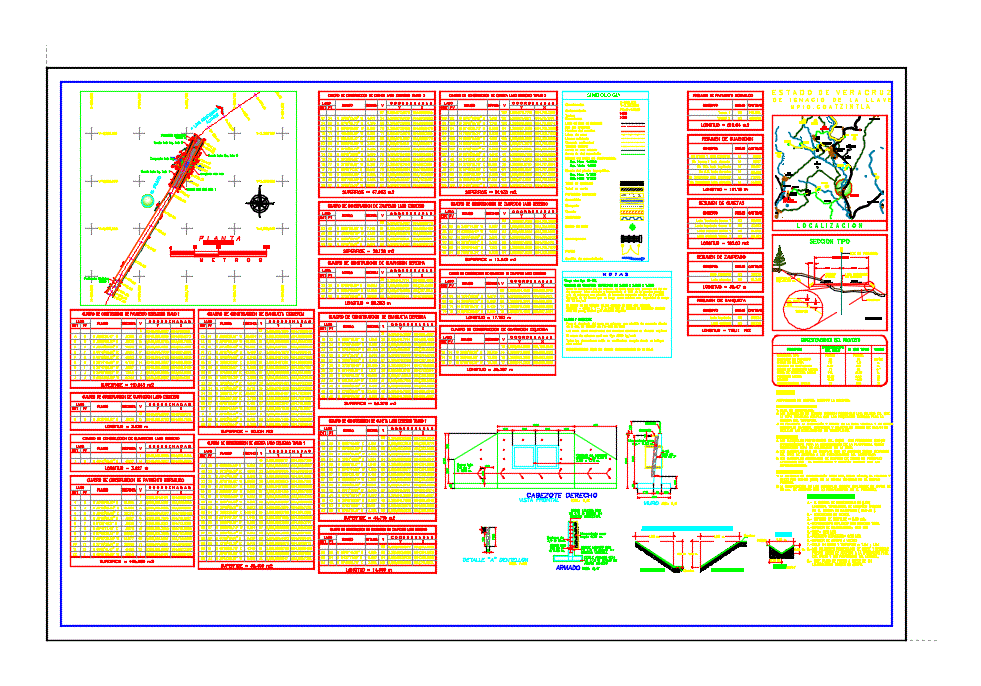Paving DWG Block for AutoCAD

Architectonic Position – Structural position – Longitudinal profiles – ETC
Drawing labels, details, and other text information extracted from the CAD file (Translated from Spanish):
datum elev, in hammers, typical section av. the cantuta, sidewalk, in parking lot, parking, cross joints, bruises, sidewalk sardinel, gutter, pedestrian sidewalk, maximum density proctor modified, simple gutter, ramp for limited physical, hammer detail, ramp detail for limited physical, plant, section a – a, details of gutter and sardinel, baden, detail of baden, demarcation edge of pavement, detail linear paint, longitudinal joint, ramp, vehicular road, expansion joints, pedestrian sidewalk, sardineles and ditch., note: the boards of contraction and dilation will be coincident in the elements of :, sard. central berm, unexplored sardinel, simple concrete, description, contraction joints, specifications, dilation in sidewalk, asphalt seal, shrinkage in, ditch expansion, dilation in sardinel, contraction in sardinel, filling with material, point of trace, radio, ramp for, physical impediments, continuous painting, gutter, isometrics, level, road, base, road detail, pedestrian crossing road sign, concrete ramp, side street, concrete sardinel, covered gutter, sardinel, demarcation On the pavement of, directional arrows includes turn, directional arrow, traffic paint, white, spin arrow, tubing dia., d tub., h var., var., ø tub., essalud, fund the future, prol. av. cantuta, av. the opalos, av. the graffiti, av. the bright ones, av. the turquoises, av. the diadems, av. the gems, av. the emeralds, av. the pearls, av. huancavelica, av. titanita, av. dunita, av. Tourmaline, av. amber, prol.arequipa, av. la cantuta, av. mariscal castilla, fence of existing rustic material, projected, municipal limit, projected baden, disabled, ramp for, confinement sardinel, cota terrain, elevation, subgrade, height of cut, fill height, mileage, slope, profile terrain, grade profile, sub profile, grade, longitudinal profiles, end section projected, cross sections, tub. type and diameter, detail cover box, lid structure, cover frame, support bed, connection buzon-pipe, simple concrete die, sale, material, selected, compatacion, with own material, detail of trench filling, drain in tangent, in both directions, armed, concrete cover, depressed gutter, normal gutter, beam over gutter, storage capacity, regilla, nma, for the handle, drain plant, section a – a, section b – b, sardinel, outlet opening, sump cover, typical sump detail, concrete flooring, cover, reinforcements, optional corner profile, a – a cut, secc c – c, normal gutter line, subgrade, sagging material, sliding, roof structure of mailbox, enter, structure cover, cut b – b, both directions, cat-like staircases, concrteto, mediacaña, with material, own, detail of ditch, tangent drain, pluvial drain plant, details, where :, sardinel east side, sardinel west side, sardinel south side, sardinel side nort e, central berm, central part of the berm, end b of the berm, end of the berm
Raw text data extracted from CAD file:
| Language | Spanish |
| Drawing Type | Block |
| Category | Roads, Bridges and Dams |
| Additional Screenshots |
 |
| File Type | dwg |
| Materials | Concrete, Other |
| Measurement Units | Metric |
| Footprint Area | |
| Building Features | Garden / Park, Parking |
| Tags | architectonic, autocad, block, DWG, HIGHWAY, longitudinal, pavement, paving, position, profiles, Road, route, structural |








