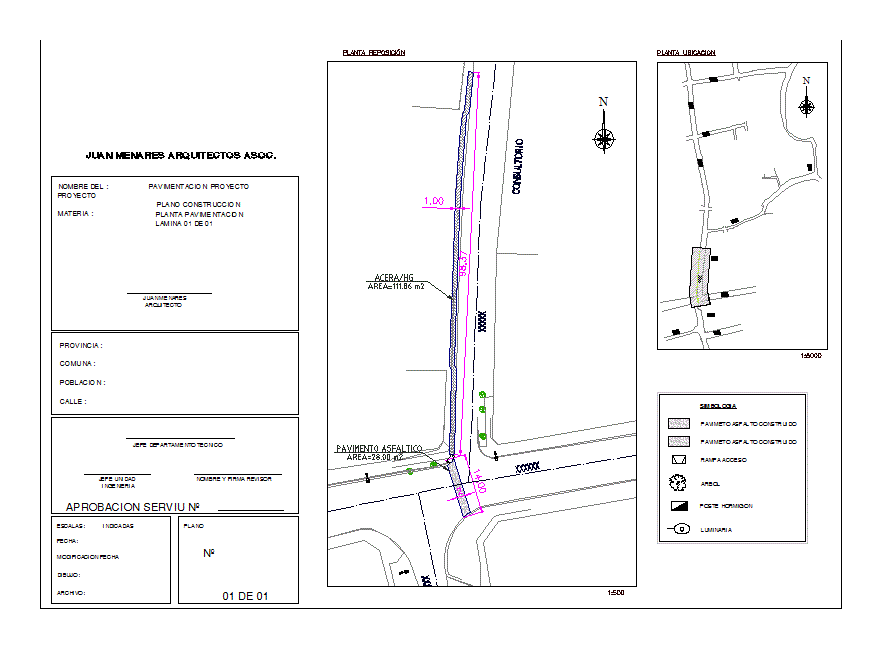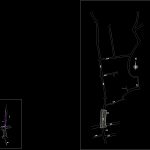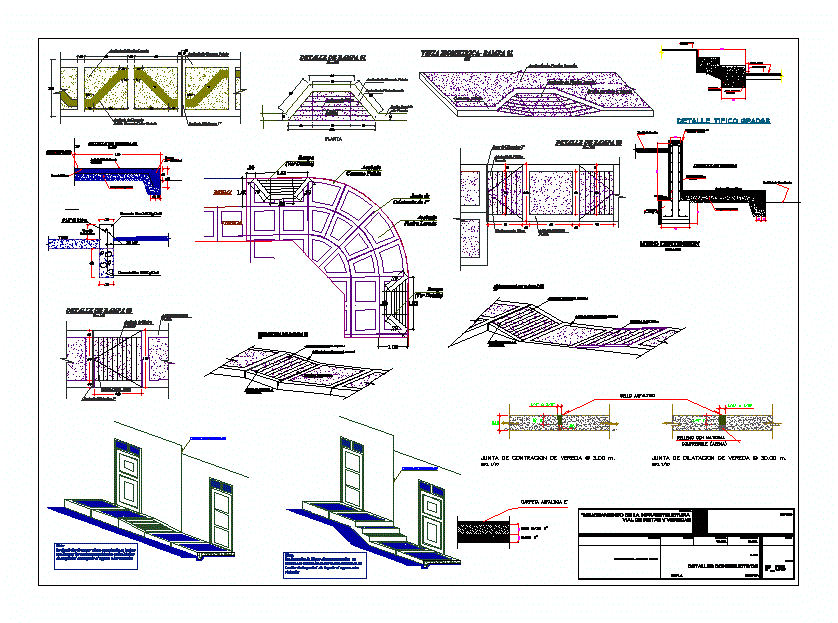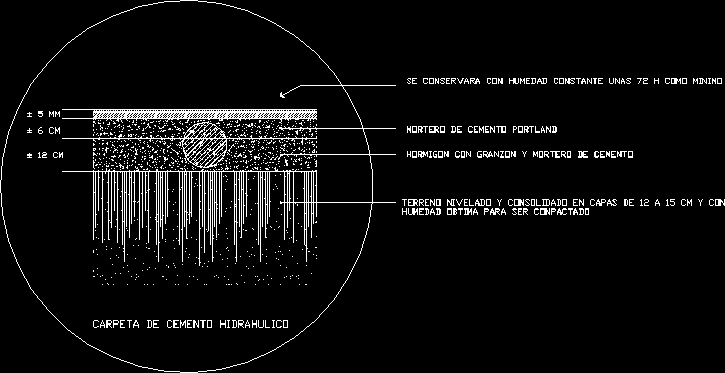Paving Plant DWG Block for AutoCAD

FLOOR PAVING STANDARD SERVICE OF HOUSING AND URBAN DEVELOPMENT FOR SUBMISSION OF materiality
Drawing labels, details, and other text information extracted from the CAD file (Translated from Spanish):
serviu region valparaiso, government of chile, name of: project, construction plan, material:, electrical engineering azeta ltda., juan carlos duran, designer, vºbº ito :, civil engineer, patricio fuentealba, engineer constructor, juan stellon, construction company: , province:, commune:, population:, street:, valparaiso, approval serviu nº, engineering, unit chief, chief technical department, name and signature reviewer, scales:, indicated, date:, map, drs-p, drawing:, azeta, file:, modification date, xxxxxx, xxxxx, office, xxxx, asphalt pavement, street, architect, juan menares, juan menares architects asoc., simbology, ramp access, plant replenishment, asphalt pavement built, tree, plant location, post concrete, luminaire, color, line, number line, magenta, white
Raw text data extracted from CAD file:
| Language | Spanish |
| Drawing Type | Block |
| Category | Roads, Bridges and Dams |
| Additional Screenshots |
 |
| File Type | dwg |
| Materials | Concrete, Other |
| Measurement Units | Metric |
| Footprint Area | |
| Building Features | |
| Tags | autocad, block, development, DWG, floor, HIGHWAY, Housing, pavement, paving, plant, Road, route, service, standard, urban |








