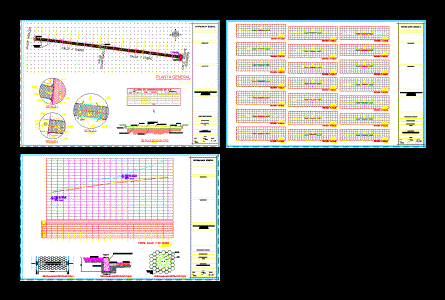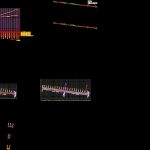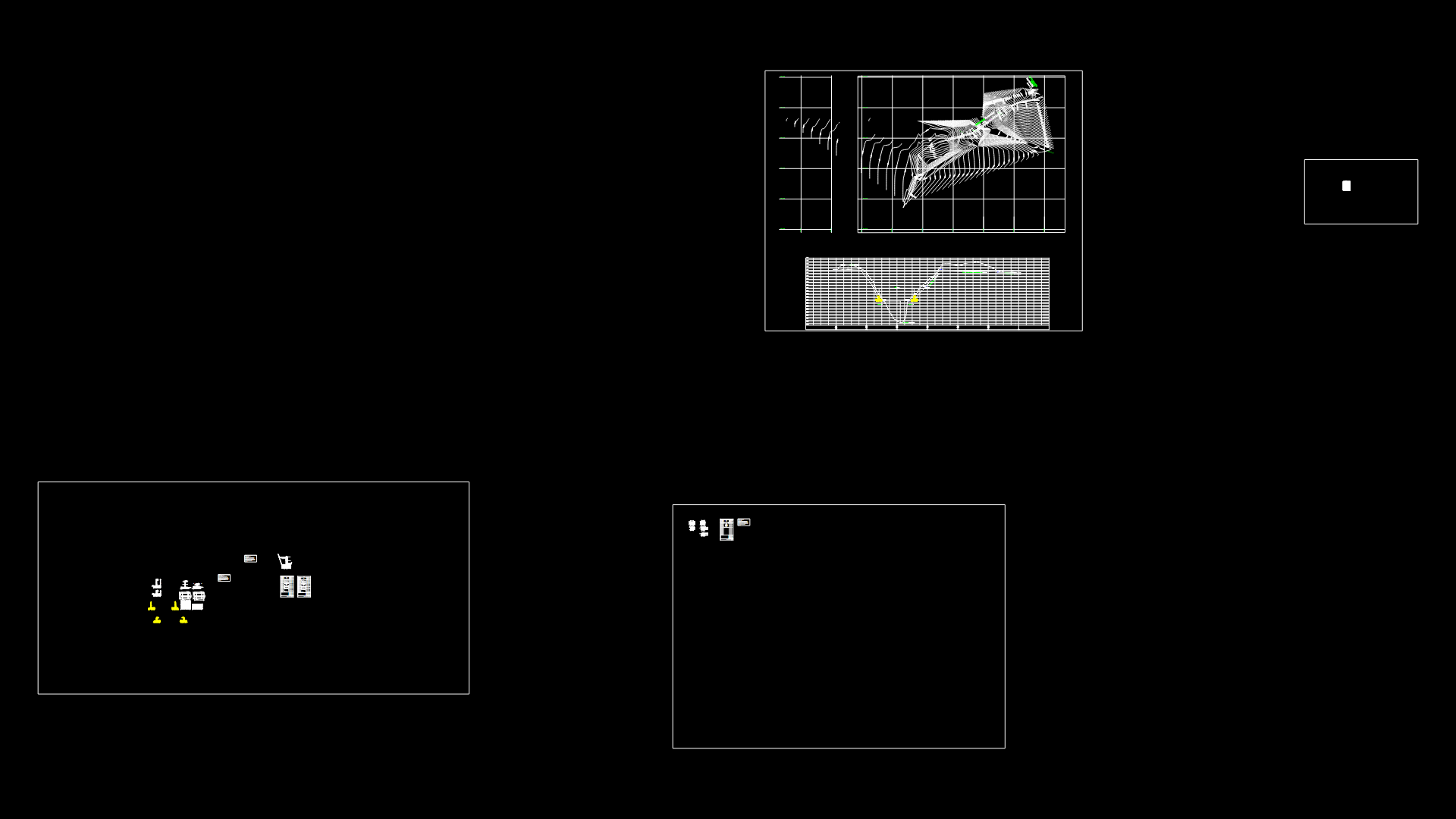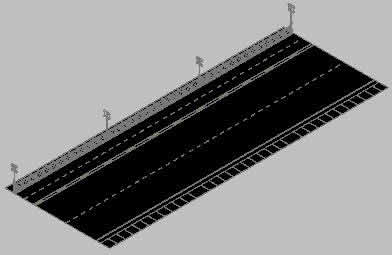Paving Stones DWG Block for AutoCAD

A STREET
Drawing labels, details, and other text information extracted from the CAD file (Translated from Spanish):
indicated, no. plane, scale, digitalize, date, dimension, meters, I raise :, description of plane :, project :, constitutional municipal president, director of public works, public works councilor, general information, macro location, microlocalization, cfe, telmex, puebla , actions that, transform, government, curb, adoquin, paint application, chaflan, garrison, cover, curb, watering impregnation, hydraulic base, subgrade, poreo and jointing with sand, sand bed, variable, dentellon, paramento, pot, check, axis, concrete, log, fence, tree, ford, gauge, retained, gardi, guanr, banqt, cerk, cam, well, shaft construction box, side, distance, bearing, coordinates, est, for demolition , type of, material, factor, abundance, compaction, ordinates of the, curve mass, embankment, cut, terrain, volume, thickness, elevation, post relocation
Raw text data extracted from CAD file:
| Language | Spanish |
| Drawing Type | Block |
| Category | Roads, Bridges and Dams |
| Additional Screenshots |
 |
| File Type | dwg |
| Materials | Concrete, Other |
| Measurement Units | Metric |
| Footprint Area | |
| Building Features | |
| Tags | autocad, block, DWG, HIGHWAY, pavement, paving, Road, route, street |








