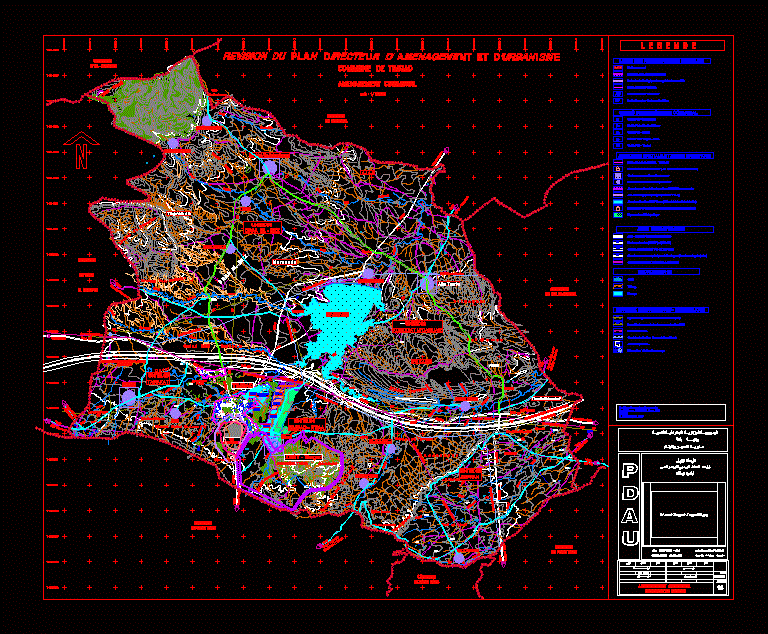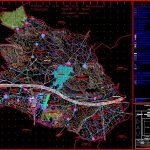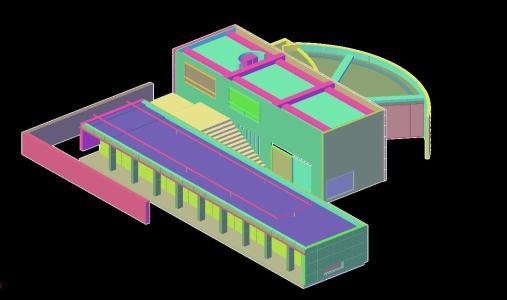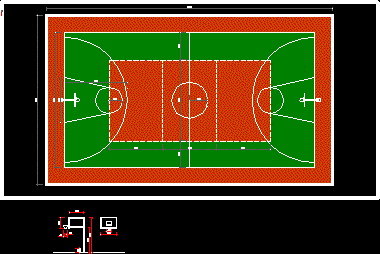Pdau Timgad DWG Plan for AutoCAD

PDAU TIMGAD URBAN PLAN OF THE HISTORICAL CITY AND ENVIRONMENT
Drawing labels, details, and other text information extracted from the CAD file (Translated from French):
mouri, bdcnoul of el madher, common ouyoun el assafir, bdcnoul of oued taga, bdcnoul of foum toub, bdcnoul of ouled fadhel bdcnoul, bdcnoul of chemora, commune of timgad, communal development, ech, review of Bdoul Bdoul Bdoul Bdoul Bdoul Bdoul Bdoul Bdoul Bdoul Bdoul and Bdoul Bdoul Bdoul Bdoul, NTHA, ñóüüüüüüüüüüüüüã, ïñçóüüüüüüüüüüüüüüüüüüüüüé, êüüüüüüüïþüüíüüüüüþ, CaCO, çáêçñíî, çáêæþíú, CaCO, çáêçñíî, çáêæþíú, çáôñßé çáãïäíé çáãåäíé ááãåäïóíä çáãúãçñííä, úøæí íòíï èæñòçã ãíãï, óøíý çñèçêçß, æáçíüüüüüüüüüüüüé èçêäé, ã ü ï ï, çáìãüü, ç ñ ñ ñ ñ ñ ñ ñ ñ ñ ñ ñ ñ ñ ñ ñ ñ ñ ñ ñ ñ ñ ñ ñ, common municipal development of, bdcnoul, wadi, imerzeguene, bou hadhra, wadi, mellah, wadi, Bouhraoua, wadi, bou, hedoune, tidjedai, houassi, fissane, R. N., Hanchir, mechtat el kharchaf, thniat el kharchaf, Chaabat, Tamalaht, Chemora, wadi, m’daouar, wadi, aman, ifrakh, guouda, bou, Atouan, madrassa, houamel, houassi, wadi, ain, nachfa, to khenchela, to chemora, to el toub, Djbel, wadi, Reboa, wadi, Koudiat, ighilen lamaaz, r’baa, sidi ahmed belaiche, wadi, bou, daa, wadi, belkacem, reha, wadi, tistki, wadi, laabhame, bala, wadi, sodas, R. N., c.w, zeraoula, wadi, Guergour, to batna, inch pipeline, bring, wadi, barrage, inch pipeline, Step, amrani, bouarif, seoualehine, galaat ouchal, ouayed, okrifa, nadji, Bourouba, daoudi, bougurne, belkhbire, sayhi, rahmoni, yahiaoui, merghemi, benlala, merghemi, Zekri, Belouafi, Zekri, afoufou, Atoui, Chemlal, hasrour, Ariche, bouzidi, haddad, quote pilot farm, R. N., zest timgad, êúïíüüüüüüüüüüüüüüüüá, Timgad, inch pipeline, supply line, wadi, Guergour, supply line, wadi, ali, guouda, to taga, site, draa el bdcnoul bdcnoul, koudoat bdcnoul, meziani, timgad bdcnoul, bdcnoul, mechtat ain abderrahmane, thniat el kharchaf, wadi, auto route, mouri, tisiki, tarekat, rbaat el foukani, mechtat el r’baa, mechtat omrane, koudiat el
Raw text data extracted from CAD file:
| Language | French |
| Drawing Type | Plan |
| Category | Historic Buildings |
| Additional Screenshots |
 |
| File Type | dwg |
| Materials | |
| Measurement Units | |
| Footprint Area | |
| Building Features | |
| Tags | autocad, church, city, corintio, dom, dorico, DWG, église, environment, geschichte, historical, igreja, jonico, kathedrale, kirche, kirk, l'histoire, la cathédrale, plan, teat, Theater, theatre, urban |








