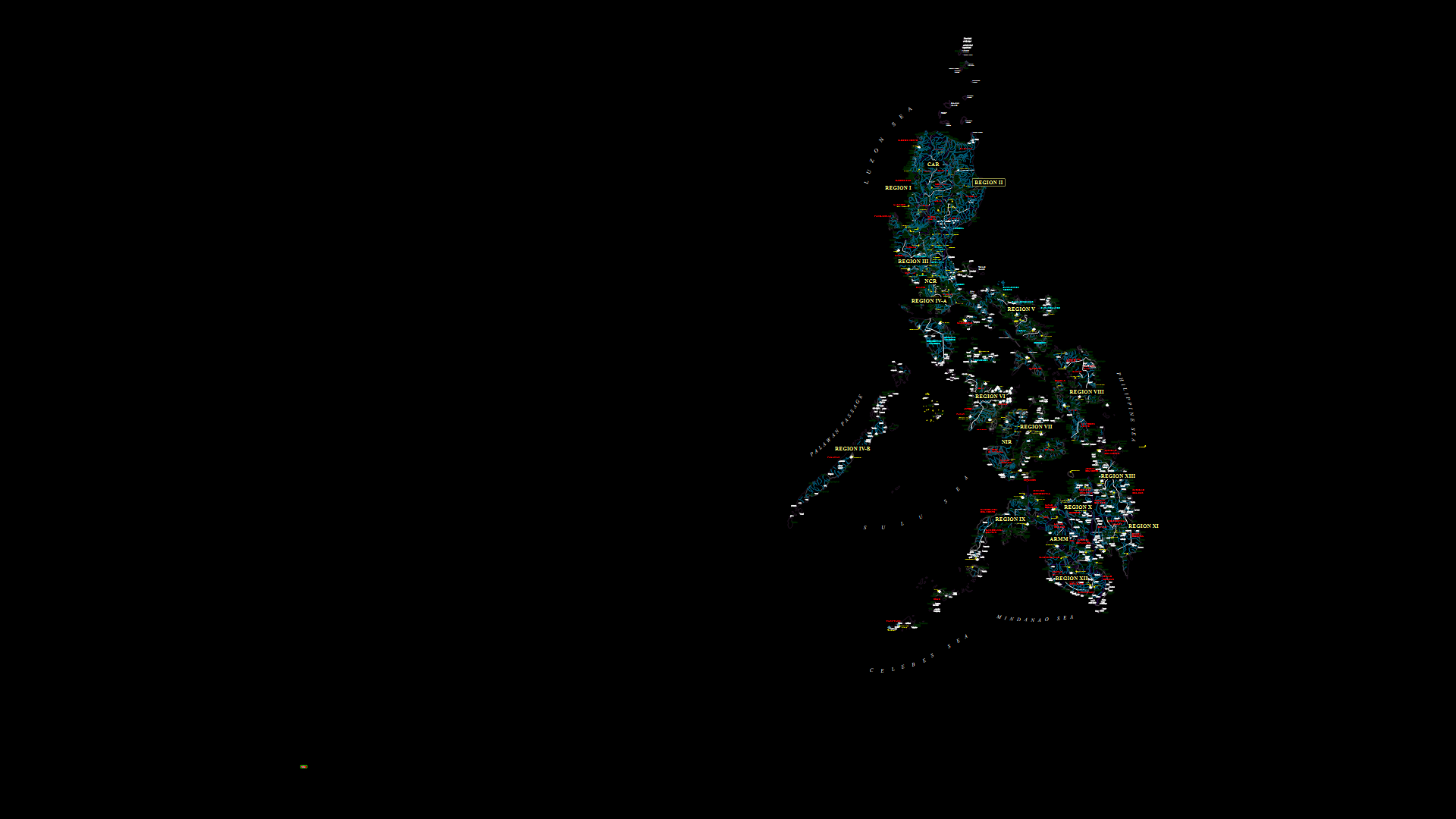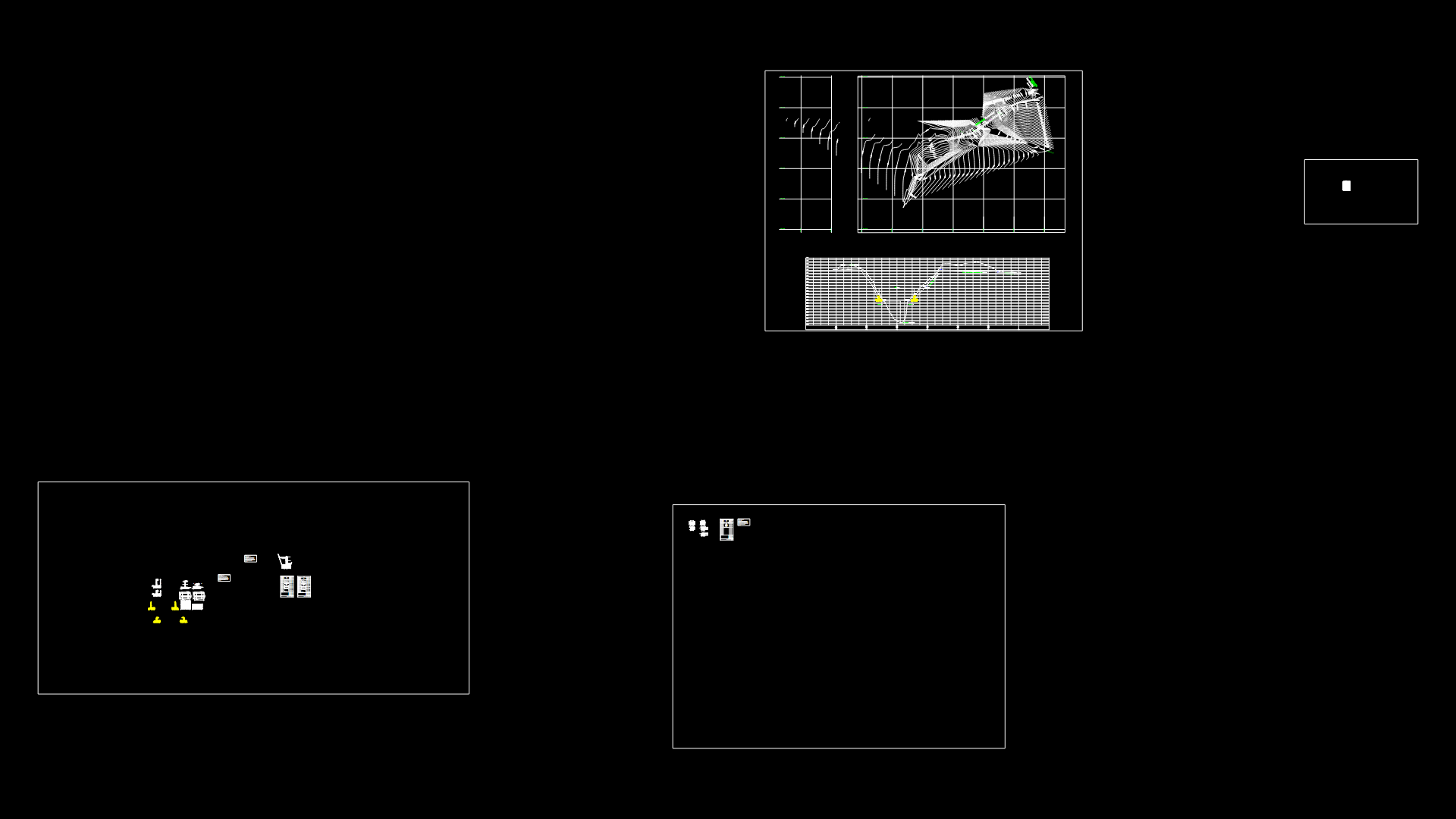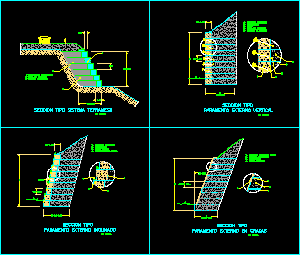Peatonal Bridge DWG Detail for AutoCAD

Details of a peatonal bridge
Drawing labels, details, and other text information extracted from the CAD file (Translated from Galician):
name, pbase, pvgrid, pegct, pfgct, pegc, pegl, pegr, pfgc, pgrid, pgridt, right, peglt, pegrt, pdgl, pdgr, xfg, xeg, xfgt, xegt, xgrid, xgridt, soldarura, hidden edges, fine line, level, ghost line, texts, titles, section, esc., elevation, issued for, approval, vºbº date :, approved for, manufacture, —, det., detail, esc., item, left, unevenness, house, irrigation channel, av. miracle, central separator, type, pedestrian bridge, steel specifications, – the protection will consist of the following layers:, – an epoxy system applied on surfaces prepared with commercial sandblasting, protection, reference standards of the national building regulations ., norvial, revision, gym, besco, jjc, builder, consortium, chief engineer, engineer, project manager, scale :, project title :, description :, date :, nº :, freeway huacho – pativilca, indicated , ministry of transport and communications, Monte Carlo, Republic of Peru, republic presidency, plant and elevations, pedestrian bridge metallic
Raw text data extracted from CAD file:
| Language | Other |
| Drawing Type | Detail |
| Category | Roads, Bridges and Dams |
| Additional Screenshots |
 |
| File Type | dwg |
| Materials | Steel, Other |
| Measurement Units | Metric |
| Footprint Area | |
| Building Features | |
| Tags | autocad, bridge, DETAIL, details, DWG, peatonal |








