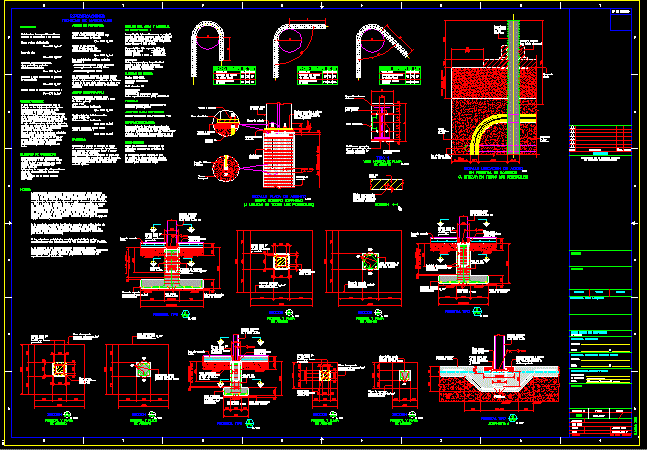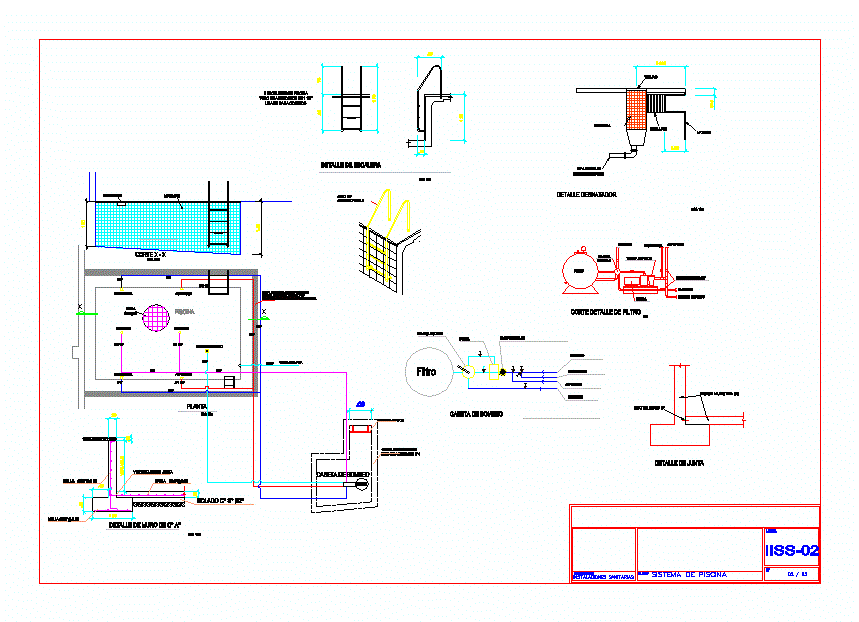Pedestal–Structural Details DWG Detail for AutoCAD

DETAILS OF FITTING AND FIXING PEDESTAL
Drawing labels, details, and other text information extracted from the CAD file (Translated from Spanish):
ansi, plot scale:, dimensions:, file path:, scale, dwg name, date, draft, format ansi, autocad, date, sheet, Professional responsible technical direction, public record information, fr: t: f:, content, owner:, quotes:, cadastre:, firm:, first name:, firm:, responsible professional, computer-aided design, operator:, first name:, province, owner, draft, canton, district, of construction permits, approval of the review commission, modif., description, modifications, resp., date, of permission, approved, inspection design, April, blueprints, ing. jose ramon castañeda g., as shown, are in mm., bounded in mm., xxxx xxxxx xxxxx, ing. july jimenez pacheco, ing. july jimenez pacheco, material techniques, resistance the compression measured in, cylinders of the days., walls, the rest, f’c, filling masonry block cells, f’c, average resistance compression, about net area the days no less, bars bars inclusive, concrete:, concrete blocks:, reinforcing steel:, Minimum creep effort:, astm intermediate, bars onwards, astm, Minimum creep effort:, following, the minimum coatings will be the, Elements on npt., walls slabs, Elements under npt:, structural elements, for the calculation of the main foundations, of thick concrete., foundations will be strained on a seal, indicated in the foundation details. the, The minimum level of foundation will be, Foundations:, a support capacity was taken, allowable soil, with an included. once done, guarantee the support capacity of the, the earthwork will be due, floor., Specifications, foundation beams plates, f’c, structural steel:, Minimum creep effort:, astm, thin profiles cold bent, of masonry, wall mooring beams, f’c, hollow structural section, astm degree, compaction layers, select filling of p.s., subrasante de p.s., base granular filling of p.m., measures must be taken to protect, superior should be added, all depth excavations, excavation, the adjoining buildings., Minimum creep effort:, Structural profiles of full soul, angular in hot base, astm, not the final level of rebuff, of the foundation will be determined on site, by the engineer according to the, soil conditions found on site., the seal of about the level of, It should not be placed without prior authorization, without having verified the, existing soil conditions., no overlapping of bars in the, knots between structural elements. these, over the face of the in beams, should be made a distance of, more than the face of the beam in, columns, foil, earthquake charges:, soil profile:, Structure type: frame, epoxies:, the perforations in the concrete will be made with, approved by the inspector., sikadur type anchorage of similar, to existing concrete by means of epoxies, the voussoirs should be anchored, according:, area: iii, painting:, the ele
Raw text data extracted from CAD file:
| Language | Spanish |
| Drawing Type | Detail |
| Category | Construction Details & Systems |
| Additional Screenshots | |
| File Type | dwg |
| Materials | Concrete, Masonry, Plastic, Steel |
| Measurement Units | |
| Footprint Area | |
| Building Features | |
| Tags | autocad, base, DETAIL, details, DWG, fitting, fixing, FOUNDATION, foundations, fundament, pedestal |








