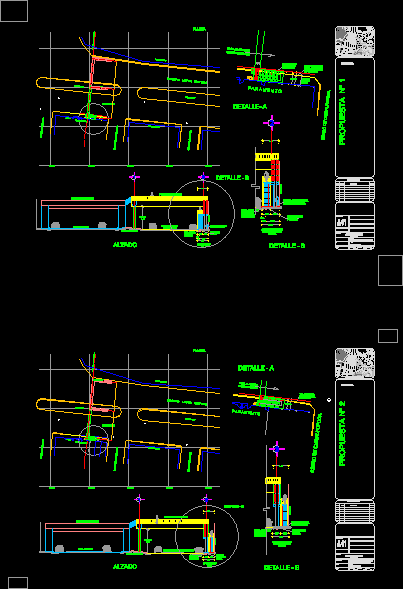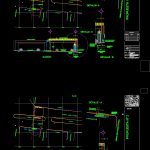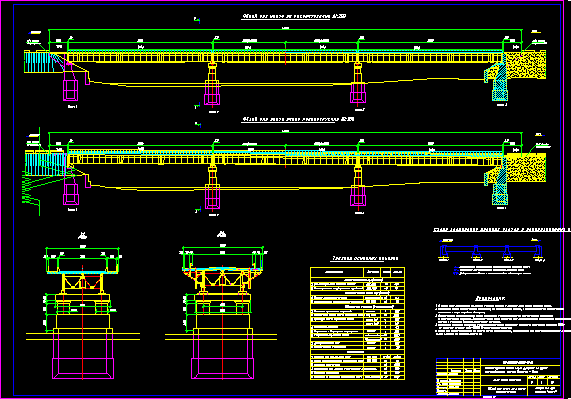Pedestrian Bridge DWG Block for AutoCAD

Pedestrian Bridge
Drawing labels, details, and other text information extracted from the CAD file (Translated from Spanish):
Towards Atizapan, existing bridge, zone, necessary sidewalk, current garrison, remedies, towards forest, facing, width of sidewalk, minimum required, existing camel, detail – b, project bridge, nev, towards forest of remedies, limit of current garrison, towards the forest, parament, of the remedies, hill of chimalpopoca, of space min., requirements, hill huitzilihuatl, detail – a, hill tlatilcas, detail- to, accesses, elevation, camellon, axis of existing bridge line. , hill of axayacatl, revision :, mts., location :, plane :, dimension :, date :, scale :, revision, nomenclature :, project :, seeded bridge, architectural, moctezuma forests between the road distributor of san juan totoltepec and alcanfores, drawing :, no. contract:, respon., date, modification, authorizations, adolfolopezmateos, plant, sketch of location, symbolism, hill toltepec, hill otacampullo, ahuehuetes, hill of xochitl, mexican commercial mega, hill tizoc, moctezuma, tecamextli, hill huitzilihuitl, hill of the malinche, via adolfo lopez mateos
Raw text data extracted from CAD file:
| Language | Spanish |
| Drawing Type | Block |
| Category | Roads, Bridges and Dams |
| Additional Screenshots |
 |
| File Type | dwg |
| Materials | Other |
| Measurement Units | Metric |
| Footprint Area | |
| Building Features | |
| Tags | autocad, block, bridge, DWG, pedestrian |








