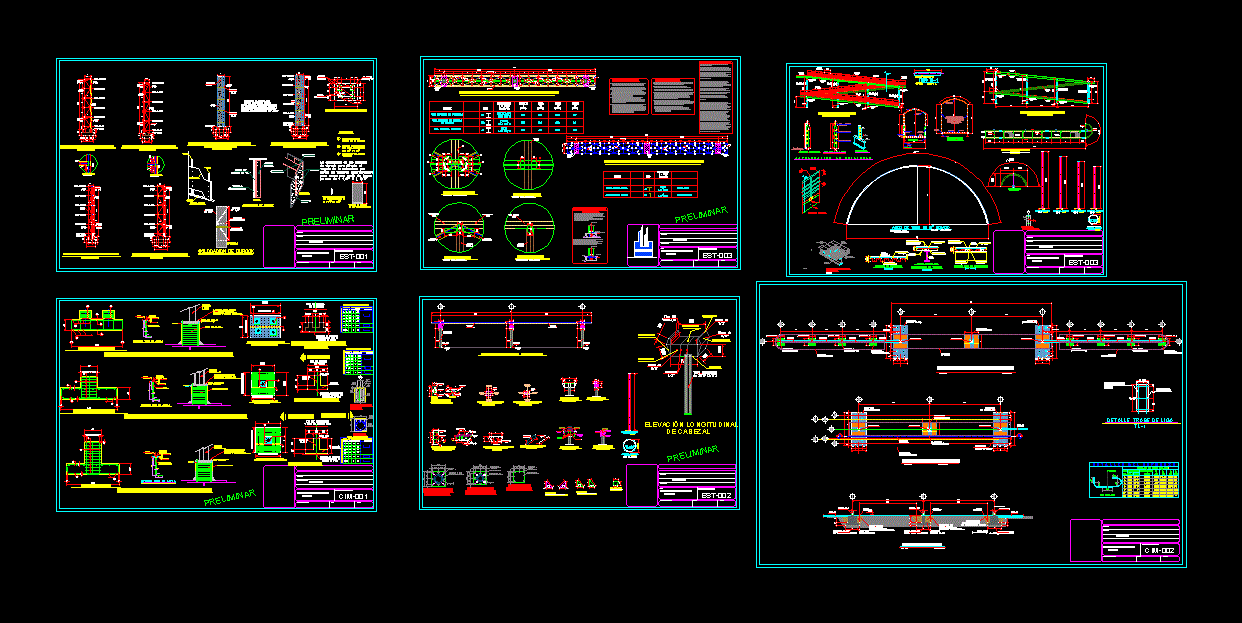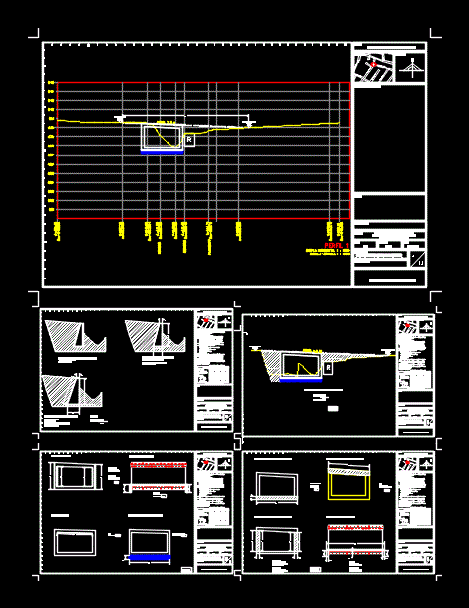Pedestrian Bridge DWG Block for AutoCAD

PEDESTRIAN BRIDGE METAL STRUCTURE
Drawing labels, details, and other text information extracted from the CAD file (Translated from Spanish):
lift shoe in column, plant – foundation – armed type, lift shoe in ramp, axis, column fixation, union of right angle, and horizontal, and angled slanted, plant of lateral columns, placement of durock, general scheme, board of duroc , vertical, horizontal, longitudinal elevation, head, base plate, main columns, columns ramps, false columns, valley, head connector, placed to each valley, distribution of, connectors, cac, electrowelded, concrete, mesh, steel, placement of the steel, elevation, conformation of pipes, parapet detail, steel p, welded butt, plant, layer of electrowelded mesh, steel section, detail type of connectors, compression, upper skid, steel lock, welding , by fusion, detail type of, connectors in bars, trabe, metal, steel section, double angle, acrylic sheet, front view, support frame, sheet acrylic, detail of roof, note: the measure can, change already in place, acot: meters, unit weight, var., c overlap, no., in., details of the reinforcement, pilaster, rope inf., isometric, skate, handrails , terminated of, concrete floor, ipr, rolled ipr plant, polycarbonate, the pilaster is welded, in the ipr rope inf., thus leaving space, detail to, the pipe is welded, the starting frame to the next pipe, in the footbridge, variable, reinforcement-of central shoe in footbridge, length, total, list of rods a foundation, quantity, diam., sketch, link plate, column, leveling, washer, pressure and hexagonal nut, graut, detail type anchor, structural, nut, flat washer, point, t bp, greasing these, reinforcement-secondary shoes in access ramps, shoe-reinforcement in side columns lined, base, key plan, location, type of work , type of project, plan, location, integral project:, scale, date, pu pedestrian body, rear, lifting – armed, footbridge central footbridge, secondary footwear in access, shoe in lined columns, union plate vsp-vs, union plate ds-vs, projection on floor of the clear inferior contraventee footbridge, elevation-longitudinal – column, base plate between, column and head, in head, front plate, top plate, ridge plate, top plate between, head and beams, front and rear plate, head, plant, profile, side plate and crest, front diagram, lateral diagram, preliminary, diaphragm, bevel, name, type, dx weight, designation, lower central angle, double angle, angle, column-head, in head, column base plate, elevation – longitudinal, reinforcement of durok, connection between, structure notes steel, arrows, cant, etc., meeting specifications, will be applied in this case will be full penetration and, will be used for backing, will apply on semi-white surfaces, with thickness, steel parts should be submitted It is proof of, manufacturing notes, within tolerance of lamination in thicknesses, a.s.t.m. respective and n.t.c. of metallic structures., fillet should be in contact., line up carefully correcting faults, and finished, both anticorrosive. the primary one, adherence and thickness measurement., in the pieces caused by the improper use of, plomeada and aligned. once placed in shape, definitive the structure will proceed to apply the, for the manufacture and assembly for the structures of, must comply with the general specifications, constructions and their technical standards, and that offers the greatest possible security., precaution not to generate residual stresses, cranes, winches, screws and welding in the joints., as long as its position has not been verified, leveled, definitive, anticorrosive paint., this type, contained in the regulation of, complementary for design and construction of, assembly notes, where the work is located., constructive procedure of columns, main column, see plans, anchors, die, grout, column c, angle, measurements may vary in camp., rear view, side view, column ramps , lower diagonal angle, single angle, elements, durock board, beam, guardrail, self-tapping screw, with drill bit tip, base coat for joints, and tuned, front, corner, placed to each valley, column and lateral beam, beams ipr for descent to, access ramp, plate, anchoring, foundation footbridge, gangway, projection, longitudinal cut a-a ‘, concrete template, npt, filling, compacted , improvement with, bank material, tepetate compacted to, footbridge foundation plant and ramps, access ramp, ar, trabe, detail linkage, of zapatas is to, the projection, finished of concrete
Raw text data extracted from CAD file:
| Language | Spanish |
| Drawing Type | Block |
| Category | Roads, Bridges and Dams |
| Additional Screenshots | |
| File Type | dwg |
| Materials | Concrete, Steel, Other |
| Measurement Units | Imperial |
| Footprint Area | |
| Building Features | Deck / Patio |
| Tags | autocad, block, bridge, DWG, metal, pedestrian, structure |








