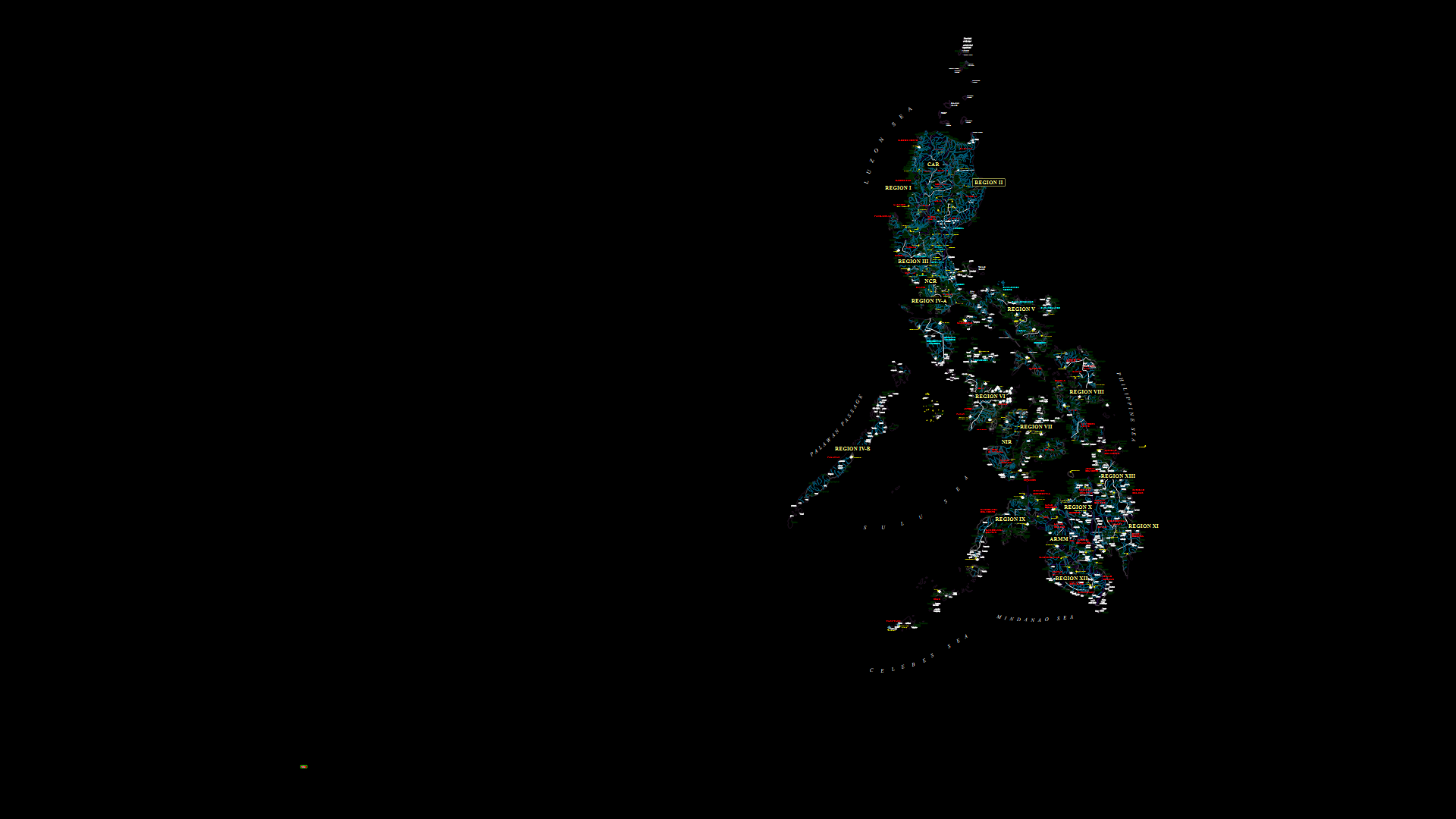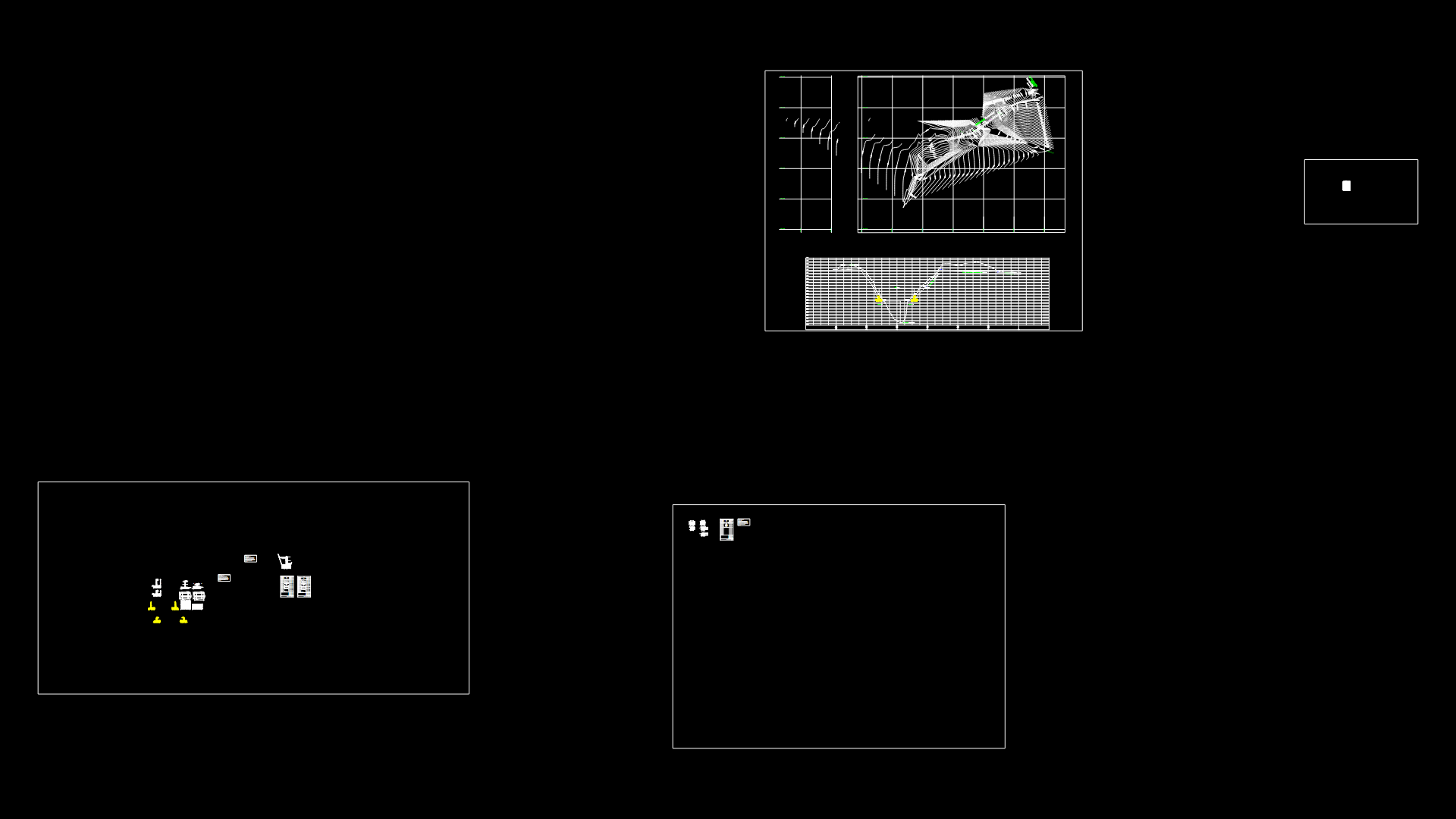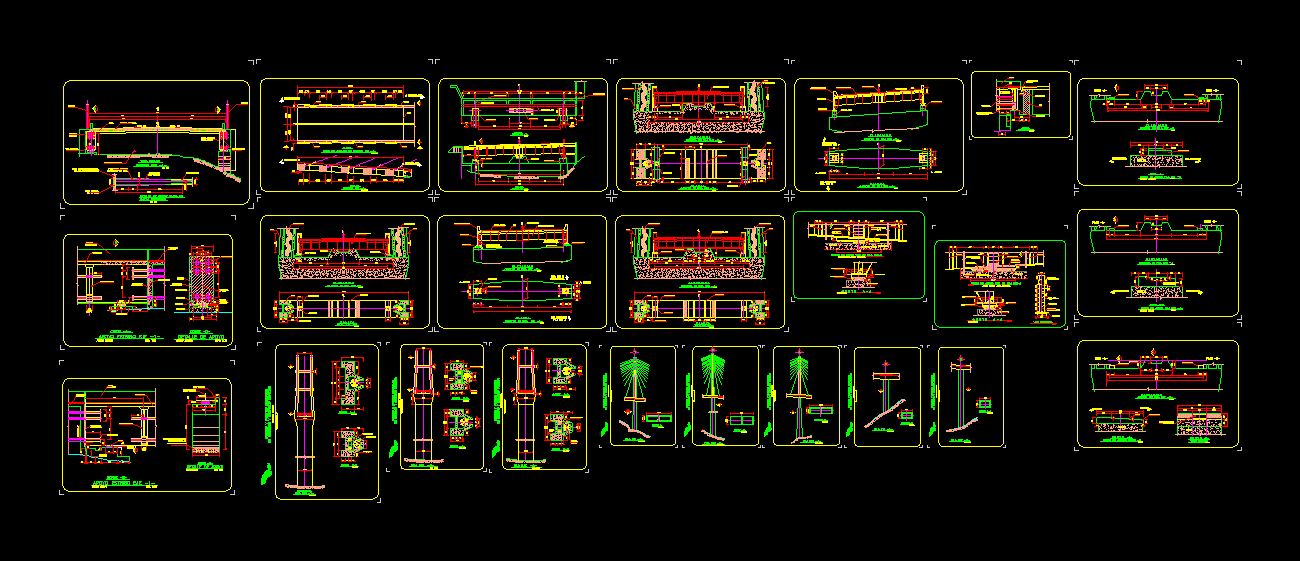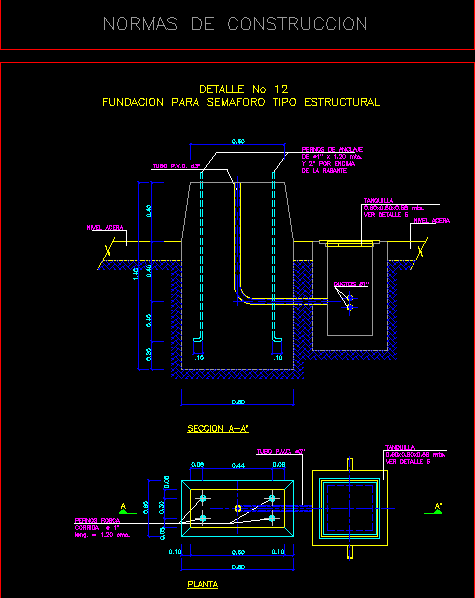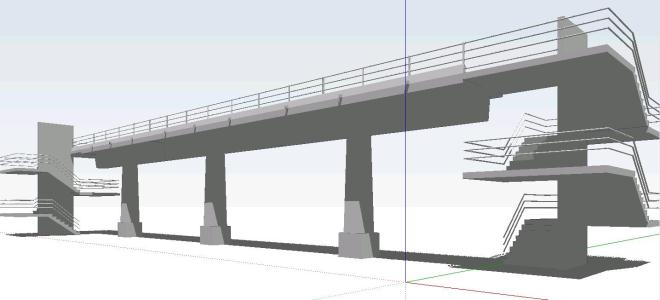Pedestrian Bridge DWG Block for AutoCAD
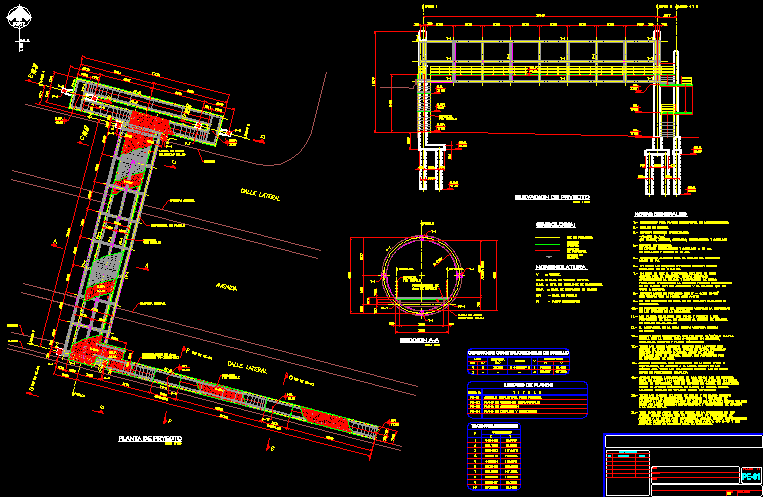
is provided with a series of drawings which show the design, proportioned pedestrian bridge
Drawing labels, details, and other text information extracted from the CAD file (Translated from Spanish):
scale, scale, plan, plan, location, work, date, no., description, revisions, road, direction, natural, project, project axis, simbology :, ground, ground, nomenclature :, road., natural ., project, project axis., field, waste, additives for concrete, should justify, timely quality and dosage of these, products presenting the resident satisfactory evidence of their use with aggregates and cement that you are going to use., of the walls of the excavation., general notes:, sandblast without leaving trace of oxide, particles, loose or foreign substances, before applying, any paint layer, must be authorized by, where field welding is applied, the paint must be applied after finishing said connections, specified and identified, prepared and welded, you must have your production certificate in accordance with the ASTM standard gives. In addition, it should be inspected, equivalents, according to the latest edition of the aws standards. all the welds except the fillets, will be of complete penetration., support structure and secondary plates, the supervisor of work., code. likewise they should be inspected and certified according to the same norm., accepted free of defects for their use., drawing no, listing of plans, title, structural arrangement pedestrian crossing, plan of structural sections, foundation plane, detail plan and connections, side, coordinates, est, distance, construction chart, aisle axis, course, foundation trace, axis y, x axis, north, corridor, rail, see detail, steel sheet, central barrier, cord, bridge, avenue, side street, corridor structure, covering, baranadal, project plant, nsp, nr, ndc, elevation of project, section aa, free height, rest, see in, notes: section bb, section gg, section ff , section cc, section dd, section ee, section hh, section jj, section qq, section mm, section pp, section kk, section ll, section nn, section ii, and footings, weight, total, long., pcs., cant., type, sketch, diam., loc., rod, list of rods in the frames, quantities include a frame, —, frame section bb, apparent falsework, common formwork, quantity, unit, heading, ready-mix concrete, without esc, ramp, ntn, concrete template, wall, masonry, pile, nsm , niv.
Raw text data extracted from CAD file:
| Language | Spanish |
| Drawing Type | Block |
| Category | Roads, Bridges and Dams |
| Additional Screenshots |
 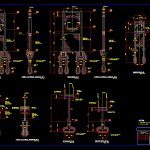 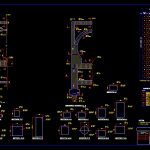 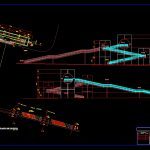 |
| File Type | dwg |
| Materials | Concrete, Masonry, Steel, Other |
| Measurement Units | Imperial |
| Footprint Area | |
| Building Features | |
| Tags | autocad, block, bridge, Design, DETAIL, drawings, DWG, pedestrian, series, show |
