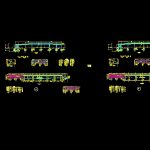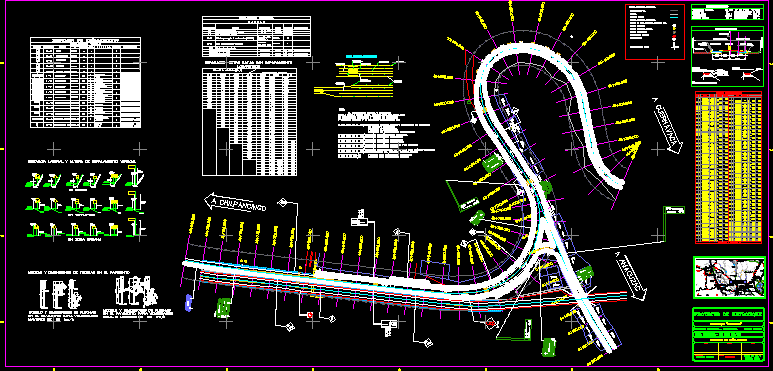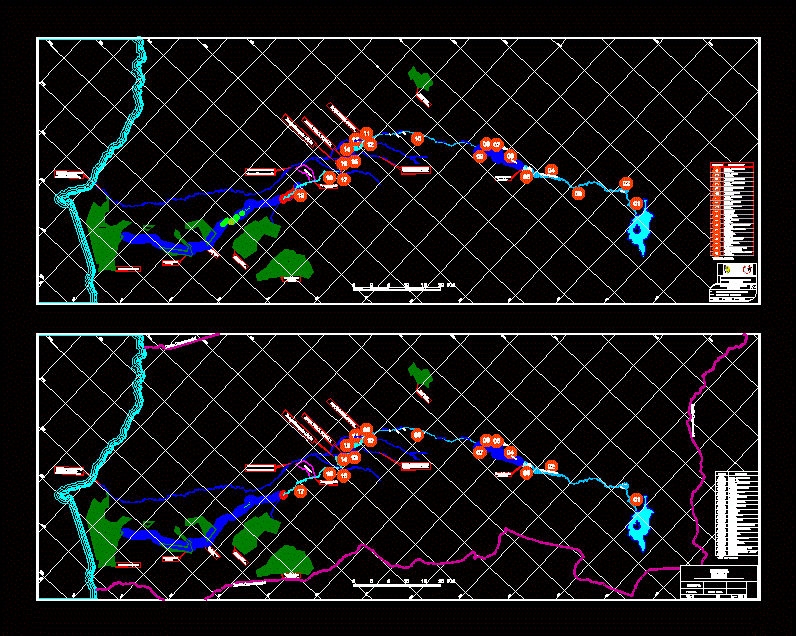Pedestrian Bridge DWG Block for AutoCAD

Pedestrian Bridge in Lima Peru consists of access ramps and stairs to the bridge. Bridge is over a two-way via with three lanes each one
Drawing labels, details, and other text information extracted from the CAD file (Translated from Spanish):
hob consultants sa, national provias, ministry, transport, and communications, peru, description, date, reviews, approval :, revision :, specialist :, study head :, ingº abel red q., process and plot :, date :, definitive study for the rehabilitation and improvement of the highway: chongoyape-cochabamba-cajamarca, ingº, j. thin, n.m., future extension of bridge, tube, end of bridge, staircase, left, ramp, right, pte. main, section i, section ii, elevated ramp, section e-e, section d-d, mixed railing, parking, sidewalk, north pan-American, av. alfredo mendiola, project boundary, f. valdez, j. and. salazar, commercial area, south beam, north beam, buildings, green area, section aa, track, whereabouts, auxiliary lane, berm, auxiliary track, area, green, current property limit, cc section, canopla, lid, railing module typical, end railing module, bent tube, typical terminal, canopla, column hh, column i- i, column gg, ff section, coated brick partition, compacted material slab, cantilever beam, exit mega plaza, entry to mega square, section bb, pillar ei, area with compacted material, for public service, free area, section gg, section hh, section ii, section i’-i ‘, section h’-h’, section g’-g ‘ , false shoe, concrete cyclopean, panel, railing with, screen, protection, final finish, metal railing, left ramp, right ramp, perimeter wall, projected, future expansion, left stair
Raw text data extracted from CAD file:
| Language | Spanish |
| Drawing Type | Block |
| Category | Roads, Bridges and Dams |
| Additional Screenshots |
 |
| File Type | dwg |
| Materials | Concrete, Other |
| Measurement Units | Metric |
| Footprint Area | |
| Building Features | Garden / Park, Parking |
| Tags | access, autocad, block, bridge, consists, DWG, lima, pedestrian, PERU, ramps, stairs |








