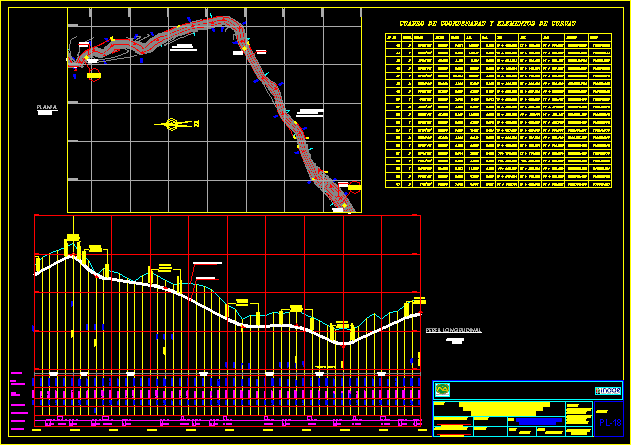Pedestrian Bridge DWG Detail for AutoCAD
ADVERTISEMENT

ADVERTISEMENT
Pedestrian bridge design; structure. Plant – Cortes – Details
Drawing labels, details, and other text information extracted from the CAD file (Translated from Spanish):
column detail, isolated shoe detail, location :, leaf, pedestrian bridge, owner :, drew :, metric scale :, design :, aprobo :, project :, place and date :, npt street level, rest, npt level of slab, slab
Raw text data extracted from CAD file:
| Language | Spanish |
| Drawing Type | Detail |
| Category | Roads, Bridges and Dams |
| Additional Screenshots |
 |
| File Type | dwg |
| Materials | Other |
| Measurement Units | Metric |
| Footprint Area | |
| Building Features | |
| Tags | autocad, bridge, cortes, Design, DETAIL, details, DWG, pedestrian, plant, structure |








