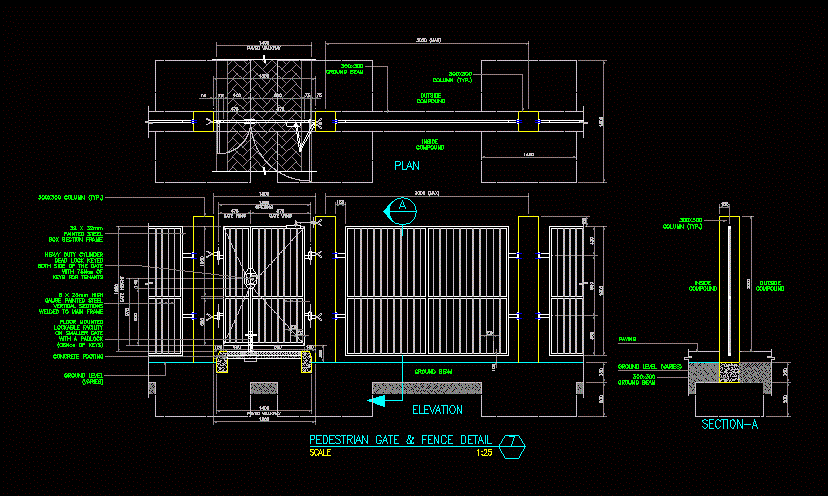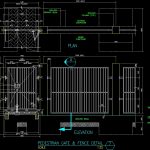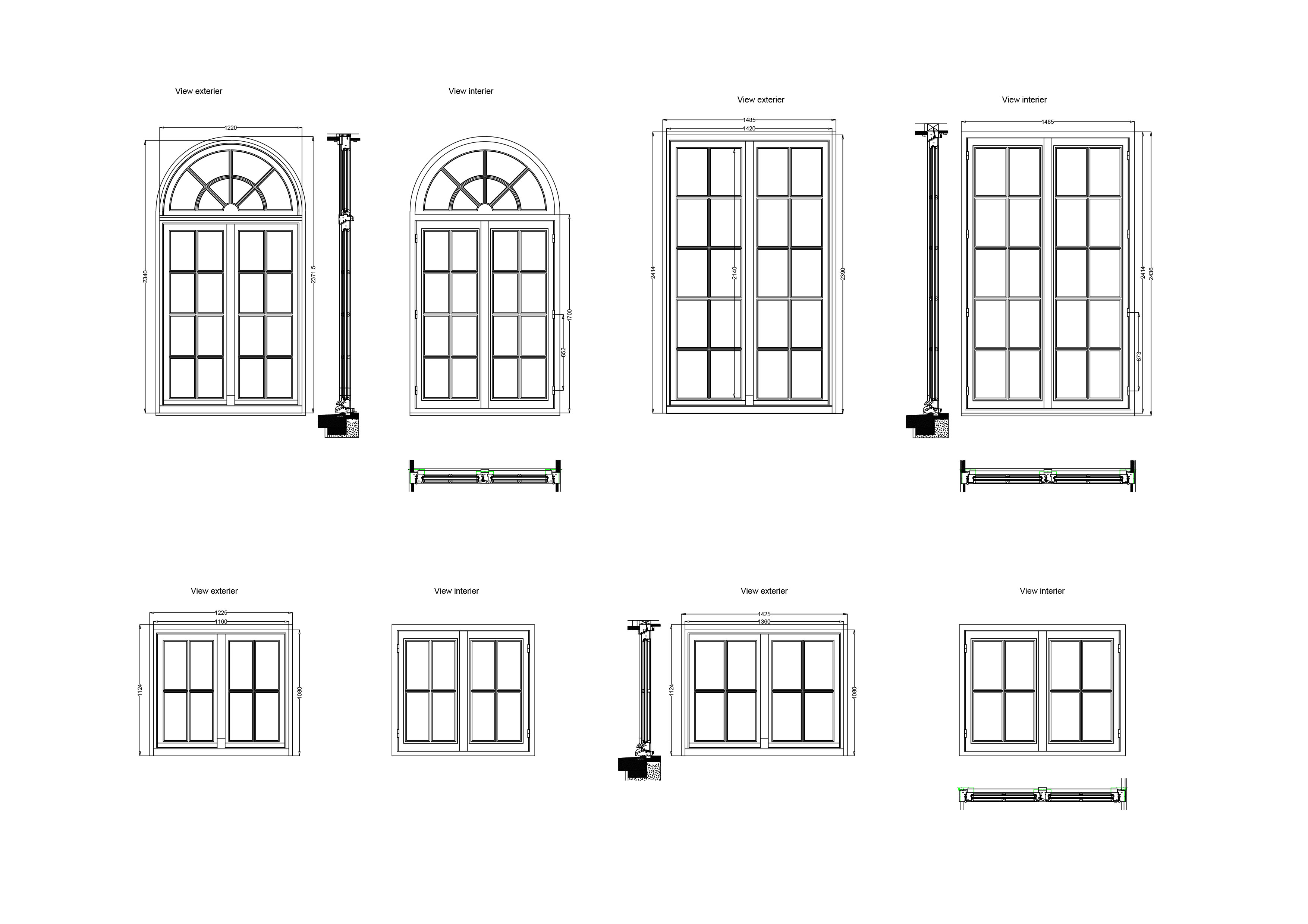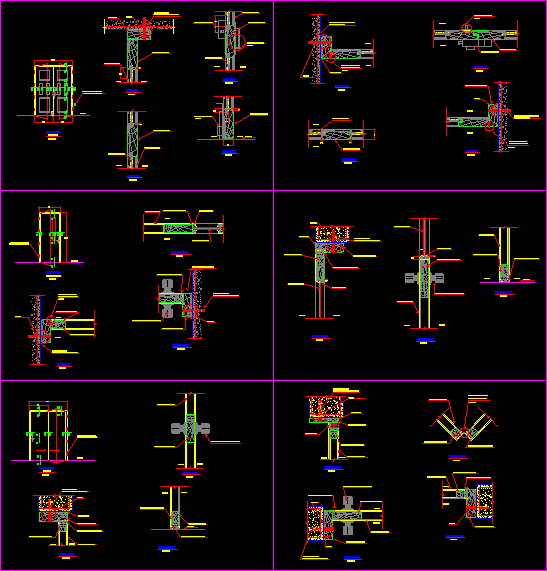Pedestrian Gate DWG Block for AutoCAD
ADVERTISEMENT

ADVERTISEMENT
PEDESTRIAN GATE
Drawing labels, details, and other text information extracted from the CAD file:
scale, paved walkway, gate height, plan, elevation, concrete footing, section-a, outside compound, inside compound, paving, ground beam
Raw text data extracted from CAD file:
| Language | English |
| Drawing Type | Block |
| Category | Doors & Windows |
| Additional Screenshots |
 |
| File Type | dwg |
| Materials | Concrete, Steel, Other |
| Measurement Units | Imperial |
| Footprint Area | |
| Building Features | |
| Tags | autocad, block, Construction detail, DWG, gate, pedestrian |








