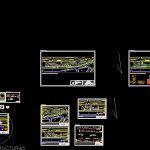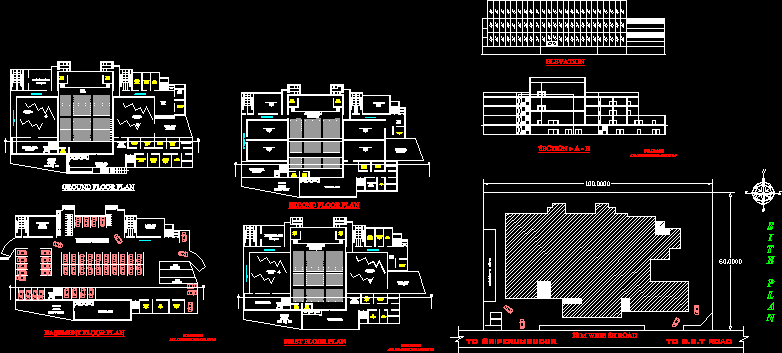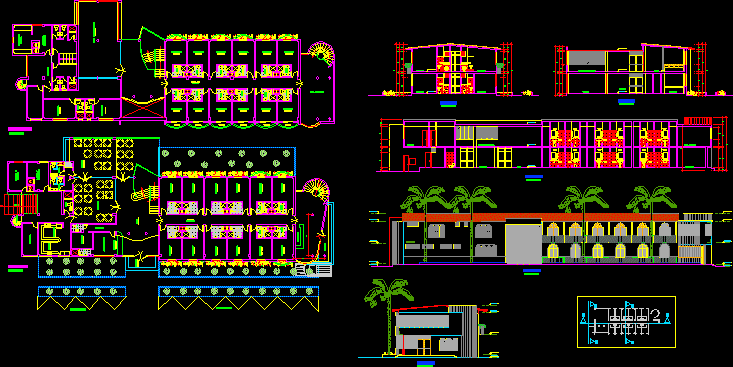Pedestrian Mall DWG Full Project for AutoCAD

This project includes the implementation of a mall with spaces for passive recreation, with sidewalks and walking paths, berms, pergolas, concrete benches, railings, metal railings fence and landscaping.
Drawing labels, details, and other text information extracted from the CAD file (Translated from Spanish):
viewnumber, sheetnumber, concrete bench, planter, anchoring, anchors, compacted natural land, npt, land fill, wood slat, tensioner cable, water tank cut, water tank detail, c – c cut, soil firm compacted, roundabout, front elevation, floor, concrete floor with adoquin pattern, sardinel, see detail of path, scale:, hill colorado, arequipa -arequipa, date:, prov. and dept :, district:, sheet number:, plane:, location:, bougainvillea, work:, details, foundations, overburden, subsurface, columns, foundations and footings, earthenware and flat beams, banked beams, general specifications, concrete, steel, brick , masonry, free coverings, king kong, columns, sardine, columns, see table, flooring, detail banking cºsº, va, ca, detail structures be, made by coconut, distribution board, the bars will be electrolytic copper of the following , – bars and accessories. must be isolated from all the gavinete, technical specifications, – box to ampotrate in the wall, metal type, – door and sheet, finished with epoxy paint, general switch bars, capacities :, edge for electrode, edge for, electrode, barilla copper-weld, vegetal earth with treatment, typical section of placed of cable nyy, earth compacted, compacted, of security, tape, terrain, cable nyy of, bed of sand, sidewalk, plant bank, details of benches, court banking, wooden slats, rectangular metal tube, banking lift, nnt, mailbox, road arequipa-yura, street, housing, elevation income, mall quarantine, plaza, district municipality cerro colorado, urban development management, urban planning sub management, project :, plane :, design :, cad :, date :, scale :, lamina :, revised :, approved :, observations: -verify all levels and dimensions in the field, square – entrance mall, general plant of the set, ngress, garden, typical seating – cut aa, be typical – court bb, typical being – lateral elevation, detail pergola – planter, general planimetry, elevation, space for garbage container, round head bolts, cuts and elevations of the set, cut set bb, whereabouts, development be typical, peru street, pje. pedestrian, cuzco, huancayo street, huanuco street, avenida loreto, villalobos, association pro viv. of social interest, metropolitan road, highway arequipa-yura, old via a yura, old road to yura, quarantine avenue, industrial park avenue, asoc. of housing ex coop.san jose obrero, asoc. pro viv. new arequipa, sunad, wholesale market, fridge, the pearl of the chachani, arts park. of serv. the dawn, asoc. urbanizadora santa maria, industtrial river dry park, villa las quarries, airport rodriguez ballon, location plan, electrical installations, comes from public network, comes from meter, specification of foundation, metal tube post, detail of lamp post, signaling tape, detail typical cable installation, sifted earth, padding without stones, sanitary facilities, tank, electric pump, variable, npt., specification of sobrecimiento, wall and bench in living area, retaining wall ramp, sardinel de reja, nnt., cutting x – x, cutting and – and, existing lighting post, reference point, structures, diego rudy arizapana towers
Raw text data extracted from CAD file:
| Language | Spanish |
| Drawing Type | Full Project |
| Category | Parks & Landscaping |
| Additional Screenshots |
 |
| File Type | dwg |
| Materials | Concrete, Masonry, Plastic, Steel, Wood, Other |
| Measurement Units | Imperial |
| Footprint Area | |
| Building Features | Garden / Park |
| Tags | amphitheater, autocad, DWG, full, implementation, includes, mall, park, parque, pedestrian, Project, recreation, recreation center, sidewalks, spaces, walking |








