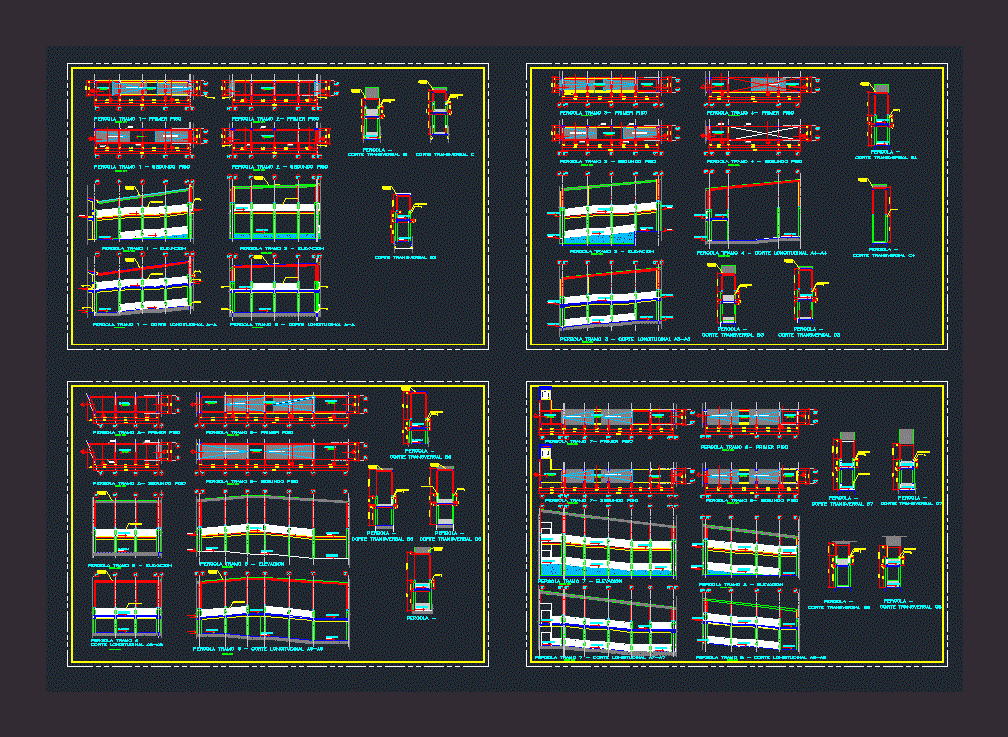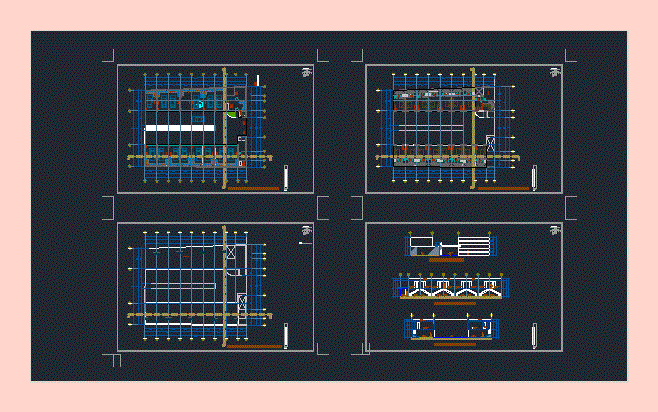Pedestrian Ramps DWG Block for AutoCAD
ADVERTISEMENT

ADVERTISEMENT
Pedestrian ramps developed for schools
Drawing labels, details, and other text information extracted from the CAD file (Translated from Spanish):
republic of Peru, education ministry, i ”, level, corridor, wallboard, deposit, audiovisual room sum, court c-c, slab, sports, podium, entry square, i.e. san juan, secondary, secondary income, h ”, i ” ‘, h’ ”, f ”, e ”, d ” ‘, d’ ‘, c’ ”, a ”, c ‘ ‘, n’ ‘, p’ ‘, ñ’ ”, ñ ”, q ” ‘, q’ ‘, projection, roof, cross section c, pergola -, cross section b, square, street, npt.
Raw text data extracted from CAD file:
| Language | Spanish |
| Drawing Type | Block |
| Category | Handbooks & Manuals |
| Additional Screenshots |
 |
| File Type | dwg |
| Materials | Other |
| Measurement Units | Metric |
| Footprint Area | |
| Building Features | |
| Tags | autocad, block, developed, DWG, pedestrian, ramps, schools |








