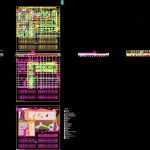Pediatric Hospital DWG Plan for AutoCAD

Childrens Hospital – Architectural Plans.
Drawing labels, details, and other text information extracted from the CAD file (Translated from Spanish):
pediatric hospital, a r c u i t e c t i n c, dimension. mts., urban design, north., assembly plant, structural slab top bed, nlsl, parapet level, ncp, wall height on npt, closing height on npt, change of level in ceiling, change of level in floor , enclosure level, wall leveling, hm, hc, nc, ncm, black water drop, rainwater drop, ban, bap, sma, according to approved sample, level indicated in cut or elevation, low bed level, bed under structural slab, level finished floor, nlbp, nlbl, npt, level indicated in plant, prot cabinet. fire, gpci, level of excavation, ne, nb, level of sidewalk, level of street or vehicular stream, n.ca., parasol level, np, nv, level of apparent beam, level of finished surface, level of marquee, nm, level of firm, nf, low structural bed, nlbt, ridge top level, ncc, level of garden or planter, nj, level of water mirror, line, bottom level of pool or pool, nfa, level elevator pit, nfe, center level of road, ncv, level of terraceria, nt, indicates false floor, indicates limit of finishing on zoclo, indicates change of finish on floor, partaguas, level of upper ceiling bed, nlst, level of water, origin of stroke, start of cutting, finished level of structure, nte, discrepancy should be consulted with the direction of work, all the levels and levels will be verified in any work, no measurements will be taken at scale of the plans., all the levels and levels will be provided in meters., l The plans must be verified with the corresponding, complete set of plans, any doubt in the, the contractor is responsible for always working with a, consulted with the work direction and the direction of, of facilities any discrepancy should be, interpretation of the same , should be consulted with the, architectural design., construction management and architectural design direction., and the architectural design firm., cms, scale. without, main facade, aco_ mts., back facade, roof, urango, government, municipal, key., ground floor., top floor., access to external consultation., urgencies, external consultation, laboraotios., radiology., ceye. , surgical rooms, recovery room, machine room, laundry, rpbi room, pharmacy, cube of stairs and elevators, teaching, intensive therapy, waiting room, information module, playroom, access to external consultation, access to x-rays and laboratories, public telephones, vending machines, immunology, preventive medicine, outpatient consultation, consultation, auscultation, motor development, guard, doctor’s rest room, doctors’ work room, dirty laundry ducts, bookseller , imagenology, control, control of hematological samples, head of clinical laboratory, blood bank, blood transfusion room, access to general services, toilet, access to store, diaper changing, x-ray, tomography, fluo roscopia, dressing room, technical hall, technical corridor, access to personnel, oscultación, nurses station, medicine and equipment, dirty clothes, closet, septic, observation room, stretcher and wheelchair station, staff rest room, snack bar, personnel access, emergency, government, kitchen and dining room, general services, pharmacy, clinical laboratory, laundry, restroom, file, head of nurses, social work chief, general coordinator, administrator, boardroom, subadministration, warehouse, social work, rpbi store, emergency department, stairwell, duct installations, trough bathroom, footbath room, access to kitchen, access to kitchen storage, general access, shelter, reception, emergency shower, eyewash of samples, clinical chemistry, parasitology, dirty laundry reception area, control and delivery, disinfection area, washing, drying, ironing, powerhouse, wet area, dry area, gases medicinal, garden, cellar, first hand, boxes, display, equipment, electric pump, exit of rpbi, secretarial area, dressing ladies, dressing gentlemen, paseillo, foot bath, plasters, examination, blood sampling, kitchenette, digital file , self-service bar, server, production, head of food, refrigeration chamber, meat cooling chamber, diet kitchen, cold kitchen, car wash, earthenware wash, hot kitchen, preparation, cures, hydration, isolation, room obscuro, ceye, surgery waiting room, gentleman dressing, portable x-ray and equipment, white circulation, black circulation, gray circulation, emergency transfer, delivery of dirty material to ceye, delivery of clean material to surgery, preparation room, recovery room, transfer of income, transfer of exits, post-wash, pre-wash, toilet, supervision, material not esteri
Raw text data extracted from CAD file:
| Language | Spanish |
| Drawing Type | Plan |
| Category | Hospital & Health Centres |
| Additional Screenshots |
 |
| File Type | dwg |
| Materials | Other |
| Measurement Units | Metric |
| Footprint Area | |
| Building Features | A/C, Pool, Garden / Park, Elevator |
| Tags | architectural, autocad, child, childrens, CLINIC, DWG, health, health center, Hospital, medical center, plan, plans |








