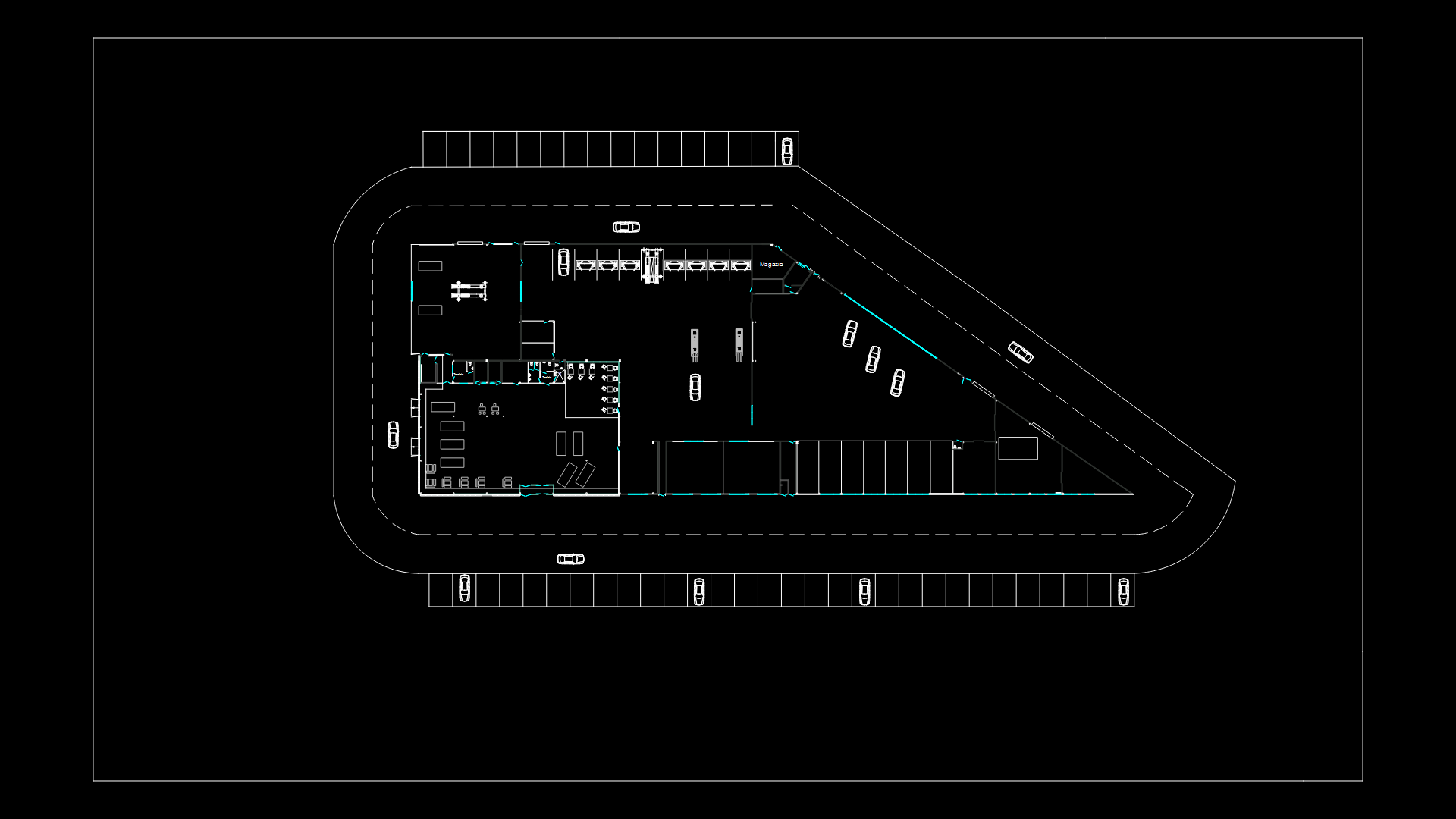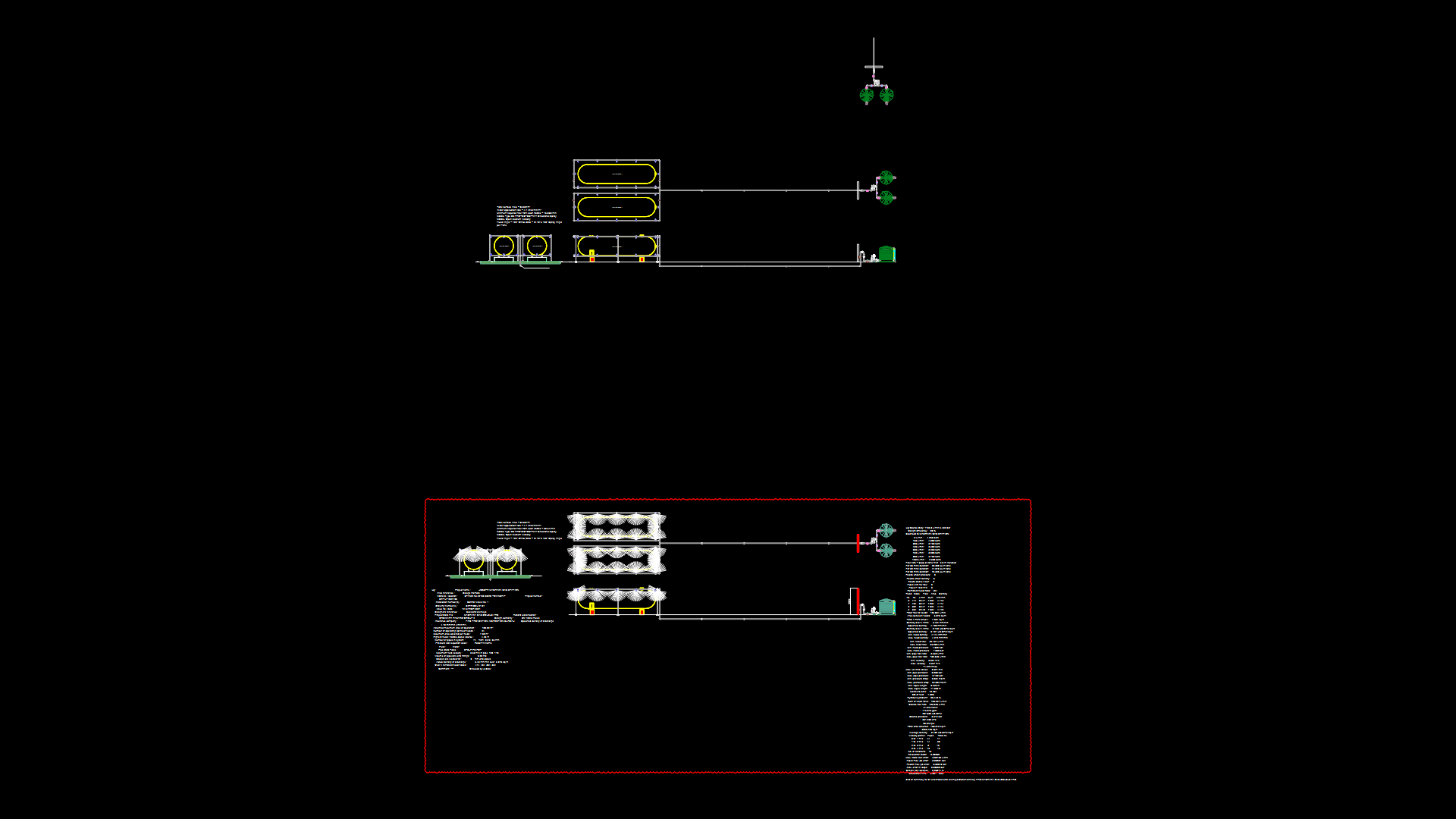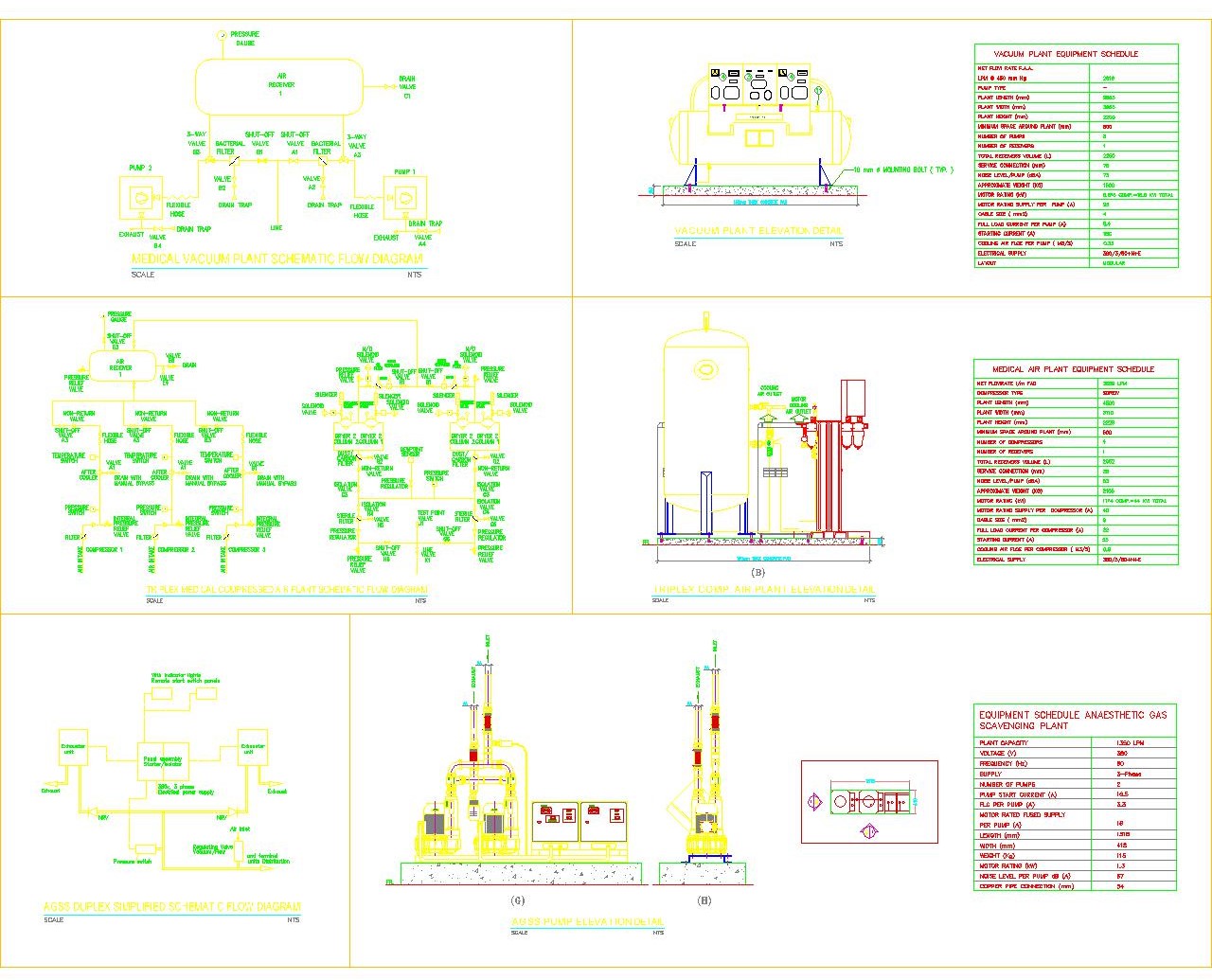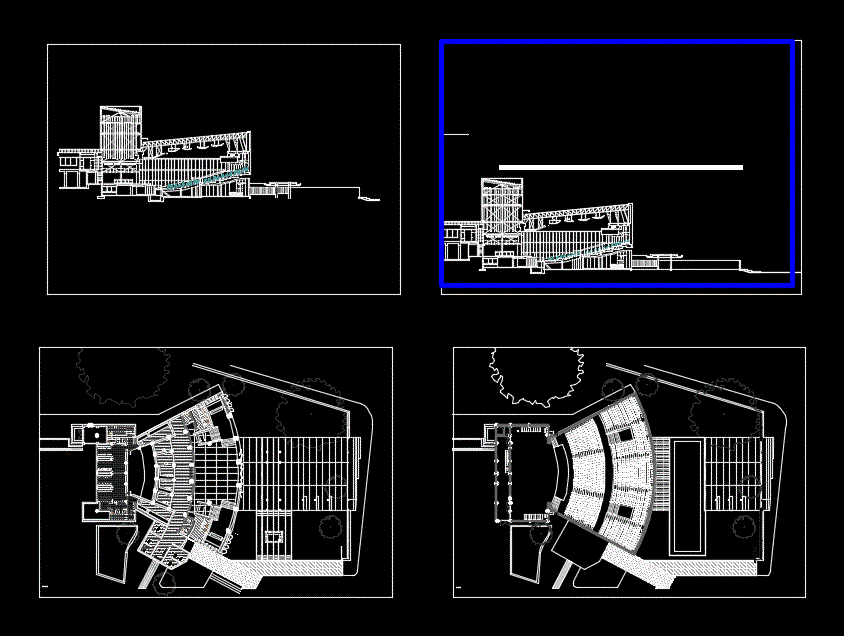Pemex Service Station DWG Full Project for AutoCAD
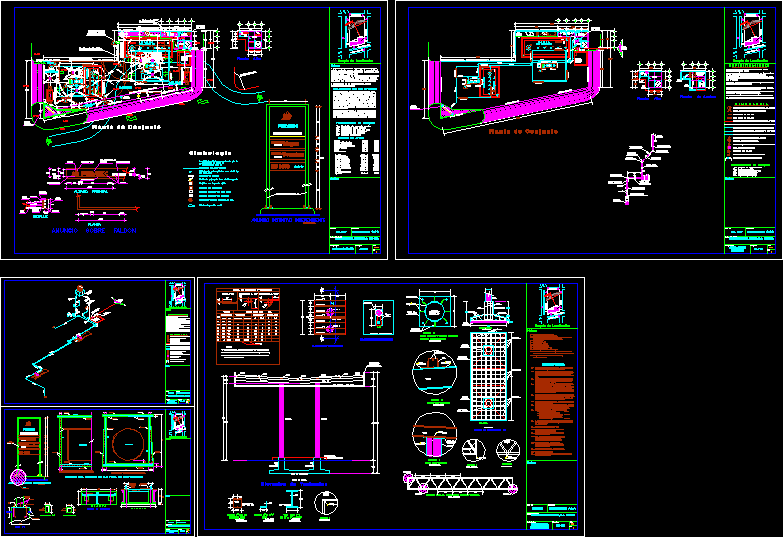
PROJECT PEMEX SERVICE STATION; INCLUDE ARCHITECTURAL PLANT; TANKS MECHANIC PLANT;STRUCTURAL PLANT ROOF AREA; ISOMETRIC INSTALLATION HYIDROSANITARY
Drawing labels, details, and other text information extracted from the CAD file (Translated from Spanish):
north, front elevation, announcement on faldon, sheet, ribbed, ceiling, false, lamps, contact, plate, detail, frame, beam ipr, sheet, cover, canvas, rubber, white, plant, or similar, fuel trap , connection, electrical, edited for update, arq. rubén flowers gónzalez, ing. arq enrique gómez z., three registers of the circulation area are connected, relocation of the electrical connection, change the trajectory of the product trench, another three emergency stops are installed, in fuel traps the exit and entrance are reversed, relocate the water and air jets to the other end, relocation of the vent pipes, with oily logs, bone, union nut, pichancha, copper connector, bell reduction, galvanized elbow, male plug, gate valve, check valve, flow, direction, cistern, bevel, bevel, contact plate, hss type, out of scale, independent distinctive announcement, lead-free, magna, premium, cross-section, longitudinal cut, detail of the assembly of the pit of the tanks, slab cap, tank, base slab, wall, die, plant, elevation, armed with the die, foundation detail, finished floor level, type hss, tube, prepared by, rev., description, responsible, signature, date, engineering and architecture, integral, revisions:, scale, structural, description plane, name and address, key e.s., flat key, rev :, type of e.s., stamps, sketch of location, av. Valle de las Zapatas, Valle de Santiago, Valle Lerma, Av. yukon valley, notes:, graves, edited for construction, edited for modification, mini station, service north zone, s.a. from c.v., valley of santiago esq. valley of zapatas, col. valle de aragon, municipality of nezahualcoyotl, mexico state, square tube, water and air lines and valves will comply with the, the minimum depth to which the lines will be installed will be, before confining the lines with sand, will be submitted to test pneumatic tightness according to the indicated procedure, for peme x., the pipes will be covered with a primary of coal tar, to protect them from the action of corrosion, and weldable bronze connections., the irrigation water filter directly to the friatic mantle, specifications, the lines will be installed in a trench to be built, attached to the product trench, nomenclature in tanks, the pavement of the service station will be concrete, armed, using for its development, the concrete type i, the irrigation water of the garden waters, will filter, directly to the friático mantle., the minimum slope in the floors towards the collectors, will be, study of areas, sup total of offices, sup pta. high office building, sup pta. bja edif serv, sup of the tanks, sup of roof, sup of the land, office, electrical control room, public health men, warehouse, meets specification for a subject area, tank at n.p.t. In this depth, the depth to which the tank will be installed will be, farther away than the loading positions, the distance that will exist from the rec nozzle. of, steam combustion, it is required that the pipe -, to ensure the proper functioning of the tank-, important note for tank area, tanks will be installed in concrete pits., tank tipsa brand, where the primary tank , transit vehicular., sup by const in pb, sup of permeable area, free sup, sup to build total, sup by const in pa, or planter, sanitary office, the road is illustrated with radios of rotation, projection of sidewalk, circulation of auto tanks, type abc, display of oils, knock button, emergency stop, register with grid cover, registration with blind cover, vacuum pressure valve, sanitary record with blind cover, sanitary register with strainer, symbology , architectural, finished in fine flat and neutral color, premium magna, imaginary line of change of slope, independent, advertisement, distinctive, log pemex, property limit, imaginary line of change of slope, monitoring, poso d e, is, the tank will be housed, in concrete pit, according to structural calculation, pl antade set, the floor will be, concrete, premium, water, air, reinforced concrete, finished floor level, the pipes of venting, valve empty pressure, men, wc, magna, explosion proof, women, warehouse, control, electric, high floor, compressor, office, public toilet women, stairwell, premium magna, floor, saf, water, municipal , tap, baf, roof plant, with cap, elevated tank, premium magna, premium magna, water, air and, fire extinguisher, low column of cold water, rises column of cold water, identical to the previous one but with pedestal, key nose, with threaded connection for irrigation hose, water float
Raw text data extracted from CAD file:
| Language | Spanish |
| Drawing Type | Full Project |
| Category | Gas & Service Stations |
| Additional Screenshots |
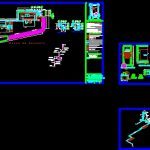 |
| File Type | dwg |
| Materials | Concrete, Other |
| Measurement Units | Metric |
| Footprint Area | |
| Building Features | Garden / Park |
| Tags | architectural, autocad, dispenser, DWG, full, include, mechanic, pemex, plant, Project, service, service station, Station, tanks |
