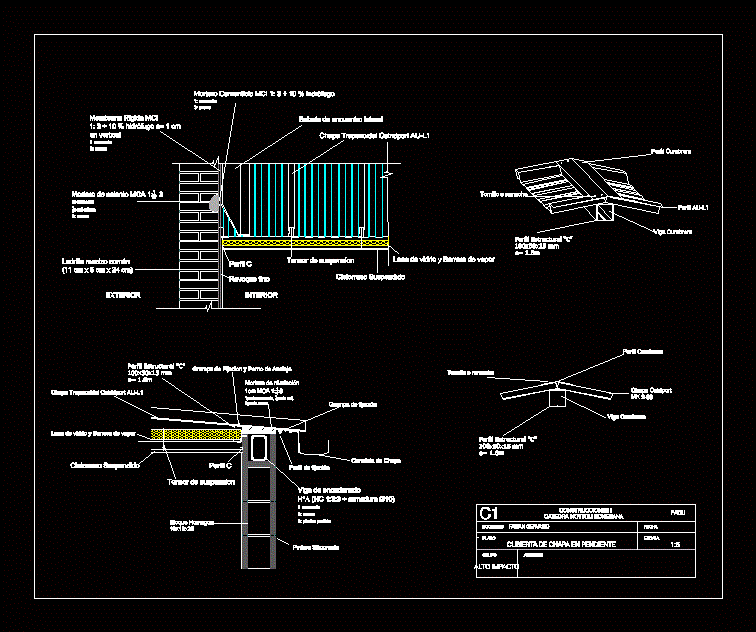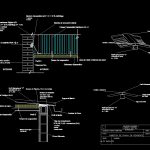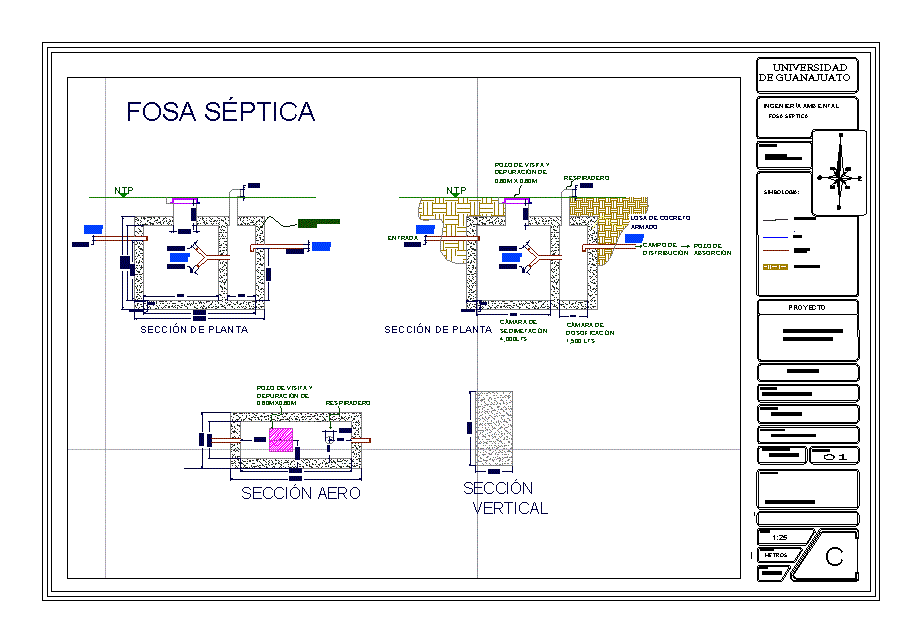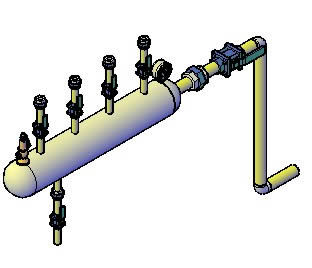Pending Cover Plate DWG Detail for AutoCAD

Detail of a sloping metal roof that is in a 1: 5 scale with corresponding classifications and dosages
Drawing labels, details, and other text information extracted from the CAD file (Translated from Spanish):
buildings, catedra nottoli bonesana, fadu, group, students:, date, scale, teachers, flat, xxxxxxxxxxxxxxxxxxxxxx, xxxxxxxxxxxxxxxxxxxxxxxxx, xxxxxxxxxxxxxxxxxxxxxx, high impact, sloping plate cover, fabian gervasio, solid mass brick cm cm, lateral encounter bib, inside, Exterior, rigid membrane mci waterproof cm in vertical cement sand, trapezoidal plate ostridport, glass wool vapor barrier, suspended ceilings, Suspension Tensioner, profile, fine, of seat mca cement lime air sand, cement s, concrete, glass wool vapor barrier, trapezoidal plate ostridport, structural profile mm, cement s, sheet metal, leveling mca arena, profile, Suspension Tensioner, suspended ceilings, Fixing, silicone, fixing bolt anchor bolt, rivet, ridge, ostriport, ridge, structural profile mm, rivet, structural profile mm, ridge, buildings, catedra nottoli bonesana, fadu, group, students:, date, scale, teachers, flat, xxxxxxxxxxxxxxxxxxxxxx, xxxxxxxxxxxxxxxxxxxxxxxxx, xxxxxxxxxxxxxxxxxxxxxx
Raw text data extracted from CAD file:
| Language | Spanish |
| Drawing Type | Detail |
| Category | Construction Details & Systems |
| Additional Screenshots |
 |
| File Type | dwg |
| Materials | Concrete, Glass |
| Measurement Units | |
| Footprint Area | |
| Building Features | |
| Tags | autocad, barn, classifications, cover, cutting, dach, DETAIL, dosages, DWG, hangar, lagerschuppen, metal, pending, plate, roof, scale, shed, sloping, structure, terrasse, toit |








