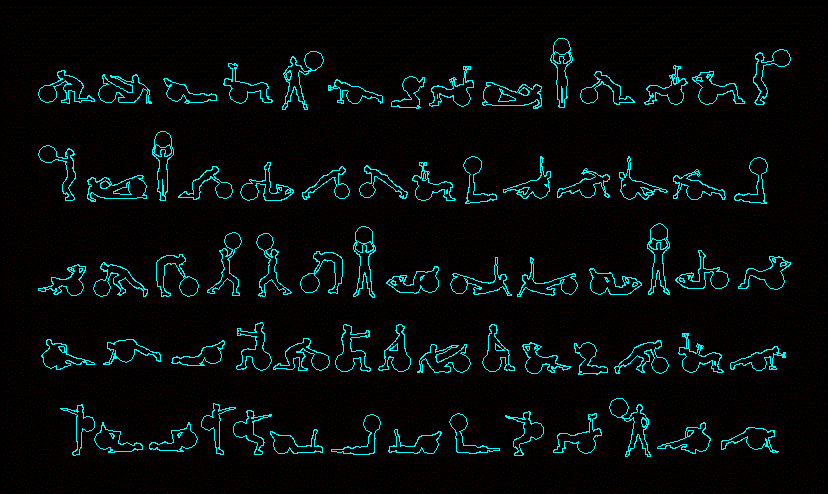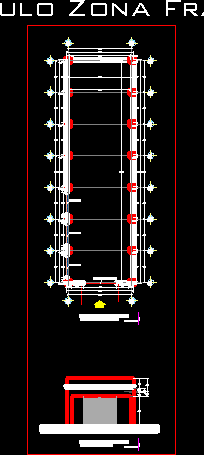Penitentiary Center – Part 1 DWG Section for AutoCAD
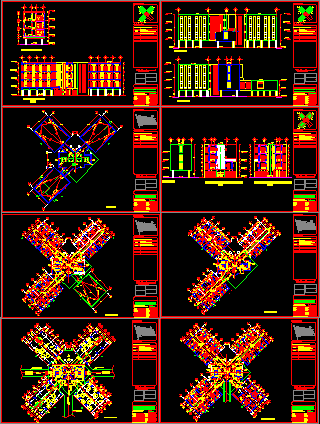
Planes of Penitentiary Center in Michoacan – Plants – Sections
Drawing labels, details, and other text information extracted from the CAD file (Translated from Spanish):
n.p.t., may vary depending on the project, the corresponding dimensions structural elements, particular of each state., note:, location, this plane cancels all previous, drawing:, date: December, scale:, Dimension: meters, social rehabilitation center type, for sentenced inmates, arq david s nchez towers arq. j.m. everardo carballo cruz arq. victor monterrubio carlos elizondo arq. salvador arq alfredo galv n arq. elsa gonz lez arq arq j. Manuel Carballo Cruz, directory:, Flat key:, state government of, draft:, executive coordinator of prison infrastructure, arq ignacio cabrera fernández, ing. ignacio busts guzmán, director of prison infrastructure, undersecretary of protection prevention social readaptation, lic. ricardo garcia villalobos, lic. emilio chuayffet chemor, Governing secretary, government Secretary, vo.bo., approved:, revised:, review:, revision table, for construction, arq pedro díaz gonzález jiménez, managing Director, symbology:, the project as its name indicates is type is based on a, ideal terrain of flat topography of geometrically regular shape, with a type of soil seismic conditions similar to that of, CD. from Mexico. with respect to the climate, it is assumed that the relative humidity is tempered., Therefore, the following adjustments will have to be made, techniques to the project once the location has been defined, of the land:, related to the location of the whole plot for, perform the seeding of all the buildings taking in, road bill to define location sources, of winds etc., related to the topography of the, projects of the general project networks, of the general drainage network. project of the general network of, rain pluvial project of the general network of drinking water., project of the general network against fires. network project, general irrigation project of the general electric power network, project of the general electric power network, All of these suit the specific conditions of the real terrain., related to soil seismicity conditions: study of, soil mechanics. adequacy review of projects, structural elements of each building, related to regional climatic conditions:, relocation of buildings in relation orientation. adjustments, functional in facades of buildings related to sunlight, prevailing winds. review adequacy of specifications, materials construction systems depending on the materials, regional building systems., half., important notes:, vo.bo., approved:, revised:, review:, vo.bo., revised:, approved:, vo.bo., review:, approved:, revised:, single room men, drawing:, scale:, Dimension: meters, date:, architectural ground floor, Flat key:, directory:, symbology:, location, Michoacán, district preventive center, room
Raw text data extracted from CAD file:
| Language | Spanish |
| Drawing Type | Section |
| Category | Misc Plans & Projects |
| Additional Screenshots |
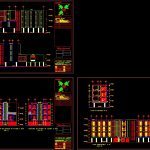  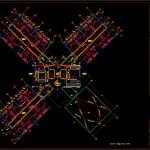 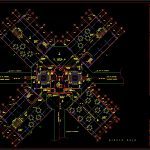  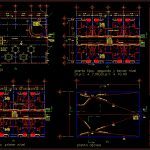 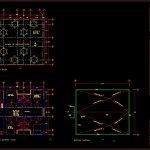 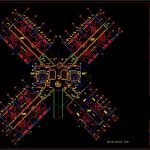 |
| File Type | dwg |
| Materials | |
| Measurement Units | |
| Footprint Area | |
| Building Features | |
| Tags | assorted, autocad, center, DWG, michoacan, part, penitentiary, PLANES, plants, section, sections |



