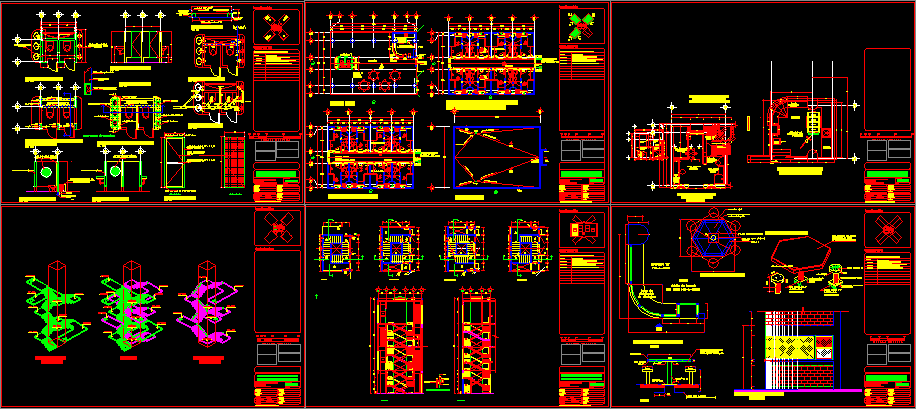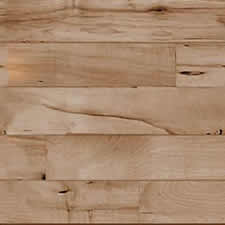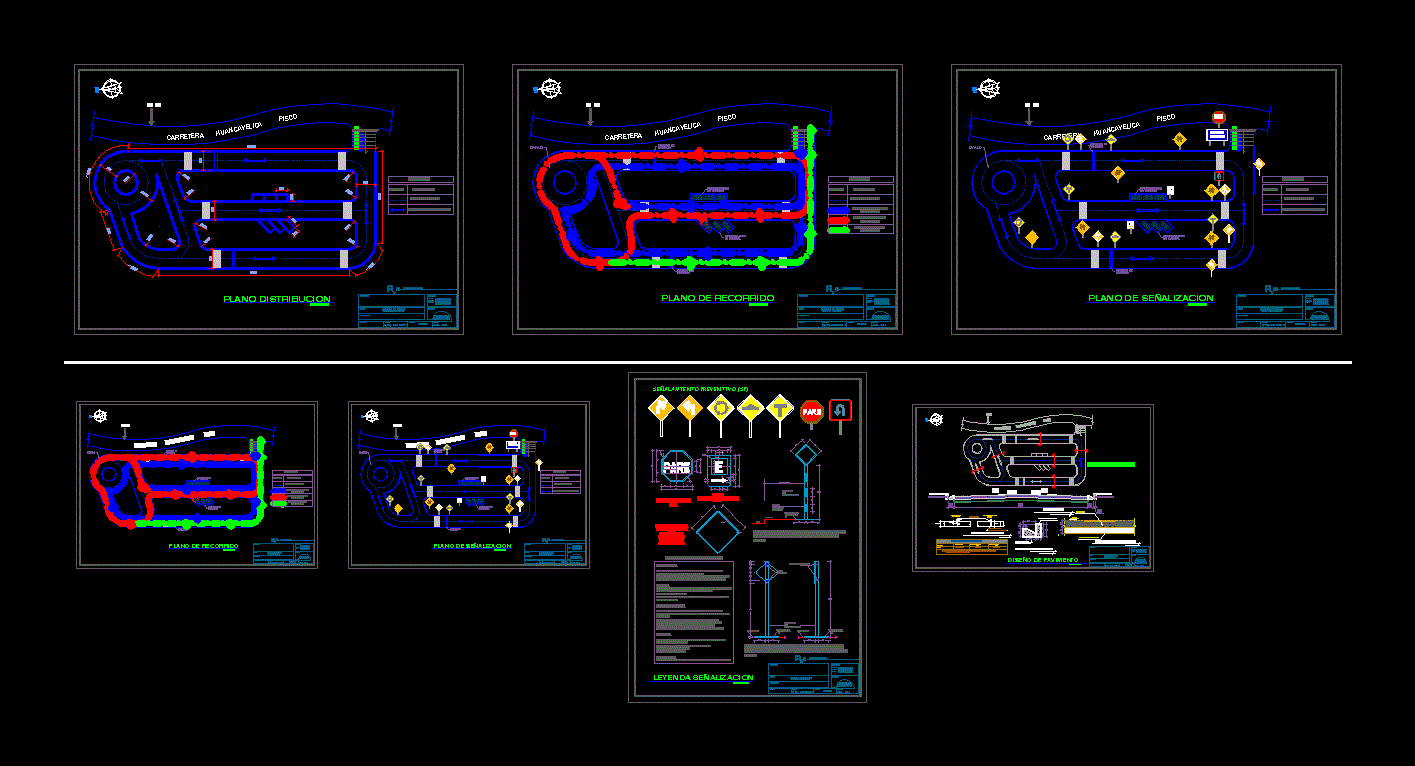Penitentiary Center – Part 3 DWG Detail for AutoCAD

Penitentiary Center – Part 3 – Several details
Drawing labels, details, and other text information extracted from the CAD file (Translated from Spanish):
may vary depending on the structural project, the dimensions corresponding to structural elements, particular to each state., note :, vo.bo., approved :, revised :, revision :, single room men, drawing :, dimension: meters, date:, plan key :, directory :, symbology :, location, tacambaro, michoacán, district, architectural, scalar preventive center, slit for deposit, garbage, deposit, cut a-a ‘, dala de arrasnte, concrete plateau coated polish, expanded metal, low, ptz, with padlocks, base pin, knob, tubular profile, dining room, blacksmith detail, food distribution floor, for wing dining room, b and c, finishes view, hih-a -ashd, skirting board, block sta julia honey color, dala perimeter armed with, dala armed perimeter, made of, armed with rods, service plateau, both directions., firm concrete, armed with electromalla, skirting made with, mu estra, seated with glue tile, white cement., or similar including lechadeado of, detail distribution of foods, date :, modifications to this plane :, modification :, change of walls cells of partition to concrete arbor., location of new window in cells., this plane replaces the one of previous date.
Raw text data extracted from CAD file:
| Language | Spanish |
| Drawing Type | Detail |
| Category | Misc Plans & Projects |
| Additional Screenshots |
 |
| File Type | dwg |
| Materials | Concrete, Other |
| Measurement Units | Metric |
| Footprint Area | |
| Building Features | |
| Tags | assorted, autocad, center, DETAIL, details, DWG, part, penitentiary |








