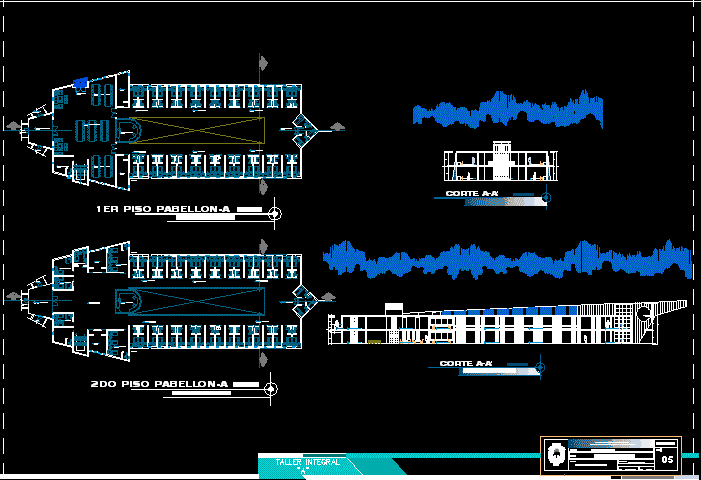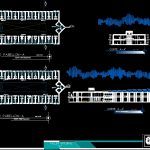Penitentiary DWG Section for AutoCAD

Penitentiary – Plants – Sections – Elevations
Drawing labels, details, and other text information extracted from the CAD file (Translated from Spanish):
n.p.t., collective cells, break, arrives, goes up, penitentiary, floor, collective cells, collective cells, collective cells, collective cells, collective cells, checkpoint, showers, showers, individual cells, penitentiary, Security control, bridge, bridge, bridge, individual cells, individual cells, individual cells, individual cells, punishment cells, individual cells, individual cells, individual cells, individual cells, individual cells, Of diary, Of diary, showers, showers, exit to the patio, goes up, checkpoint, Of diary, Security control, walking, individual cells, punishment cells, floor, comprehensive workshop, penitentiary, Reofidentes pavilion, February, scale:, date, arq enrique tie, responsable:, student, flat, comprehensive workshop iii, sheet:, cristhian oviedo quoted, unjbg, draft:, faculty of architecture urbanism arts, national university jorge basadre grohmann, indicated, Security control, n.p.t., dining room, n.p.t., checkpoint, n.p.t., common patio, n.p.t., common patio, n.p.t., punishment cell, n.p.t., H.H. H H., n.p.t., Security control, n.p.t., collective cells, n.p.t., checkpoint, n.p.t., individual cells, n.p.t., individual cells, n.p.t., punishment cell, n.p.t., H.H. H H., n.p.t., esc, cut, penitentiary, bridges, npt., penitentiary, cut, esc, n.p.t., individual cell, n.p.t., individual cell, n.p.t., punishment cell, n.p.t., common patio, n.p.t., individual cell, n.p.t., individual cell
Raw text data extracted from CAD file:
| Language | Spanish |
| Drawing Type | Section |
| Category | Misc Plans & Projects |
| Additional Screenshots |
 |
| File Type | dwg |
| Materials | |
| Measurement Units | |
| Footprint Area | |
| Building Features | Deck / Patio |
| Tags | assorted, autocad, DWG, elevations, penitentiary, plants, section, sections |







