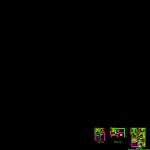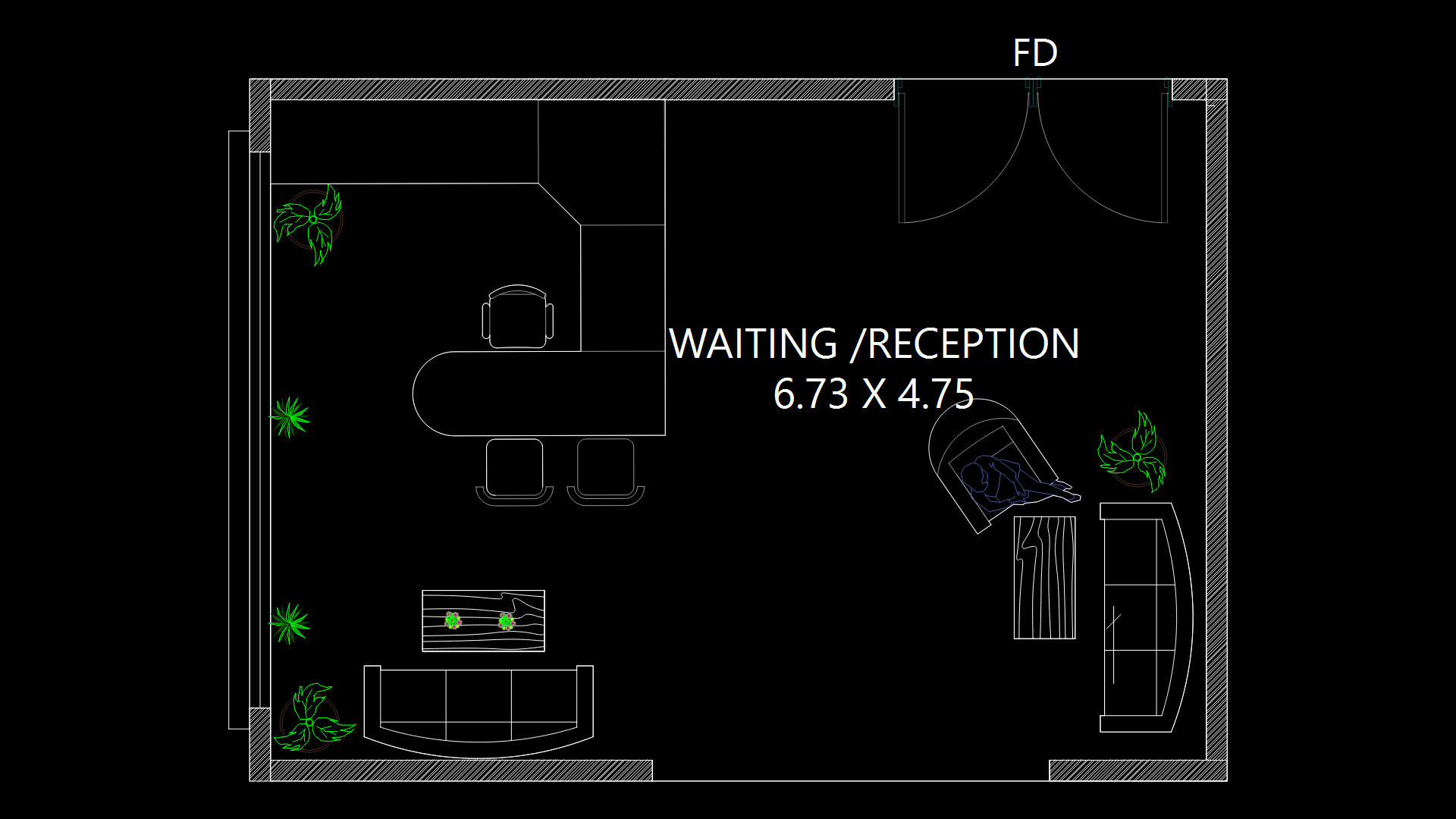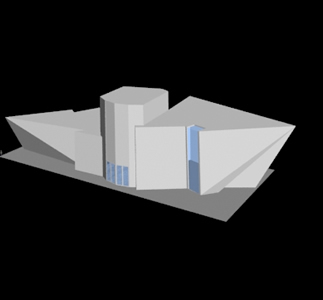Pension Hire DWG Block for AutoCAD
ADVERTISEMENT

ADVERTISEMENT
Pension hire – Plants
Drawing labels, details, and other text information extracted from the CAD file (Translated from Spanish):
glass block, —, glass blocks, light well, hall, lift door, parking, kitchen, service patio, bar, bathroom, master bedroom, cl., dining room, interior garden, living room, first floor , second floor, patio, service, kitchenet, sh, third, fourth and fifth floor, duct, terrace, roof, bedroom, ss.hh, tendal, store, empty, back room, third floor, cl, hall, plant roof, lav. Tendal, translucent ceiling, dorm. serv., distribution for room rental, long-term
Raw text data extracted from CAD file:
| Language | Spanish |
| Drawing Type | Block |
| Category | Hotel, Restaurants & Recreation |
| Additional Screenshots |
 |
| File Type | dwg |
| Materials | Glass, Other |
| Measurement Units | Metric |
| Footprint Area | |
| Building Features | Garden / Park, Deck / Patio, Parking |
| Tags | accommodation, autocad, block, casino, DWG, hostel, Hotel, plants, Restaurant, restaurante, spa |








