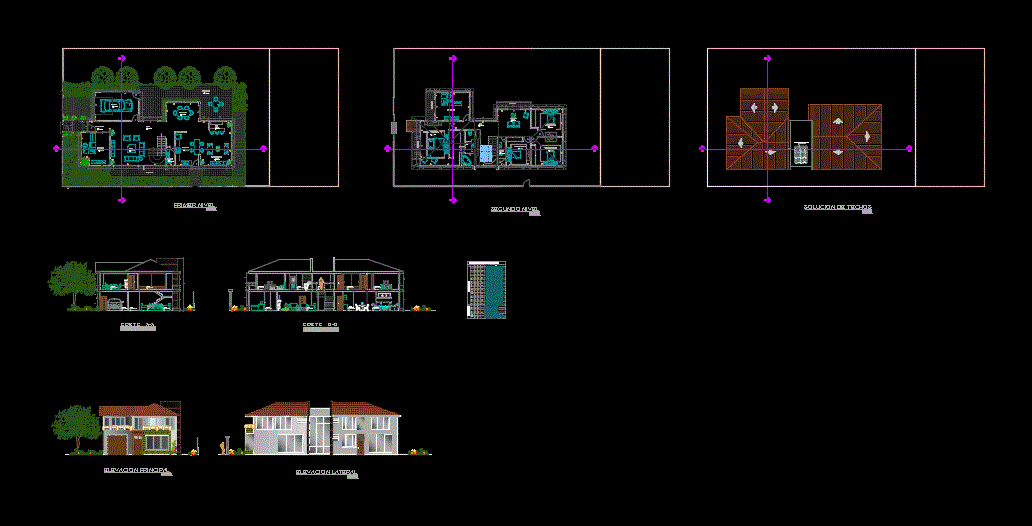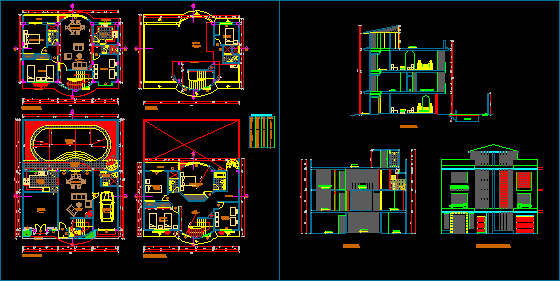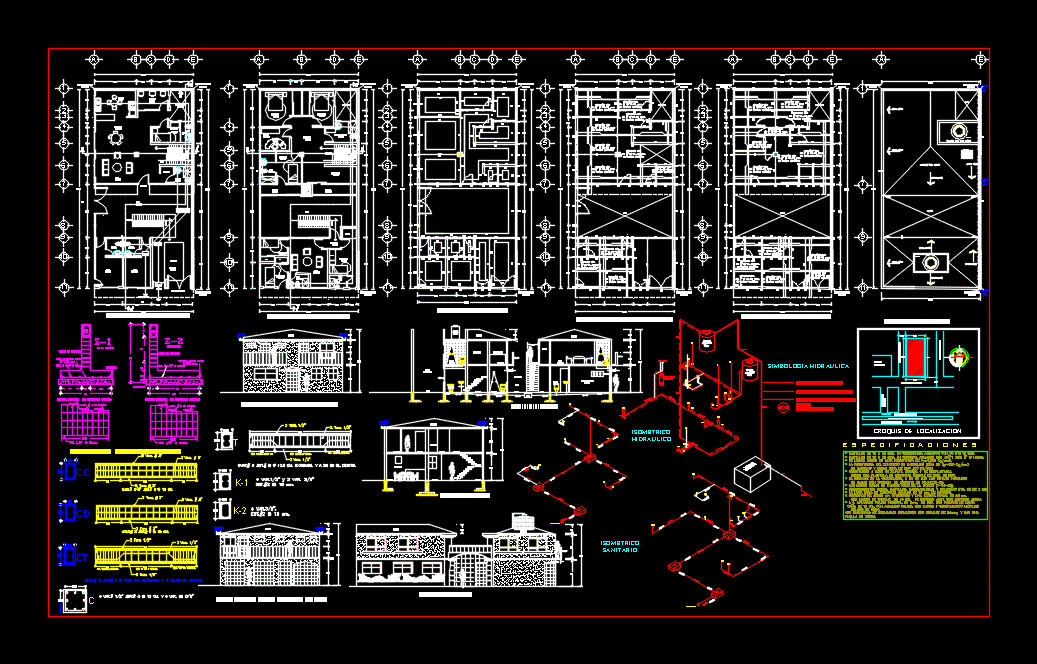Perez Housing DWG Full Project for AutoCAD

Housinh build in 2 stages – Architectonic project – Plants – Furniture – Sections – Facades
Drawing labels, details, and other text information extracted from the CAD file (Translated from Spanish):
adjoining, maximum level, n max, finished, parapet, slab, parking, architectural plants, npt, nlil, nlsl, ncp, nbt, base level of tinaco, floor level, upper bed level, lower bed level, level crowning , ridge level, level, ground floor, first level, gazette, garden, hallway, stay, closet, terrace, tv room, lobby, bathroom, study, scale :, graphic scale :, house, nativitas, perez family, xochimilco, mex. d.f., location :, project :, notes :, meters, owner :, plane :, simbology, date :, toilet, closet, ceiling, dome, second level, patio, cto. washing, pending, storage, access, center entret., alac., drawer units, trunk, breakfast, dining room, rear exterior facade, fireplace, carving, cut a-a ‘, vest., cto. t.v., kitchen, interior rear facade, main facade, facades and cuts, b-b ‘cut
Raw text data extracted from CAD file:
| Language | Spanish |
| Drawing Type | Full Project |
| Category | House |
| Additional Screenshots |
 |
| File Type | dwg |
| Materials | Other |
| Measurement Units | Metric |
| Footprint Area | |
| Building Features | Garden / Park, Deck / Patio, Fireplace, Parking |
| Tags | apartamento, apartment, appartement, architectonic, aufenthalt, autocad, build, casa, chalet, dwelling unit, DWG, facades, full, furniture, haus, house, Housing, logement, maison, plants, Project, residên, residence, sections, stages, unidade de moradia, villa, wohnung, wohnung einheit |








