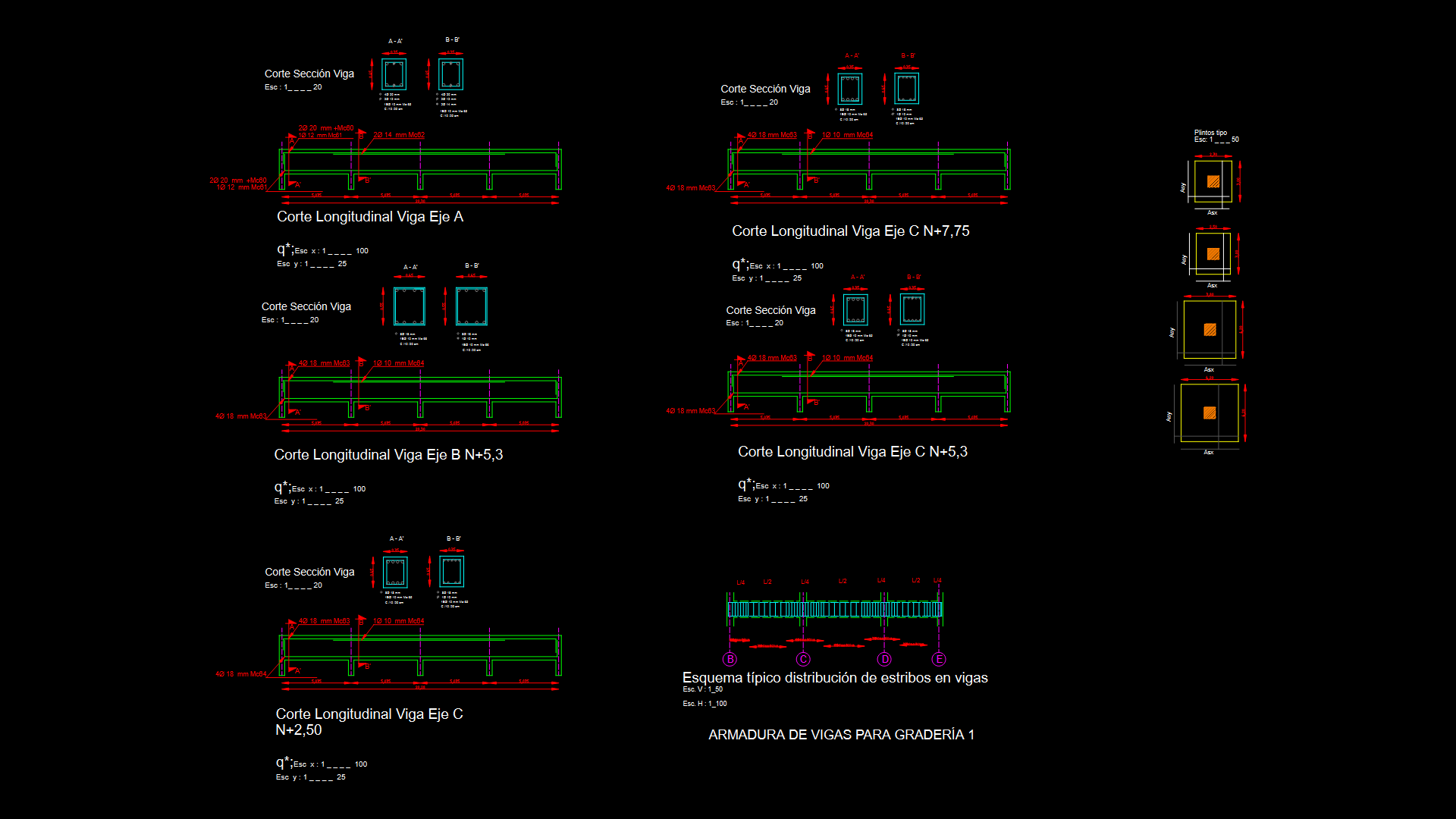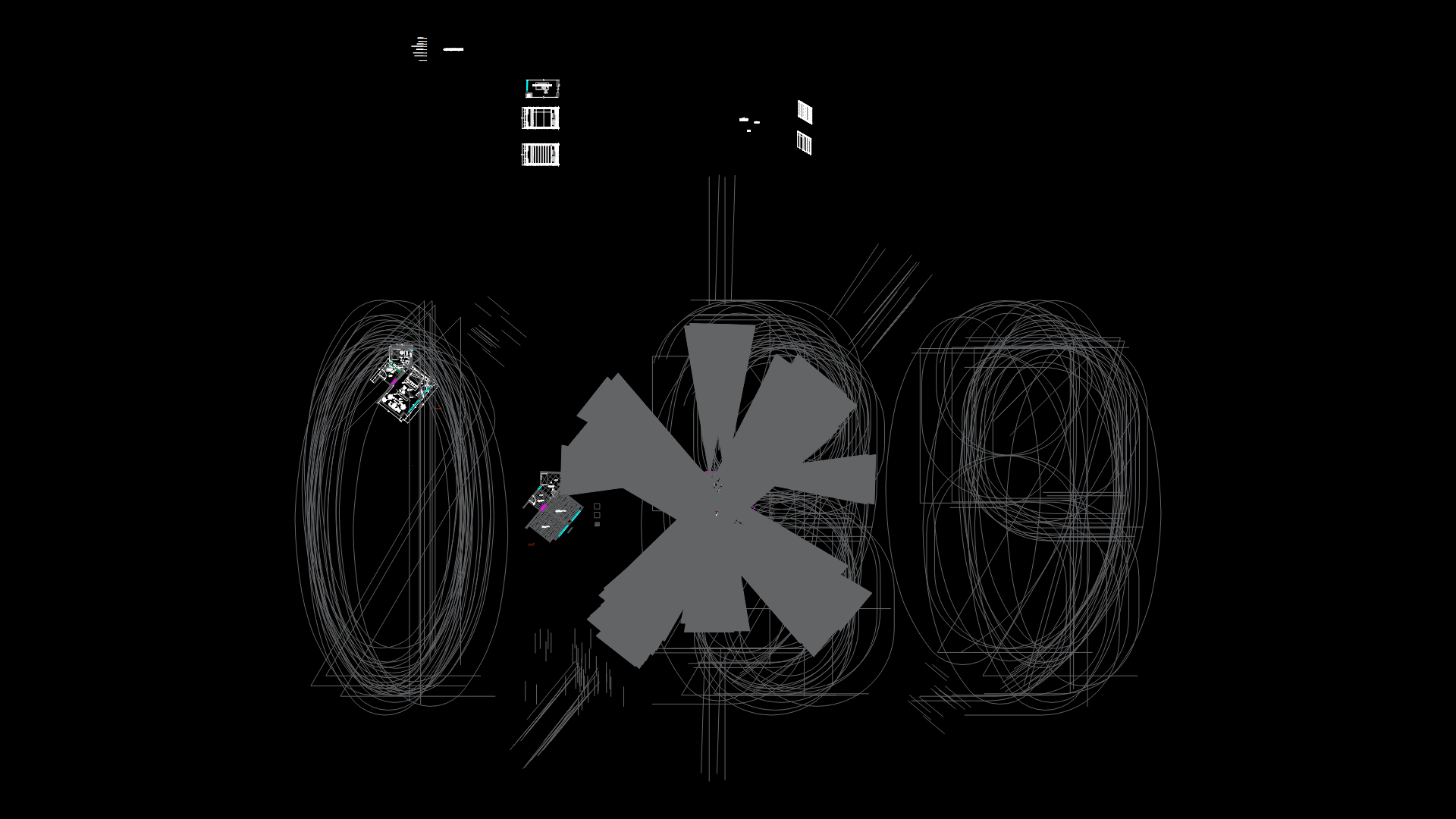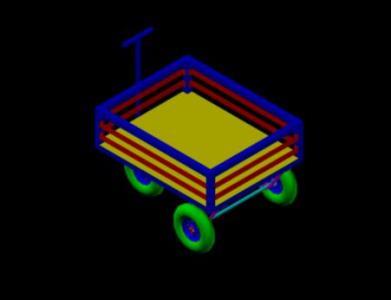Perfileria DWG Block for AutoCAD
ADVERTISEMENT

ADVERTISEMENT
Perfileria of steel, several profiles for the construction of steel structures
Drawing labels, details, and other text information extracted from the CAD file (Translated from Spanish):
until the end of the profiles, here goes the one that is, until the end of the profiles
Raw text data extracted from CAD file:
| Language | Spanish |
| Drawing Type | Block |
| Category | Construction Details & Systems |
| Additional Screenshots |
 |
| File Type | dwg |
| Materials | Steel |
| Measurement Units | |
| Footprint Area | |
| Building Features | |
| Tags | autocad, block, construction, DWG, profiles, stahlrahmen, stahlträger, steel, steel beam, steel frame, structure en acier, structures |








