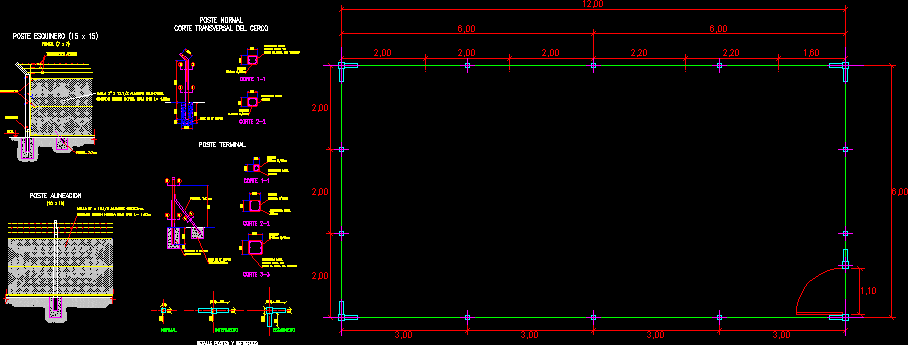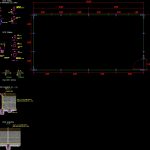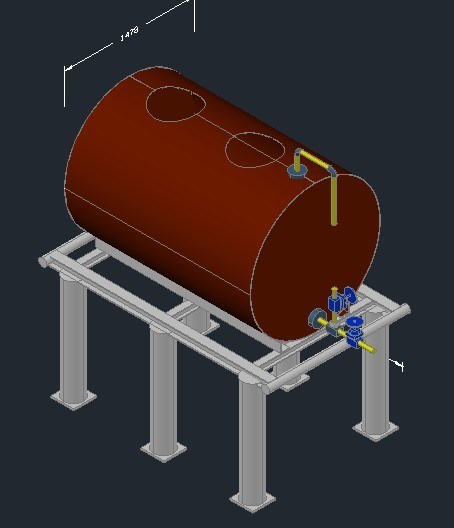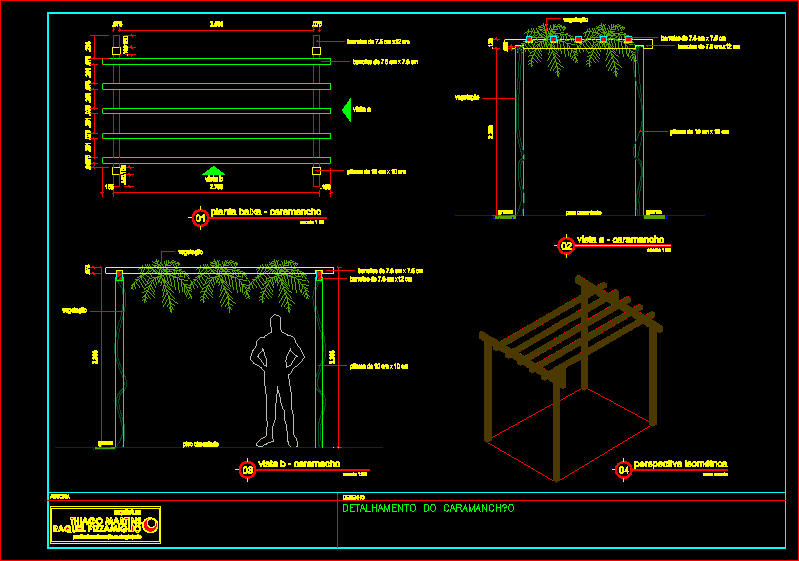Perimeter Fence – Project DWG Full Project for AutoCAD
ADVERTISEMENT

ADVERTISEMENT
Perimeter Fence – Project – Detasil
Drawing labels, details, and other text information extracted from the CAD file (Translated from Spanish):
detail posts reinforcements, corner, intermediate, normal, pole alignment, turnstiles, strut, air, corner post, n.t.n., simple base, terminal post, cut, stirrup, cut, from simple, stirrup, long aramadura. up from the ground level, long aramadura., cross section of the fence, normal post, long aramadura., stirrup, long aramadura., cut, stirrup, cut, long aramadura. up from the ground level, stirrup, hinges, galvanized according to norm iram, wire mesh, galvanized according to norm iram, wire mesh
Raw text data extracted from CAD file:
| Language | Spanish |
| Drawing Type | Full Project |
| Category | Construction Details & Systems |
| Additional Screenshots |
 |
| File Type | dwg |
| Materials | |
| Measurement Units | |
| Footprint Area | |
| Building Features | |
| Tags | autocad, dach, dalle, DWG, escadas, escaliers, fence, full, lajes, mezanino, mezzanine, perimeter, platte, Project, reservoir, roof, slab, stair, telhado, toiture, treppe |








