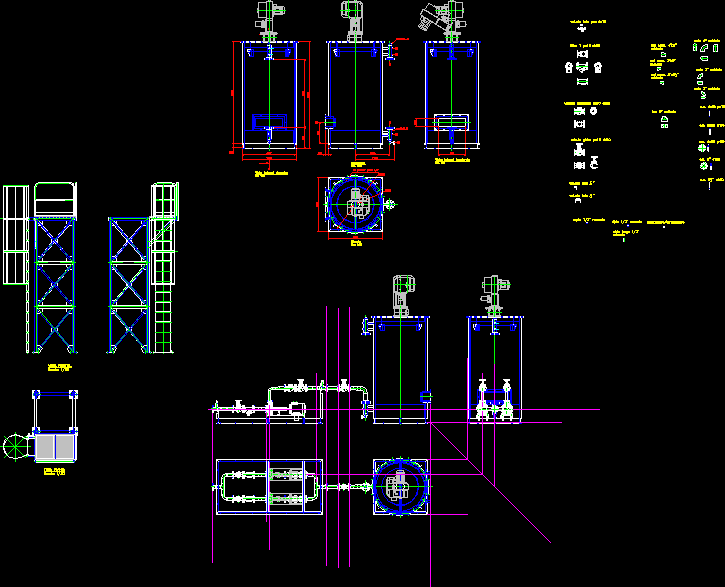Perimeter Wall DWG Section for AutoCAD

Structural specifications of perimeter wall – View in plant – Elevation – Section
Drawing labels, details, and other text information extracted from the CAD file (Translated from Spanish):
climbs, dance floor, stage, vip area, bar, control, office, warehouse, general tc, exit ups, ceiling light, exit tef., legend, electrical panel, ø pvc, ø future pvc, ceiling cable, telephone cable, double switch, simple switch, main panel, water pump, telephone outlet, electrical legend, roof piping, pipe per floor, triple switch, bkr, load diagram, location :, reservation, kva, description, pipeline , lime, cistern, feeders:, type thql, breakers, below ladder, entrance, level, vrv, section, panete, polished, water, exit, cover, ground, plant, detail of cistern, detail intersection beam column, no scale, poles, granular material, or sand, level of floor in walls, use low mooring beam, ecc, details of walls, terminations, corners, simple crossing, continuous lintels, ve, roof columns, columns between floors, flat beam vp -, flat beam section, cross beam section, columns, entrance pipe, inspection box, the evacion, with lid, half-length, full chamber and, flush handles, cover h. a., hat cover, grease trap detail, inspection camera detail, registration cover, runoff, through, passage, exit to filter, cover cleaning, septic detail detail of two chambers, a-a ‘section, zabaleta, caps cleaning, filtering well, ground, sewage, filtering detail, shirt, concrete, cap on, both sides, rods, threaded, detail of tijeral anchor, column, efforts of structural wood type c, visual characteristics of selection of wood, will not be allowed, – flaking or stabbing, – compression failures, – cracks., – existence of marrow., – neither hollow nor clustered., – Insect perforations by insects. rotting and cracking., load of design., on load, inclined, the bolts for union of the wood will be protected with anticorrosive paint, before being placed, will be washers and nuts, in wall and column, in wall or beam, technical specifications of wood, iron, content of sheet :, project :, teacher :, designer :, date :, sheet :, institute :, cibertec, wooden truss, fabricio pacheco d., arq. ligia peñaranda or., truss and detail of metal plate, with external reinforcement, detail of metal plate, upper or pairs ropes, lower or tie rope, metal connectors, braces, column c, shoe column, single line diagram, lightning rods, emergency plant , panel: main panel, canalization:, plant shed, tc on plateau, tc fan, tc fridge, barahona, cienaga, bahoruco, brook, dry stream, bahoruco river, juan esteban, project location, caribbean sea, ing . francisco a. gonzalez lopez, towards cloaca, design:, address, scale, owner :, structural calculations :, calculus eletricos :, date :, project manager :, drawer :, arq. Batista discards happy, content: structural details, ing. yovanny trinidad peña, reinforced concrete wall
Raw text data extracted from CAD file:
| Language | Spanish |
| Drawing Type | Section |
| Category | Construction Details & Systems |
| Additional Screenshots |
|
| File Type | dwg |
| Materials | Concrete, Wood, Other |
| Measurement Units | Imperial |
| Footprint Area | |
| Building Features | |
| Tags | autocad, betonsteine, concrete block, DWG, elevation, perimeter, plant, section, specifications, structural, View, wall, walls |








