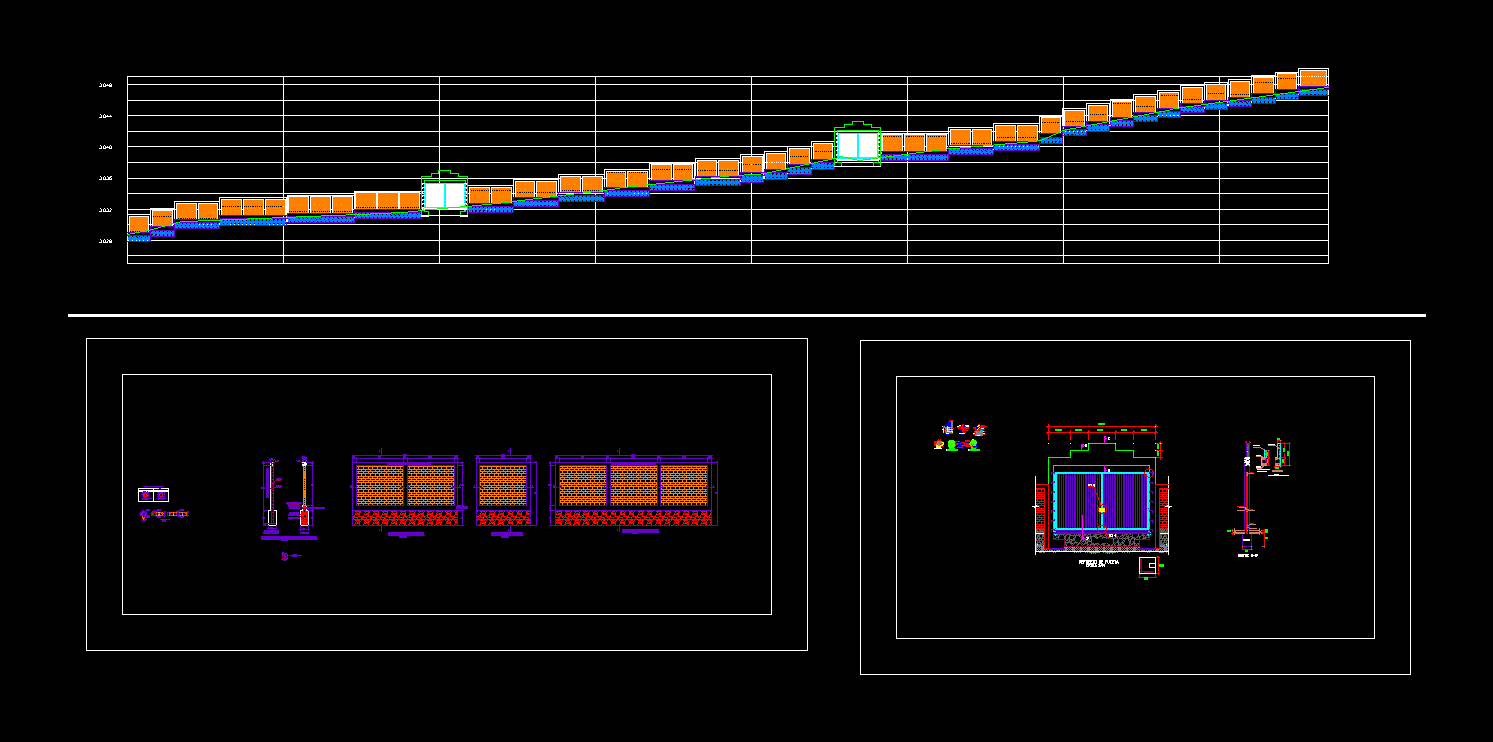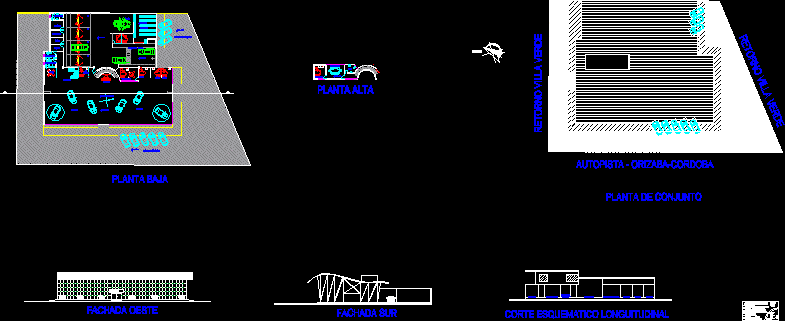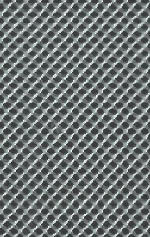I Perimetrico Fence DWG Section for AutoCAD

Plant – sections – details – dimensions – specification
Drawing labels, details, and other text information extracted from the CAD file (Translated from Spanish):
basketball court, multipurpose sports slab, volleyball court, ss.hh., kitchen, dining room, laboratories, datum elev, group, section, auditorium, guard, archives, address, burnishes, secretary – wait, ss.hh.de, teachers, teachers, staff room, psychology, waiting room, sub-direction, integrated educational institution cesar vallejo de huaracillo, name, pbase, pvgrid, pegct, pfgct, pegc, pegl, pegr, pfgc, pgrid, pgridt, right, peglt, pegrt, pdgl, pdgr, may two pacarisca – yanama, iei cesar vallejo huaracillo – pinra, gargola, bruña, metal gutter, rain evacuation, mobile ridge, cover of andean tile, tarred, and painted, safety rods, gutter, sec. rods, laboratory, reading room, purse-seine, left, det. of column and foundations in t. n., confinement elements, steel detail, wall of a cloth type i, wall of two cloths type i, wall of three cloths type i, beams and tarred columns, foundation, concrete, overburden, foundation, excavation, door bolt, platen ring, a-a cut, door frame anchor, bb cut, cc cut, door reinforcement, sports field, procenio, guardiania, maestranza, control booth ie
Raw text data extracted from CAD file:
| Language | Spanish |
| Drawing Type | Section |
| Category | Handbooks & Manuals |
| Additional Screenshots |
 |
| File Type | dwg |
| Materials | Concrete, Steel, Other |
| Measurement Units | Metric |
| Footprint Area | |
| Building Features | |
| Tags | autocad, details, dimensions, DWG, fence, perimeter, perimetrico, plant, section, sections, specification |








