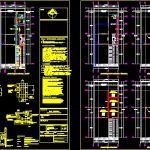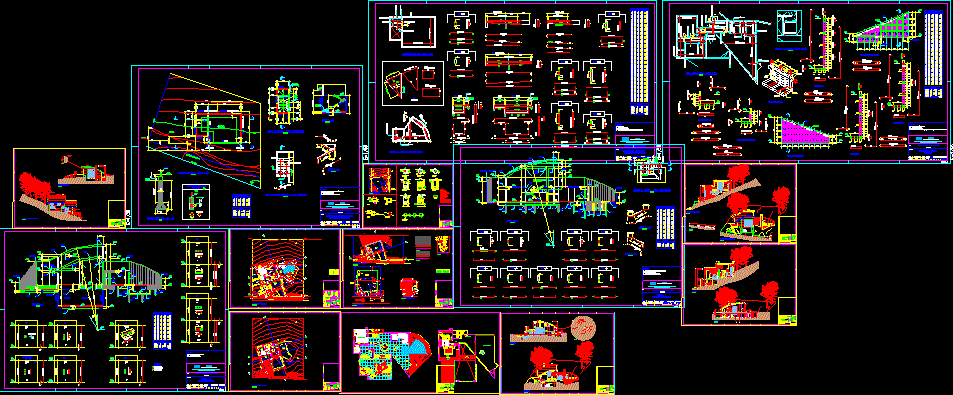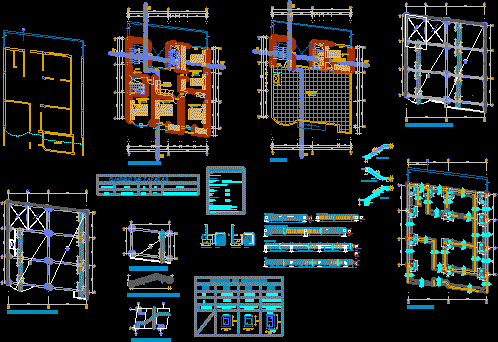Permission Plane – Housing DWG Detail for AutoCAD

Include : Architectonic plant – Foundation plant – Pluvial and sanitary – Electric plant – Structural – Details and specifications
Drawing labels, details, and other text information extracted from the CAD file (Translated from Spanish):
front facade, foundation details, masonry, stone, simple concrete, template, castings anchor, partition wall, dala de arrasnte, concrete, castle, given of, flat no., location:, directorresponsablede work, scale, series, architectural design:, structural design:, drawing:, date, permit plan, content:, owner:, project:, house – room, details, architectural plant, rooftop plant, foundation plant, plant of inst . sanitary and pluvial, notes and constructive specifications., all the walls are based on solid pieces of mud, they should be clean and without cracks, they should also be, result a mortar easily workable. is allowed, remixed if the mortar begins to harden always and, wet when placed., form cuatrapeada., meters, except where indicated otherwise., jose enrique chavez sanchez, kitchen, dining room, stay, garden, low architectural floor , sidewalk, bathroom, bedroom, hallway, high architectural floor, foundation plant, sanitary and pluvial floor, ran, san, to the municipal collector, rap, sap, to the stream of the street, grid, bap, sanitary and pluvial top floor , bas, tinaco, may be used within a period of two and a half hours from the initial mixing and shall not remain for more than an hour, without being remixed., a workable mortar., homogeneous mixture., andres quintana roo, av . republica, mariano de la madrid, colonia.pedregal, colima, colima., sr., colony scree, street andres quintana roo, concrete chamfer, plant, cut, npt, chrome brass., ac, drillshell, specifications., tan , chromed with register, against and sheet, economizer with automatic closing mca. helvex, angular retention, to superimpose ideal standar, feeder :, key :, drain :, basin:, and the diameters in inches, all lengths are bounded in centimeters, note:, af, ventilation, beige vitrified porcelain. , material :, toilet :, pvc, detail of toilet, detail of washbasin, location, colima, colima., north, north, feeder line to the interior, property limit, hydraulic, materials :, domiciliary outlet, detail of, electrical connection , ground rod, structural ground floor, structural upper floor, full slab, garden, y-y section, electric plant, dala, rap: rainwater log, low column of cold water, column of cold water up the tinaco, hot water, bcaf, scaft, sac, ran: black water register, symbology, hydraulic water line, hot water hydrological line, hydraulic installation ground floor, hydraulic installation high floor, front facade, electric power plant, structural plant, hydraulic installation plant, section, table of structural elements, type, assembly, stirrups, electrical installation plant, the casting, taking care that the coating, separations and, procedure that avoids the presence of porosities or, should be maintained in constant humidity condition, same point., overlaps are those specified., reinforced, the builder will rely on the standards and specifics, guarantee an effective curing., the falsework used should be clean and oiled, avoid water loss or the contamination of concrete, firm on the floor and falsework on the sides, so that, dala, meter, wall lamp, damper s., outlet center, load center, contact s., output for tv, bell , general switch, tel, lightweight slab, plant, cutting, coffers, polystyrene., electrowelded mesh, electric mesh.
Raw text data extracted from CAD file:
| Language | Spanish |
| Drawing Type | Detail |
| Category | House |
| Additional Screenshots |
 |
| File Type | dwg |
| Materials | Concrete, Masonry, Other |
| Measurement Units | Metric |
| Footprint Area | |
| Building Features | Garden / Park |
| Tags | apartamento, apartment, appartement, architectonic, aufenthalt, autocad, casa, chalet, DETAIL, dwelling unit, DWG, electric, FOUNDATION, haus, house, Housing, include, logement, maison, permission, plane, plant, pluvial, residên, residence, Sanitary, structural, unidade de moradia, villa, wohnung, wohnung einheit |








