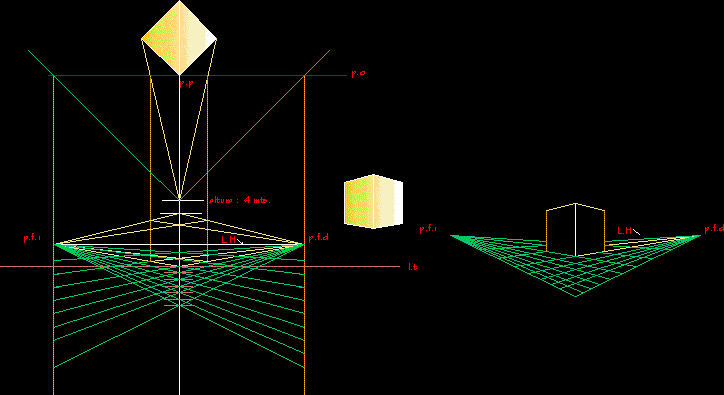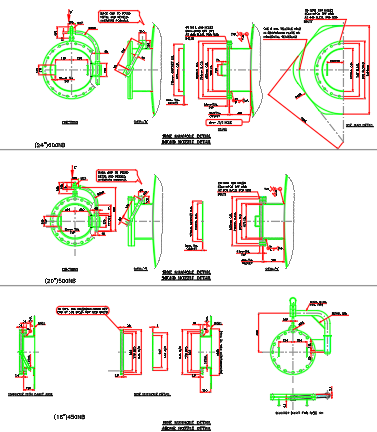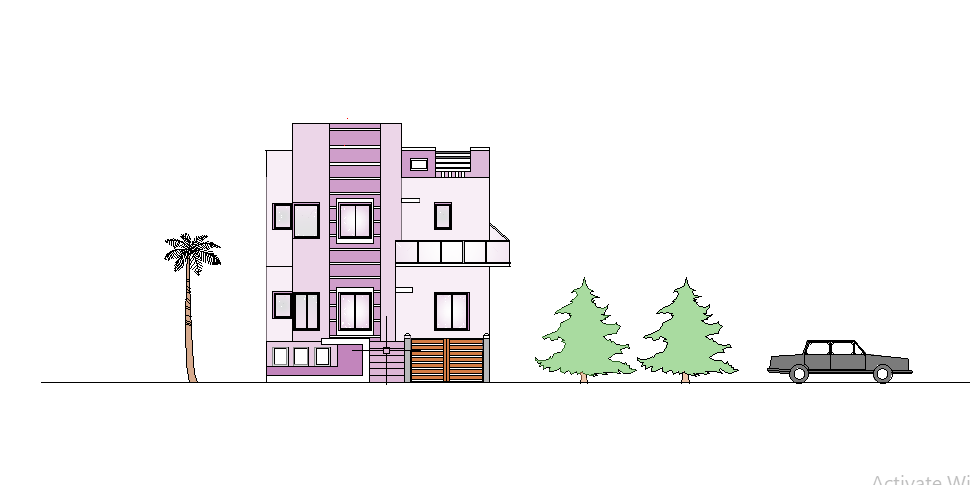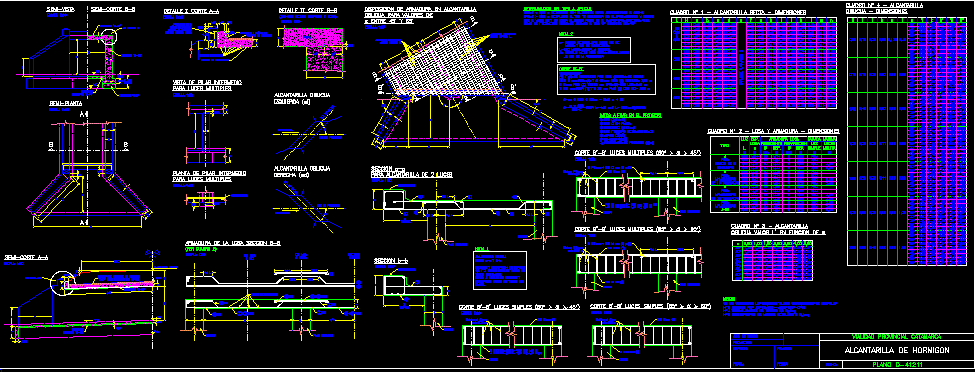Perspective Cube DWG Block for AutoCAD
ADVERTISEMENT

ADVERTISEMENT
Example of perspectival method of visuals and dominants
Drawing labels, details, and other text information extracted from the CAD file:
p.f.d, p.f.i, p.c, altura mts., l.t, p.p, l.h, p.f.d, p.f.i, l.h, perspectiva método visuales dominantes, jesús cabrera lucas.
Raw text data extracted from CAD file:
| Language | English |
| Drawing Type | Block |
| Category | Drawing with Autocad |
| Additional Screenshots |
 |
| File Type | dwg |
| Materials | |
| Measurement Units | |
| Footprint Area | |
| Building Features | |
| Tags | autocad, block, cube, DWG, method, perspective |








