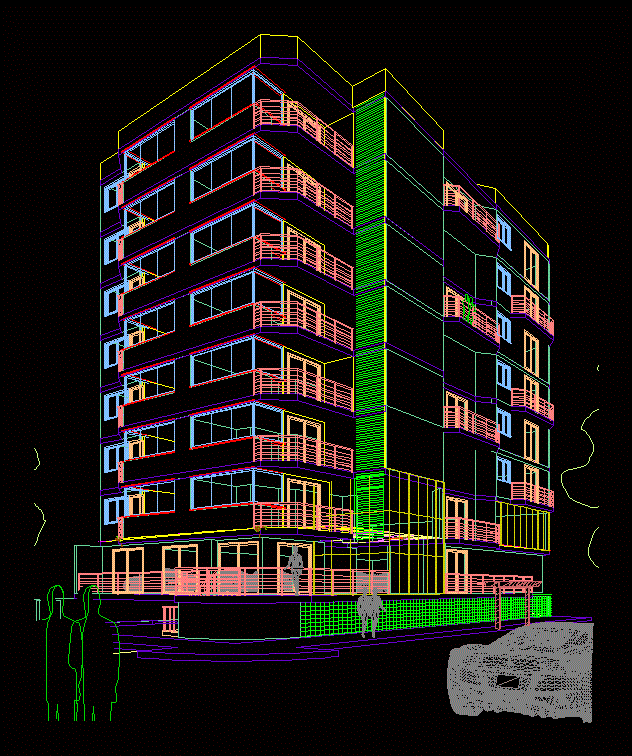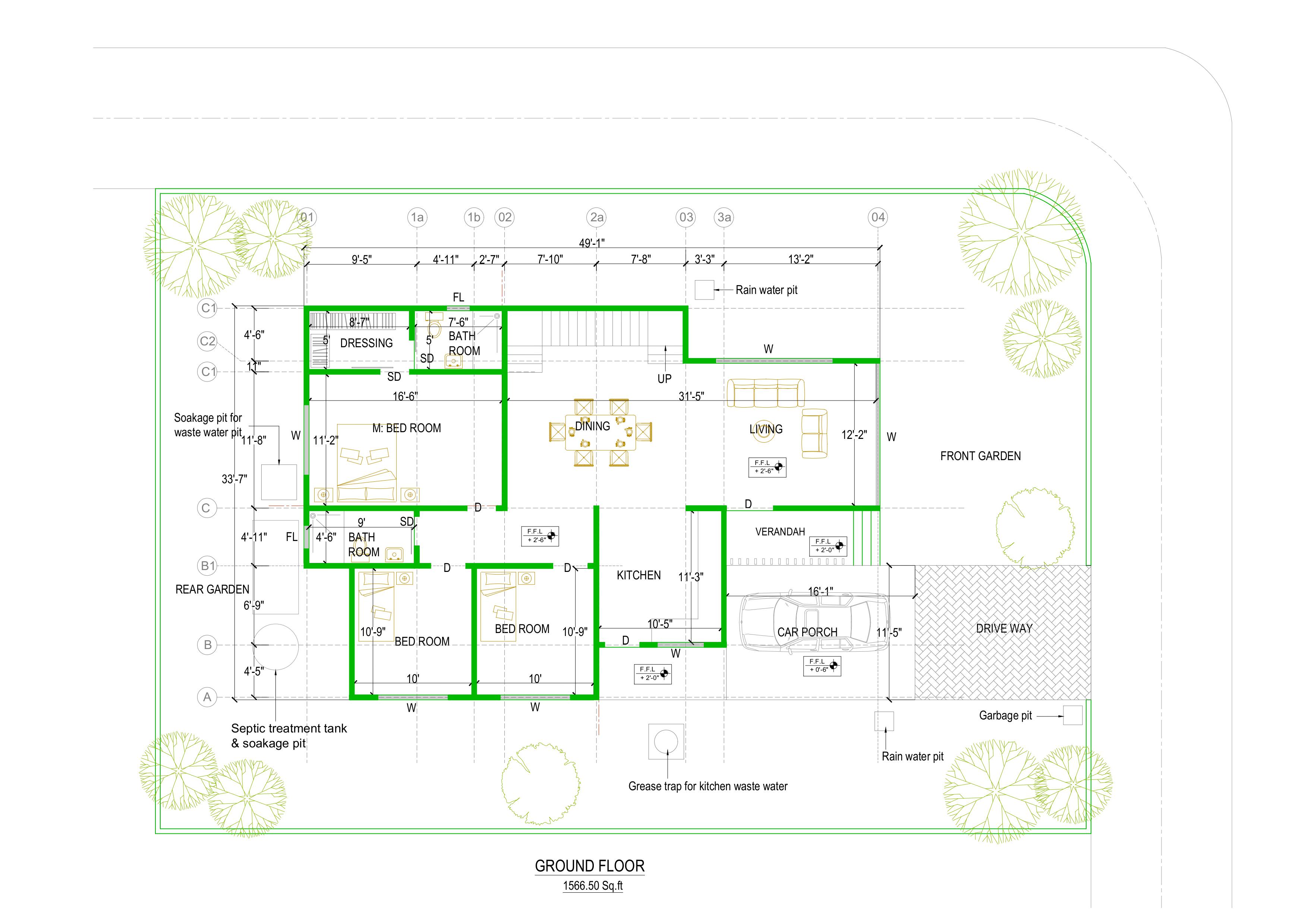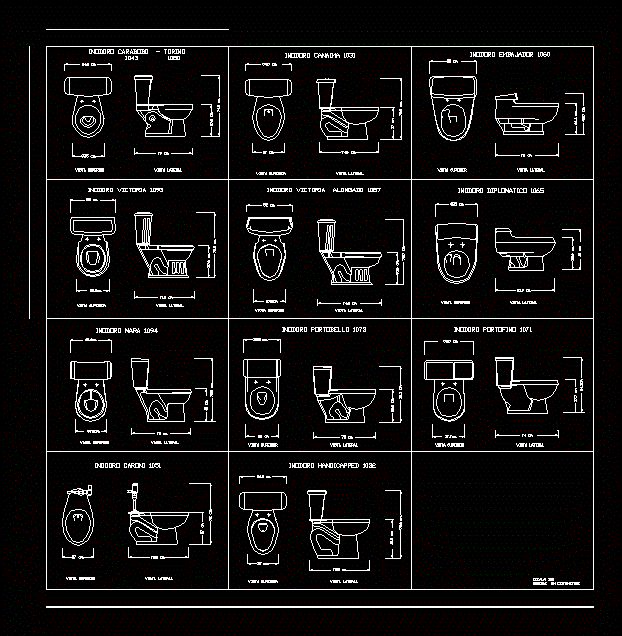Choose Your Desired Option(s)
×ADVERTISEMENT

ADVERTISEMENT
Perpectiva TREATMENT IN FRONT FACADE OF A MULTI WINDOW FRAME DETAILS AND DOORS IN PERSPECTIVE
| Language | N/A |
| Drawing Type | Detail |
| Category | Drawing with Autocad |
| Additional Screenshots |
 |
| File Type | dwg |
| Materials | |
| Measurement Units | |
| Footprint Area | |
| Building Features | |
| Tags | apartment, autocad, DETAIL, details, doors, DWG, exterior, facade, frame, frames, front, multi, perspective, treatment, window |








