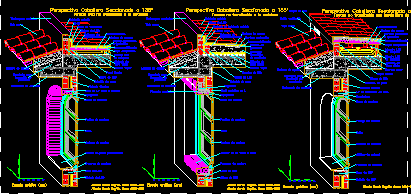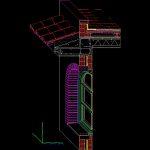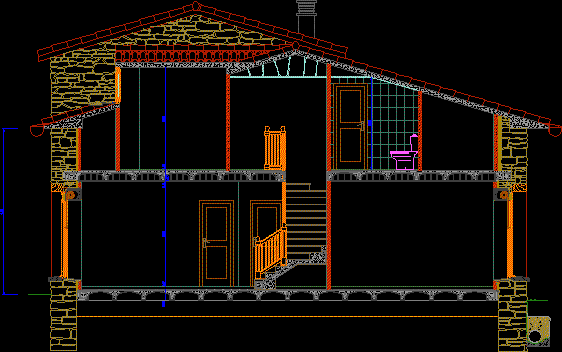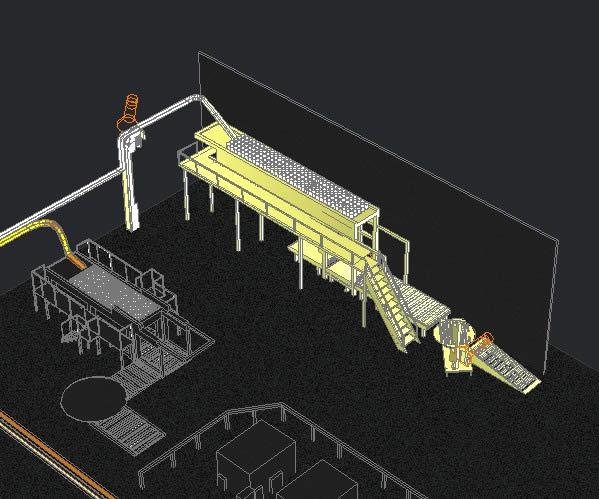Perspective – Section – Facade DWG Section for AutoCAD

Perspective of section facade with different windows
Drawing labels, details, and other text information extracted from the CAD file (Translated from Spanish):
New, New ceramic, New, New ventilation, New lhs, New waterproofing, New fort, New catalan, New grip, New protection equalization, New, New compression, New, New lhs in hornet, New fiber glass, New steam, New lhd, New curve, New grip, New cement, New for slope formation, New plaster, New thermal, New from lp seen blight, New, New wood, New, New wood, New lhd, New prefabricated piece, New graph, New sectioned knight, New cold not transient Catalan, New garvín negrillo. course, New non transitrable andaluza, New sectioned knight, New graph, New from lp seen blight, New lhs, New lhd, New wood, New, New wood, New, New metal in, New plaster, New for slope formation, New cement, New curve, New lhd, New steam, New fiber glass, New slope formation, New grip, New, New protection, New equation, New catalan, New lhd, New waterproofing, New reed, New Catalan tile, New lhd, New ceramic, New grip, New pottery, New garvín negrillo. course, New non-transitrable with skirt-free edge, New sectioned knight, New graph, New marble, New lhd, New wood, New, New wood, New, New arc formation, New thermal, New plaster, New for slope formation, New cement, New curve, New lhd, New steam, New fiber glass, New lhs in hornet, New, New compression, New, New protection equalization, New grip, New fort, New zinc, New grip, New lhs in hornet, New ventilation, New garvín negrillo. course
Raw text data extracted from CAD file:
| Language | Spanish |
| Drawing Type | Section |
| Category | Construction Details & Systems |
| Additional Screenshots |
 |
| File Type | dwg |
| Materials | Glass, Wood |
| Measurement Units | |
| Footprint Area | |
| Building Features | |
| Tags | autocad, construction details section, cut construction details, DWG, facade, perspective, section, windows |








