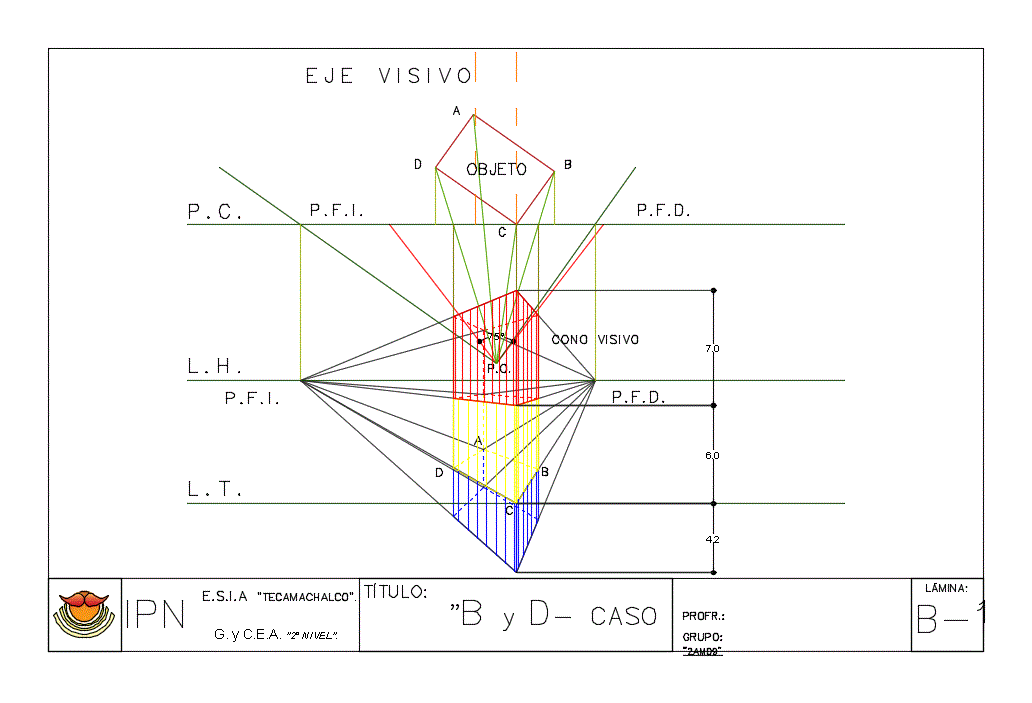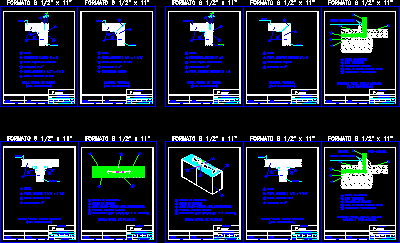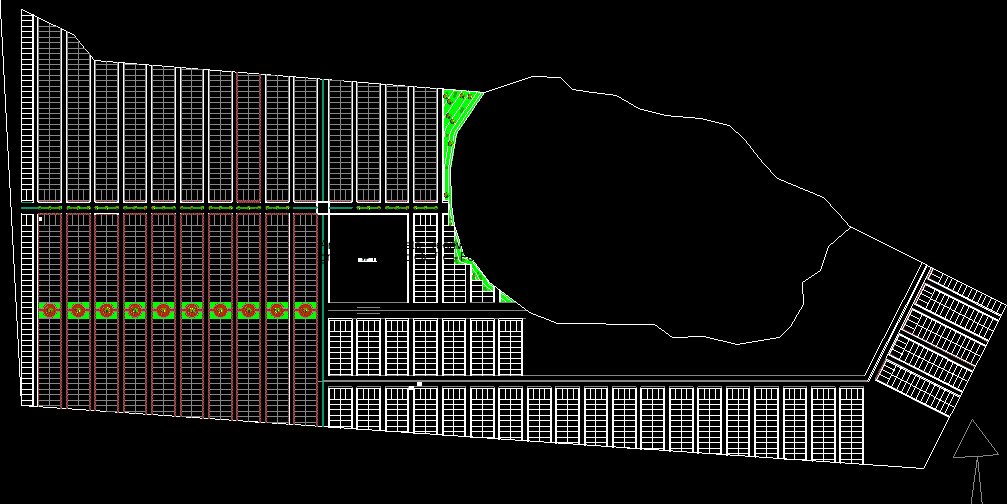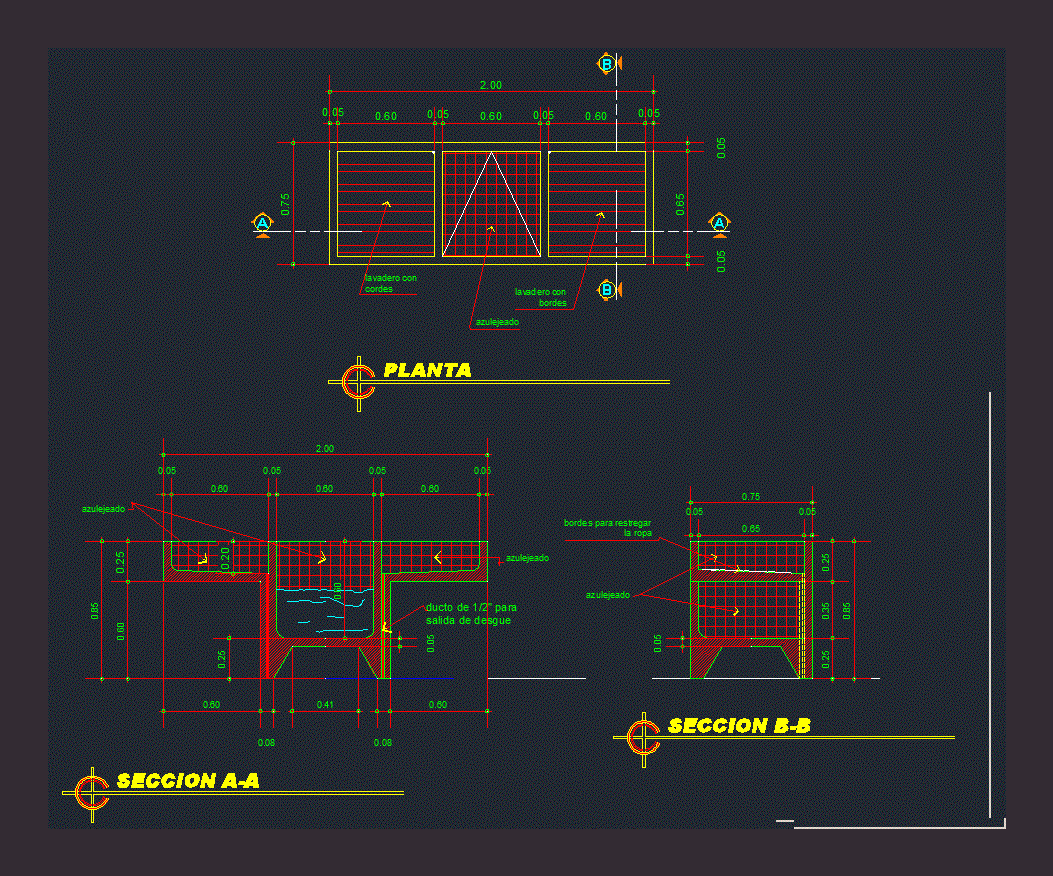Perspectives Of Visual And Dominant DWG Block for AutoCAD
ADVERTISEMENT

ADVERTISEMENT
In this file the three most common cases of prospects VISUALS AND DOMINANT type shown; in which each and every one of its parts are presented; as well as the correct resolution.
Drawing labels, details, and other text information extracted from the CAD file:
p.o., p.c., l.h., l.t., eje visivo, objeto, p.f.i., p.f.d., p.f.i., p.f.d., cono visivo, p.c., l.h., l.t., p.f.i., p.c., eje visivo, objeto, l.h., l.t., p.c., eje visivo, objeto, l.h., l.t., objeto, cono visivo, p.f.d., p.f.i., p.f.d., eje visivo, cono visivo, e.s.i.a, ipn, g. c.e.a., profr.: e. e. s.s., grupo:, lámina:, título:, e.s.i.a, ipn, g. c.e.a., profr.: e. e. s.s., grupo:, lámina:, título:, e.s.i.a, ipn, g. c.e.a., profr.: e. e. s.s., grupo:, lámina:, título:
Raw text data extracted from CAD file:
| Language | English |
| Drawing Type | Block |
| Category | Drawing with Autocad |
| Additional Screenshots |
 |
| File Type | dwg |
| Materials | |
| Measurement Units | |
| Footprint Area | |
| Building Features | |
| Tags | autocad, block, cases, common, DWG, file, parts, perspectives, prospects, shown, type, visual |








