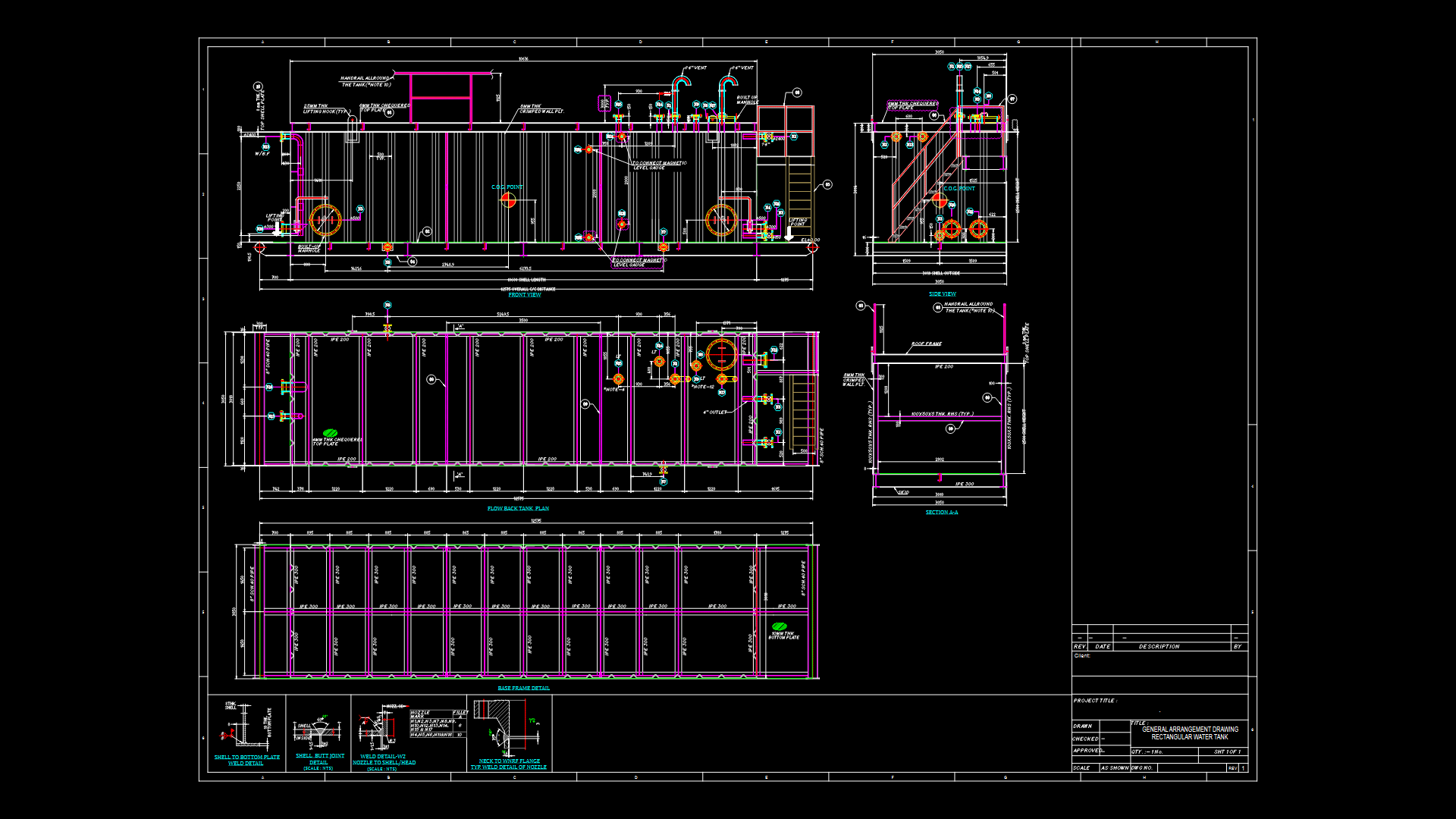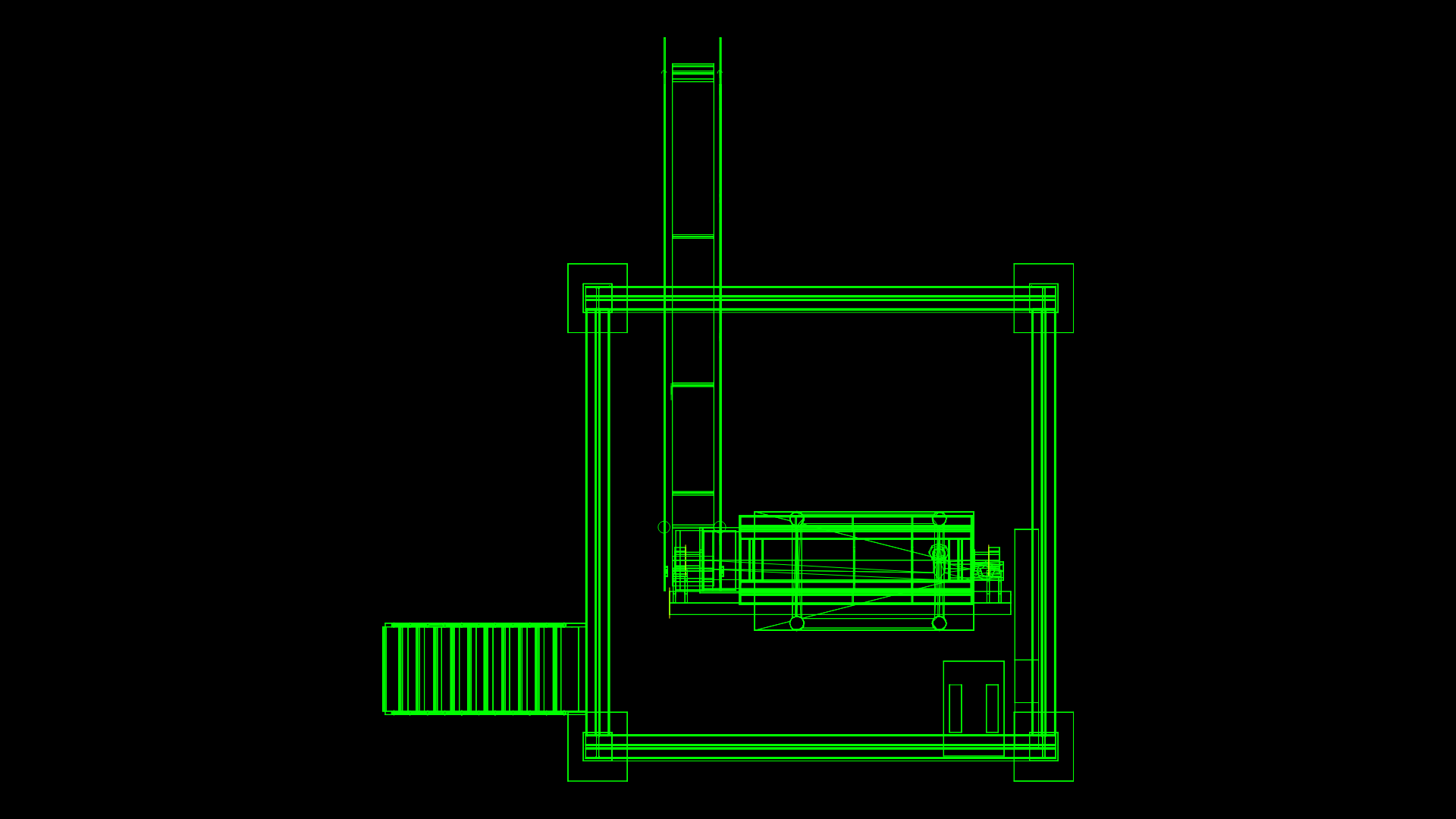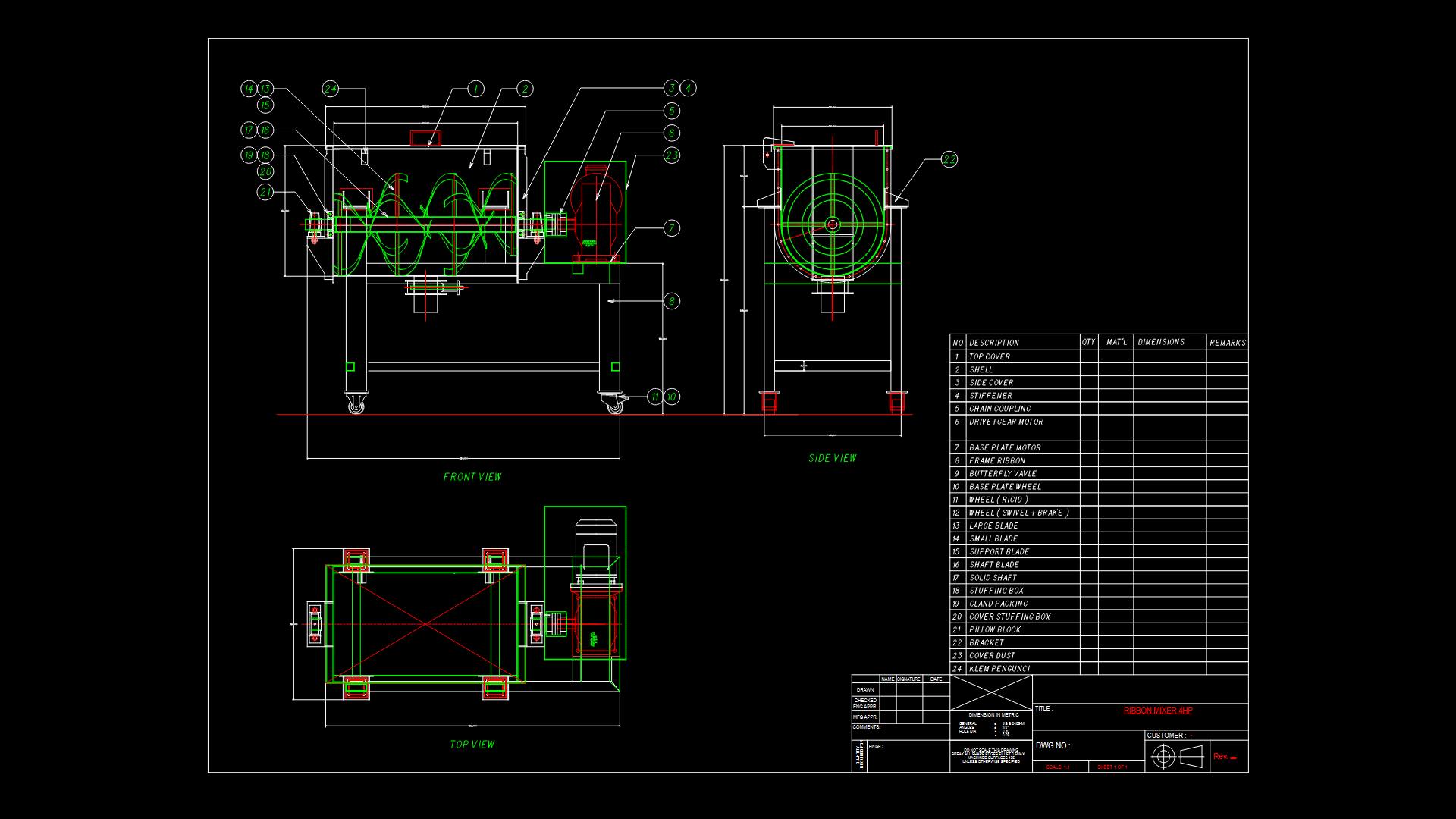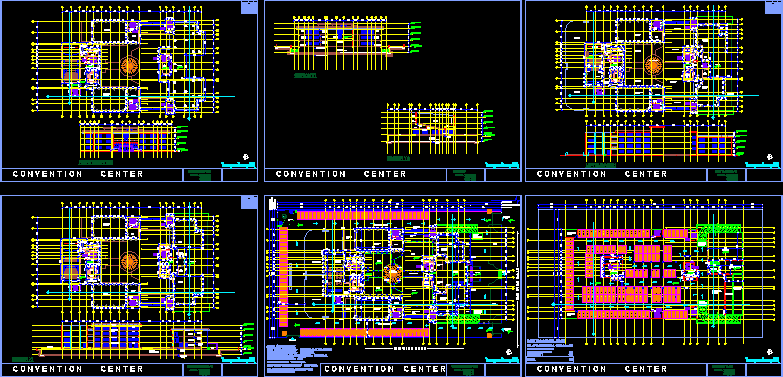Pet Food Industry DWG Plan for AutoCAD
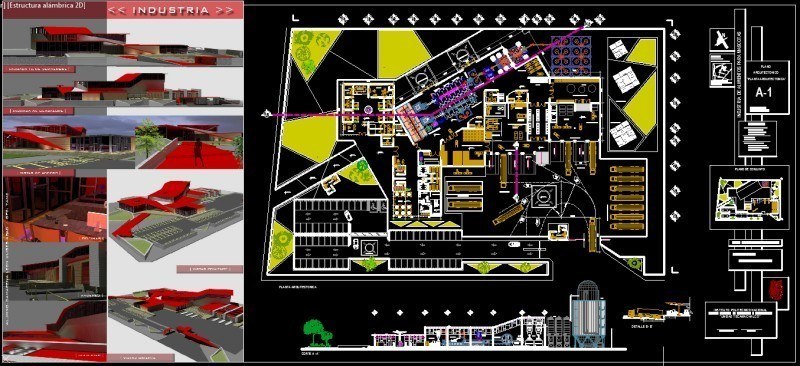
Pet Food industry – mexico with plans and sections, with presentation attached sheet
Drawing labels, details, and other text information extracted from the CAD file (Translated from Spanish):
gas, raw material silos, dosing hopper, mills, raw material hopper, extruders, dryers, bagging hopper, cooler, mixer, grease tanks, loading platforms, warehouse control, scales, loading area, hopper grains, evacuation zone, surveillance, forklifts, maintenance and cleaning, public telephones, kitchen, cafeteria, candy, management, classroom multipurpose, projection, carcamo, ing. arq mario martinez valdez, flours, storage of raw material, unloading platforms, unloading area, warehouse of finished products, substation, emergency, plant, compressors, boilers, cistern, boards, garbage container, monitoring, first aid, toilets, lockers, food cellar, dining room, archive, financial recusros, human recusros, accounting, pallets, sales, reception, truck scales, truck waiting area, checkers, maintenance workshop, showers, duct, transition, cut b – b ‘, hopper, silos, fats, extrusion, packaging, cutting a – a’, engineering and architecture school, national polytechnic institute, teacher’s signature, qualification, project and drawing :, camarena leon ulises abad, review:, dimension: mts, plane, architectural, small pollution-free industry, federal highway mexico – texcoco, guadeloupe, luis pasteur, benito juarez, independence, narcissus mendoza, overall plan, pet food industry, and specificaciones, sanitary m, cubicles m, solar panels, sanitary ware h, lockers h, architectural plant, detail b – b ‘
Raw text data extracted from CAD file:
| Language | Spanish |
| Drawing Type | Plan |
| Category | Industrial |
| Additional Screenshots |
  |
| File Type | dwg |
| Materials | Other |
| Measurement Units | Metric |
| Footprint Area | |
| Building Features | |
| Tags | Attached, autocad, DWG, factory, food, industrial building, industry, mexico, pet, plan, plans, presentation, sections, sheet |
