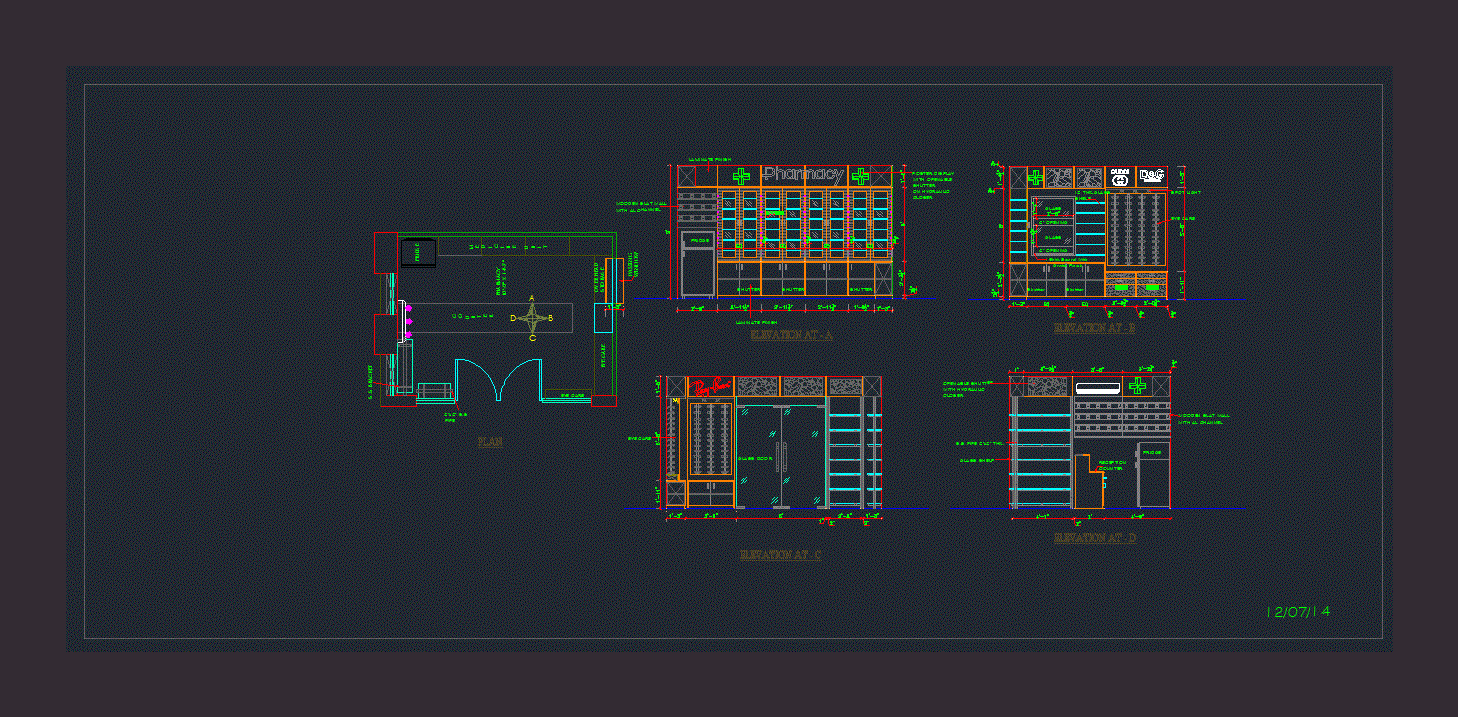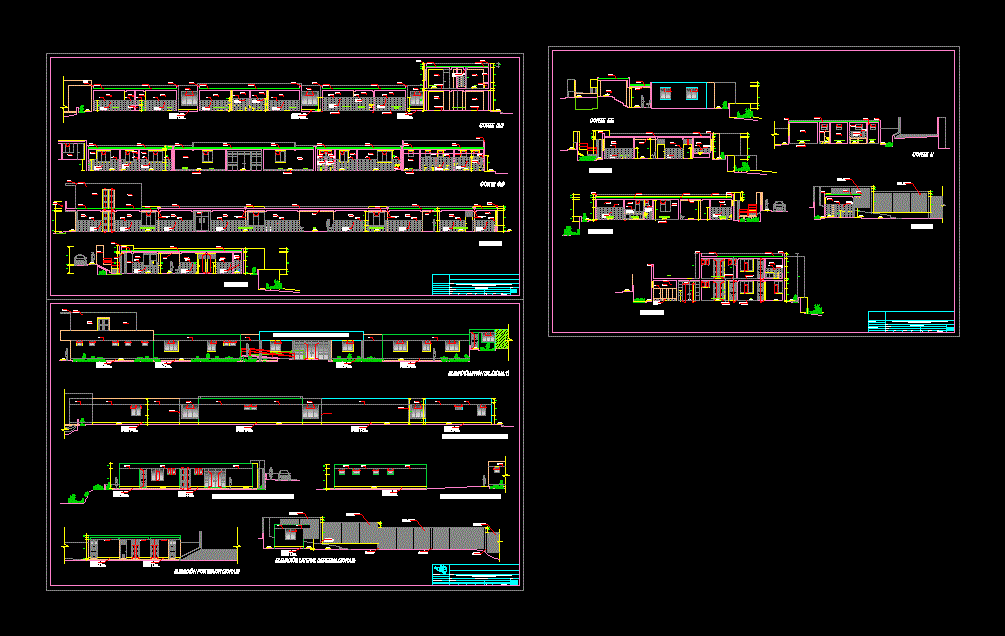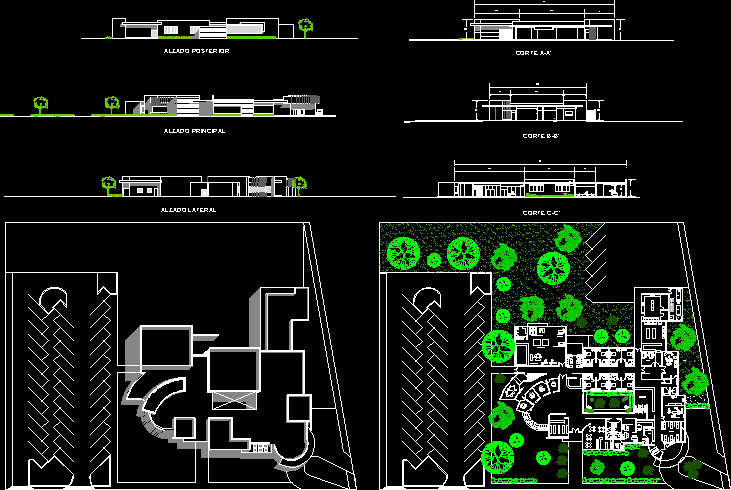Pharmacy Storage Detail DWG Section for AutoCAD

Pharmacy Storage Detail : – Wall Elevations And Sections.
Drawing labels, details, and other text information extracted from the CAD file:
abdiel projects llp, elevation, schneider, section at ‘aa’, l.e.d light, black p.u paint, light, cad name:, drg. no., scale :, dealt by :, checked :, date :, sheet title :, project title :, note:, key plan, this drawing is the property of the, design forum and not to be used, or copied without their permission., dimensions should be read not scaled., revisions, s.no., date, discription, drawing prepared by:, architect:-, scale:-, dwg no:-, purpose of drawing:-, g.f.c, f.i.o, project:-, f u s i o n, d e s i g n s t u d i o, note:-, cross refrences, description, client name:-, checked by:, date :, drg title:-, fds, toilet, dress, shaft, layout plan, wooden panelling with dark walnut veneer, veener in dark walnut, front view, side view, sectional view, the design forum, architects, planners, interior designers, tank toilet, fixt, for, ramakant, project no, drawn by, title, proposed, nts, furniture layout plan, revise, axis bank, varanasi, u.p., asc branch, electrical room, pantry, white board, drop box with phone banking, feedback kiosk, magzine rack, front office, lean cell, w.c, reception, full ht. storage, full height storage, full ht. solid partition, server rack, batteries, ups, power factor, stabilizer, fridge, electrical panel, db ups, storage, couch, ecg machine, printer with fax and scanner, ramp, side table, stool, t.m machine, tread mill, janitor, x-ray viewer, foot step, display unit, weight machine, mirror, glazing, m e d i c i n e u n i t, passing window, usg machine, echo machine, shelf, battery, add.display, ground layout plan, elevation at – b, laminate finish, elevation at – a, wooden slat wall with al channel, eye care, fridge, elevation at – c, glass door, spot light, elevation at – d, glass shelf, s.s bracket, reception counter, plan, poster display with openable shutter on hydraulic closer, openable shutter with hydraulic closer, deven, asian clinic, furniture layout, faridabad, revision no, furniture layout first floor, sunny, centre head office, palwal haryana, asian hospital, furniture layout ground floor, reception counter detail, asian clinic, couch counter detail, storage detail pharmacy
Raw text data extracted from CAD file:
| Language | English |
| Drawing Type | Section |
| Category | Hospital & Health Centres |
| Additional Screenshots |
 |
| File Type | dwg |
| Materials | Glass, Wood, Other |
| Measurement Units | Metric |
| Footprint Area | |
| Building Features | |
| Tags | autocad, DETAIL, DWG, elevations, health, Pharmacy, rack, section, sections, storage, surgery, wall |








