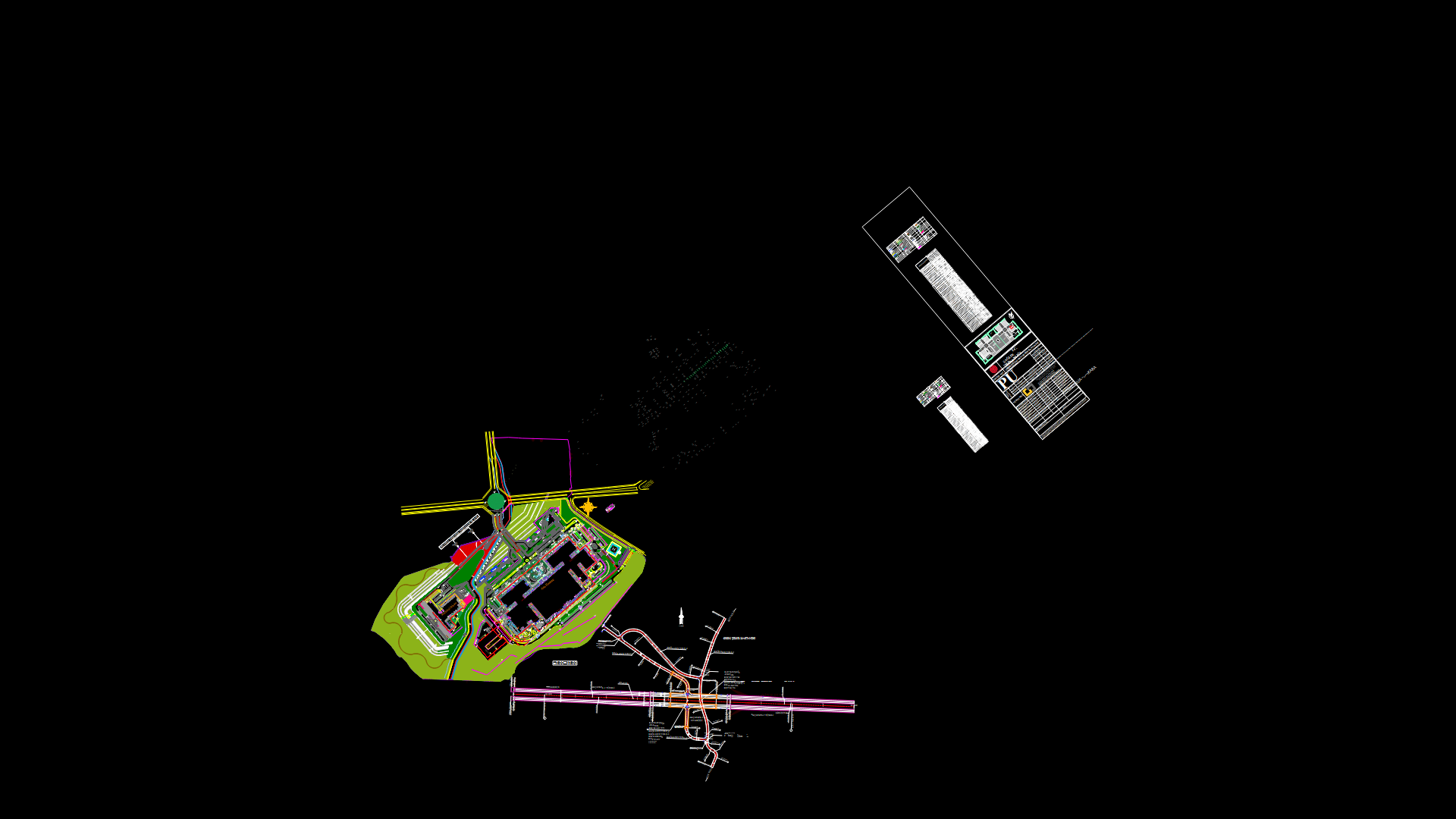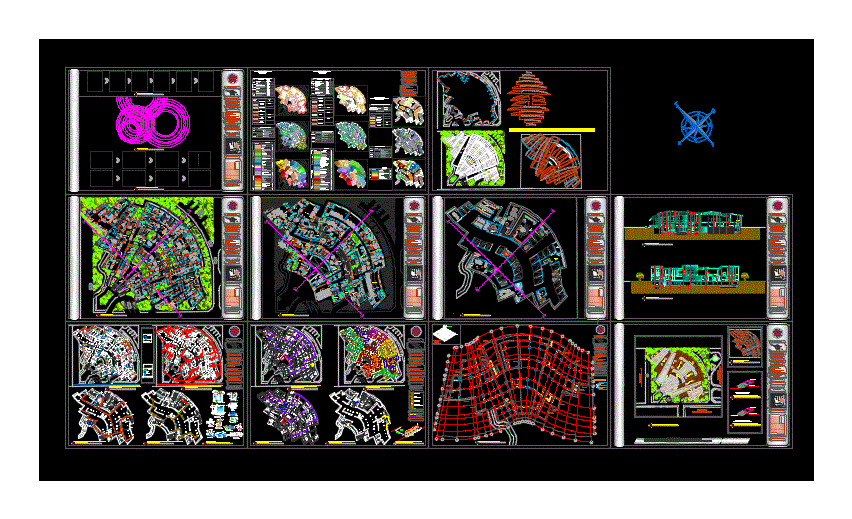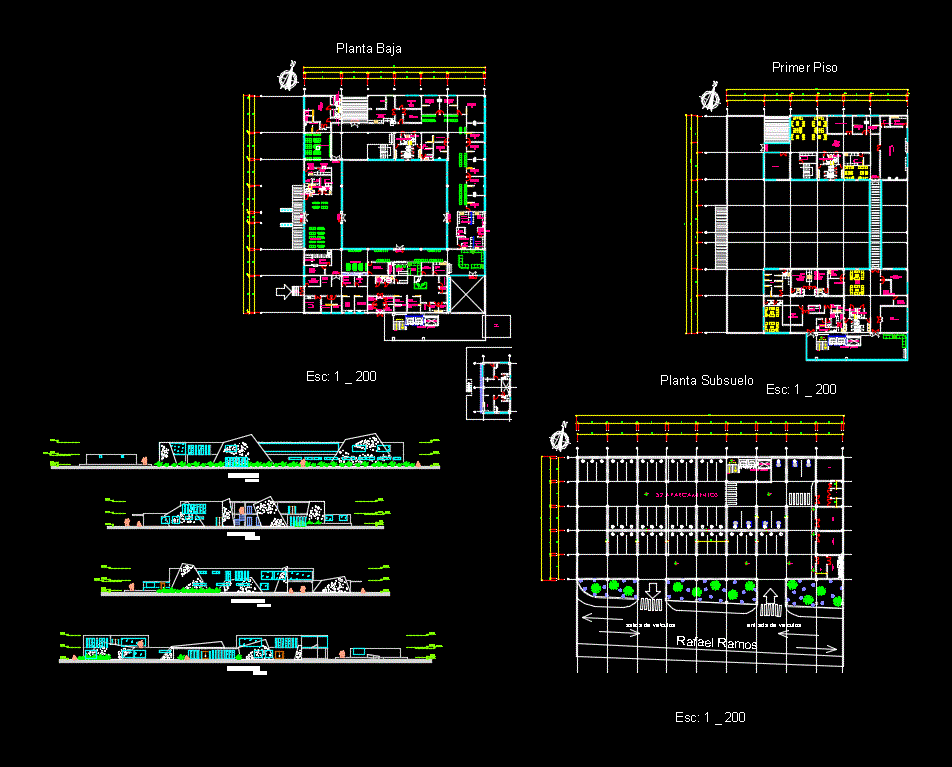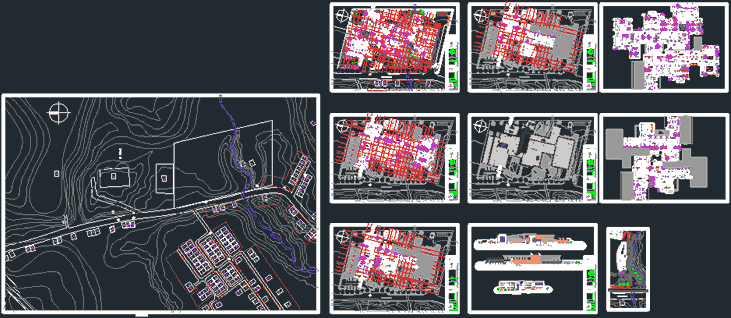Phatological Anatomy Of Zaraa Hospital DWG Block for AutoCAD
ADVERTISEMENT
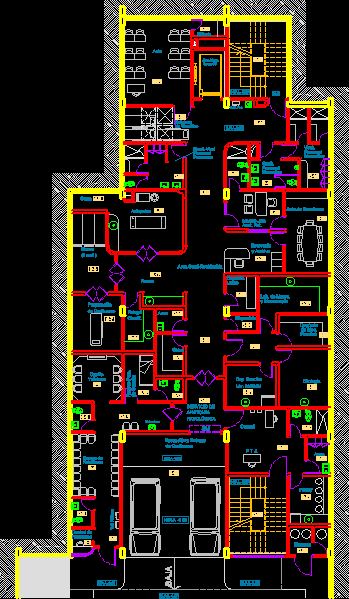
ADVERTISEMENT
Located in Venezuela – Guarico Edo .Municipality of Zaraza – Hospital area is at semi basement level ( – 3.90mts)
Drawing labels, details, and other text information extracted from the CAD file (Translated from Spanish):
control, trash, relatives, waiting for, reception and delivery, corpses, p.t.j., toilet, deposit, block, scientif., wake, dep. reactvs., drinker, service, pathological, anatomy, guard, lav. material, pers. rest, tools, cytology, paraffin, preparation, digging, work, photographic, and microscopy, available, lab. of macro., urns, secretary, semi-restricted area, and file, meeting room, autopsies, chief doctor, personal, female, sanit.-vest., vest., classroom, props, tel. public, control of, anat. pat., tel. pub, male, station, stretchers, sanit., jardinera, baja, chapel, pantry
Raw text data extracted from CAD file:
| Language | Spanish |
| Drawing Type | Block |
| Category | Hospital & Health Centres |
| Additional Screenshots |
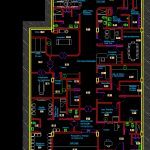 |
| File Type | dwg |
| Materials | Other |
| Measurement Units | Metric |
| Footprint Area | |
| Building Features | |
| Tags | area, autocad, basement, block, CLINIC, DWG, edo, health, health center, Hospital, located, medical center, municipality, semi, Venezuela |
