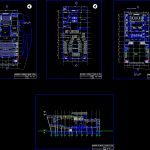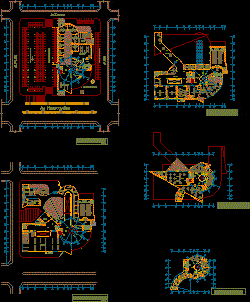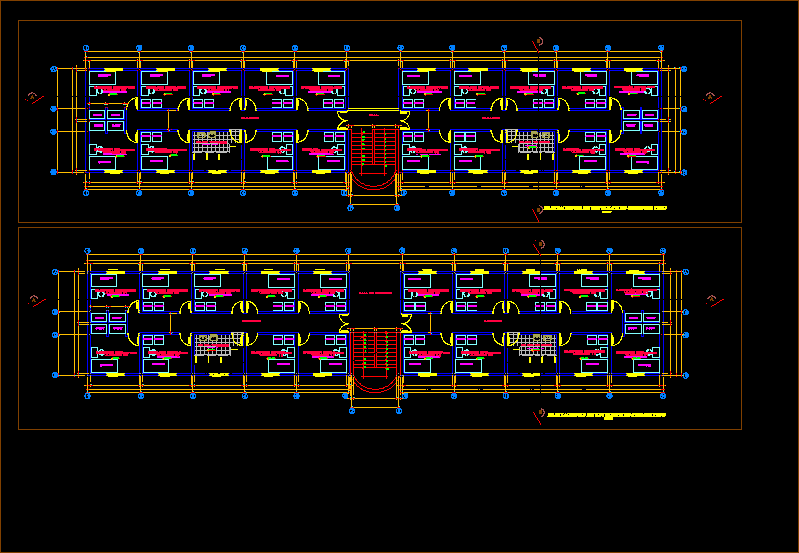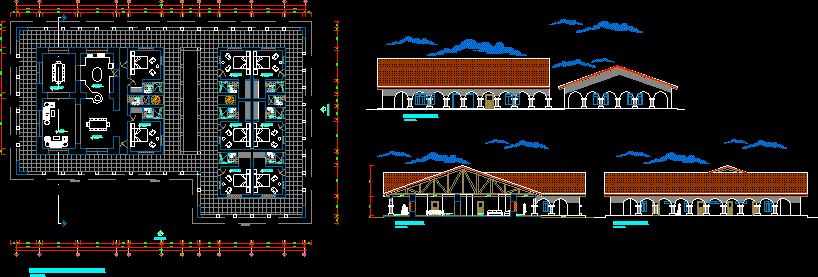Philharmonic Hall DWG Full Project for AutoCAD
ADVERTISEMENT

ADVERTISEMENT
Project for the Philharmonic Hall in Bucharest, Romania, designed by architecture students from fifth year the University of Architecture Ion Mincu in Bucharest .
Drawing labels, details, and other text information extracted from the CAD file (Translated from Romanian):
viewnumber, sheetnumber, buffet, instrument store, workshop, ventilation boiler, thermal boiler, aaa shelter, hydrofoil, water house, explosion space, depot, regrouping, side pocket, backstage, Philharmonic rehearsal room, halls public lobby, administration, public access to the large hall, access to musicians, staircase, university of architecture and urban mining, floor plan, floor plan, basement plan, access to technical rooms, public access to the small hall
Raw text data extracted from CAD file:
| Language | Other |
| Drawing Type | Full Project |
| Category | Entertainment, Leisure & Sports |
| Additional Screenshots |
 |
| File Type | dwg |
| Materials | Other |
| Measurement Units | Metric |
| Footprint Area | |
| Building Features | |
| Tags | architecture, Auditorium, autocad, cinema, designed, DWG, full, hall, opera, Project, students, Theater, theatre, university, year |








