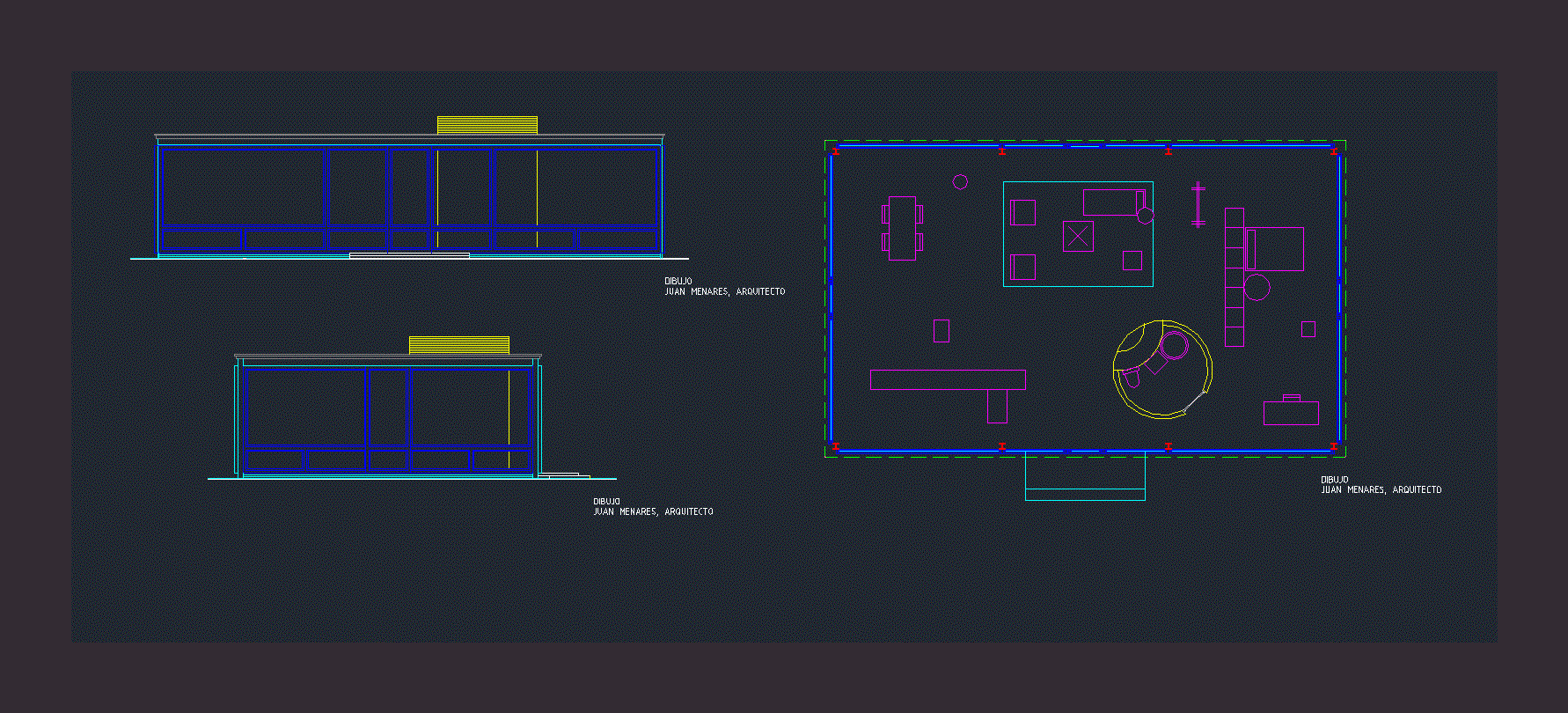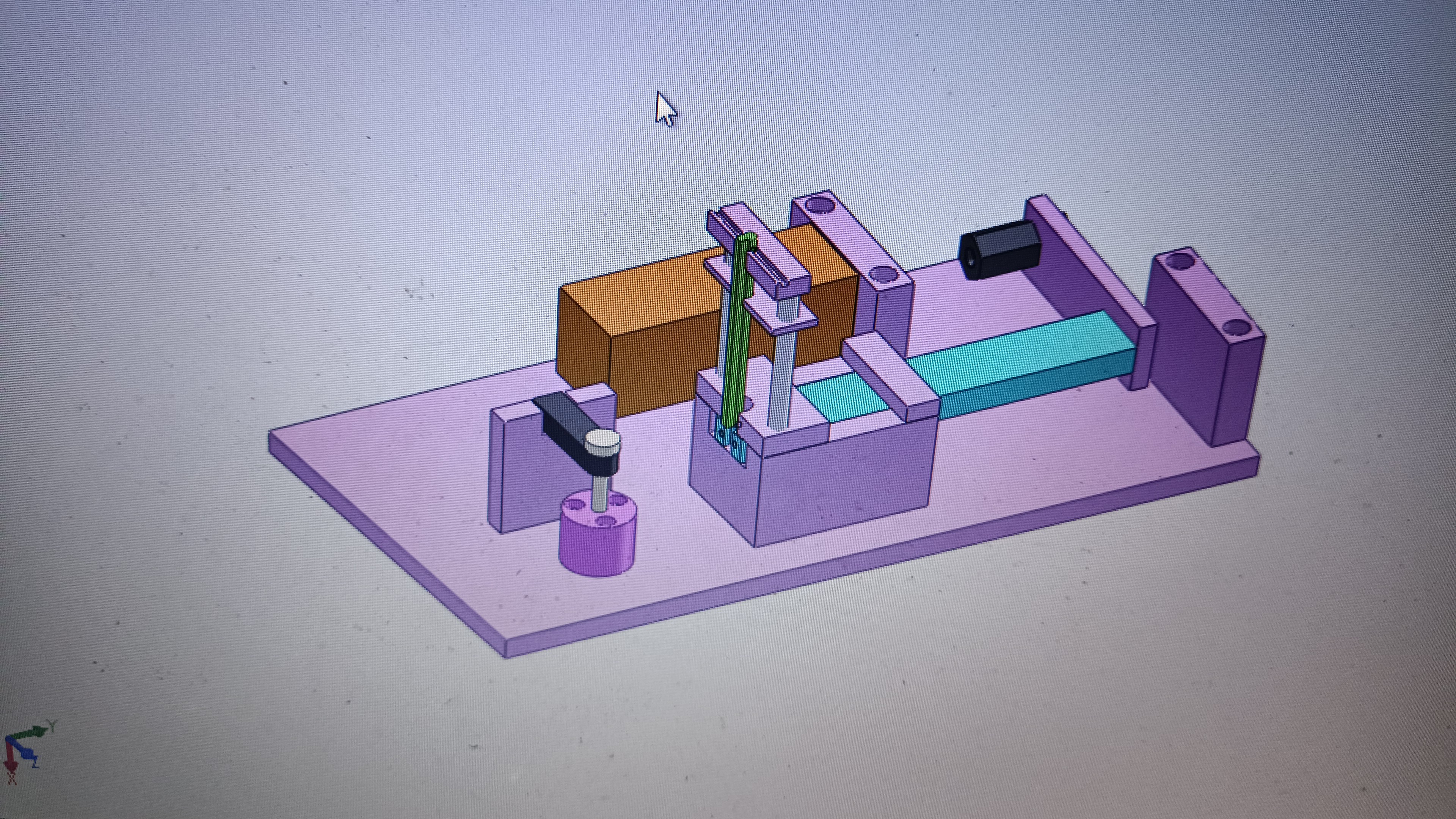Phillip Johnson Glass House DWG Elevation for AutoCAD
ADVERTISEMENT

ADVERTISEMENT
Plant and elevations of single family house international style icon movement
Drawing labels, details, and other text information extracted from the CAD file (Translated from Spanish):
drawing architect juan, drawing architect juan, drawing architect juan
Raw text data extracted from CAD file:
| Language | Spanish |
| Drawing Type | Elevation |
| Category | Famous Engineering Projects |
| Additional Screenshots |
   |
| File Type | |
| Materials | Glass |
| Measurement Units | |
| Footprint Area | |
| Building Features | |
| Tags | autocad, berühmte werke, DWG, elevation, elevations, Family, famous projects, famous works, glass, house, international, movement, obras famosas, ouvres célèbres, plant, single, style |







