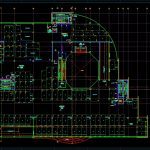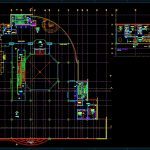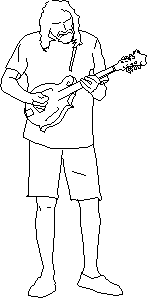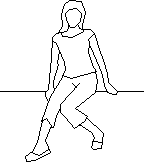Phonographic Industry DWG Block for AutoCAD

Phonographic Industry – Plant – Cars Park
Drawing labels, details, and other text information extracted from the CAD file (Translated from Portuguese):
Scale Title Title File Scale Revue Description Customer Work Site Review Date Sheet Issue Issue Phase File Coordination Design Checker Responsible Work Site Customer Coordination , design, check, file, stage, sheet, rev, bike, handicapped, floor, wall, ceiling, footer, nm, drywall floor lining., closing legend, drywall glass floor lining., furniture legend, partition blind floor -Floor, metal structure with passive protection, legend of screens, masonry, reinforced masonry, telephone, water cooler, hall, ramp comes from the pav. ground floor parking vip parking space itr empty comes from ground floor electric equipment gradil electric sliding gate control access variable guard railing mezzanine plant mezzanine product preparation, collection sanitary lunchbox boxes projection mezzanine shop female masculine booth accounting callers security archived checked check out register rack of trunks ratchets access box of coffee proj. pav. interm., d.m.l., drinkers, reserved, room, coverage access pedestrians, meetings, secretariat, legal, reception, board, presidency, canopy, wc, circulation, waiting room, fire, technicians, gypsum plasterboard
Raw text data extracted from CAD file:
| Language | Portuguese |
| Drawing Type | Block |
| Category | Retail |
| Additional Screenshots |
  |
| File Type | dwg |
| Materials | Glass, Masonry, Other |
| Measurement Units | Metric |
| Footprint Area | |
| Building Features | Garden / Park, Parking |
| Tags | autocad, block, cars, commercial, DWG, industry, mall, market, park, plant, shopping, supermarket, trade |







