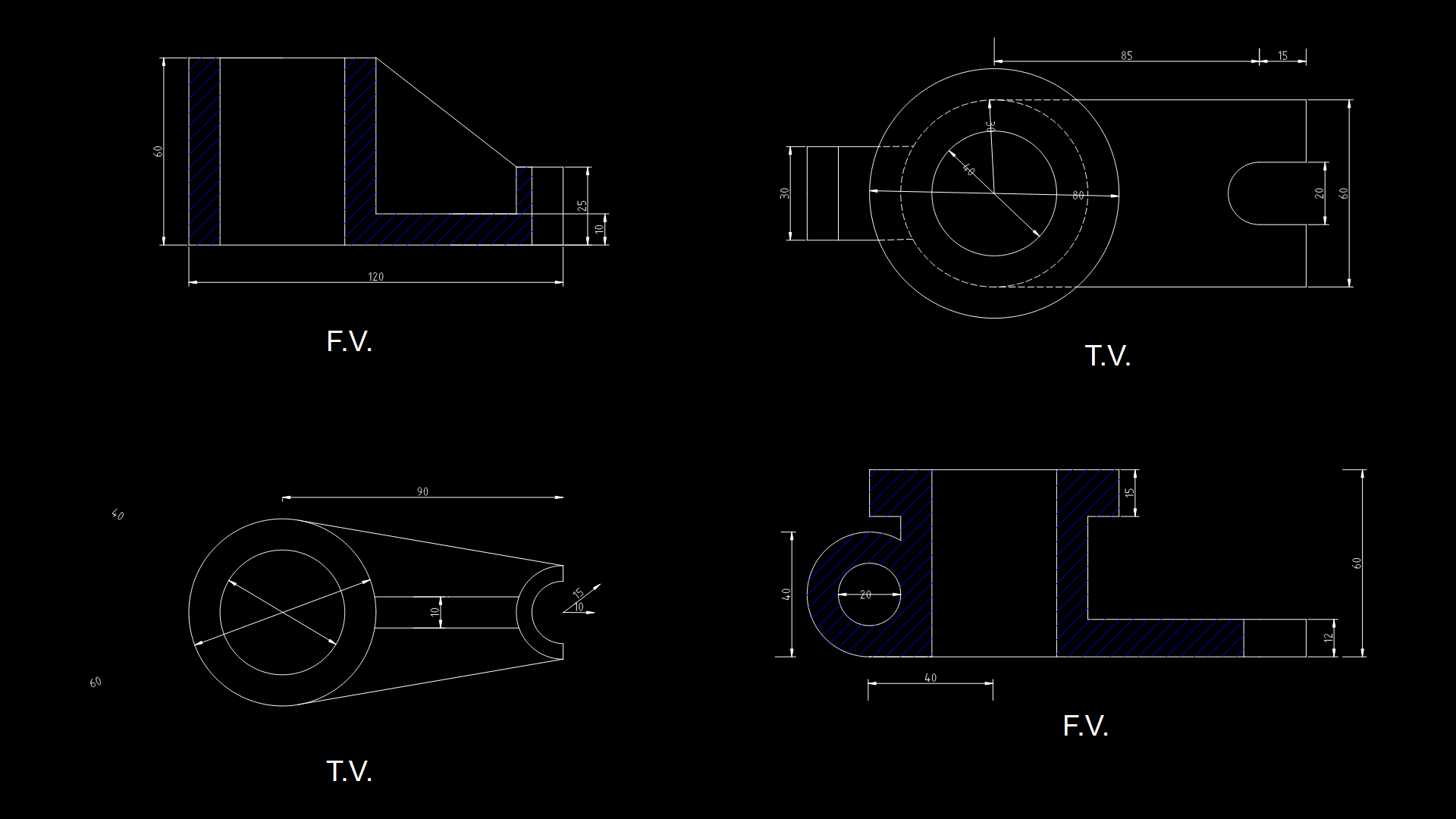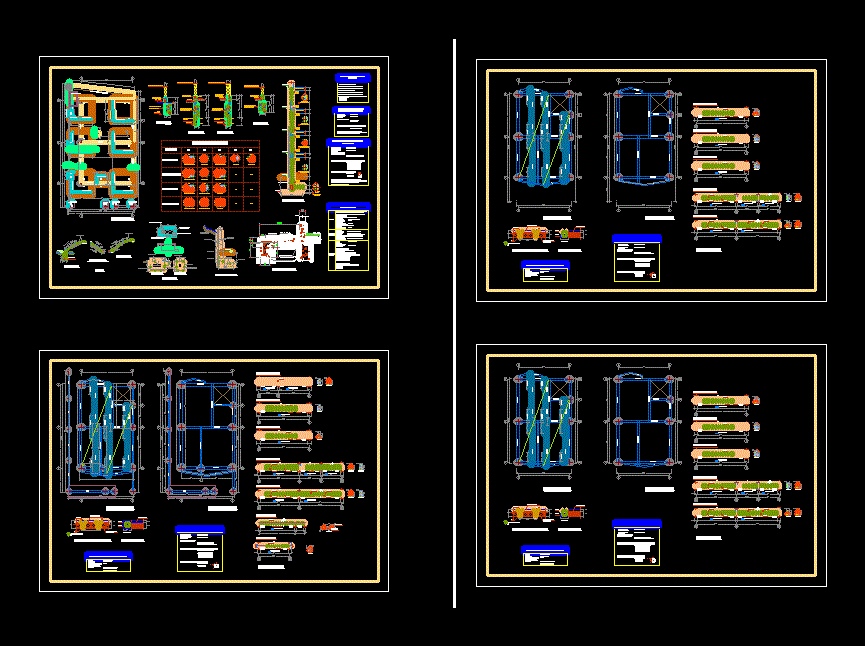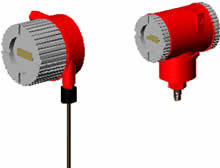Pike – Groung Connection DWG Detail for AutoCAD

Pike for ground connection – Detail with technical specifications
Drawing labels, details, and other text information extracted from the CAD file (Translated from Galician):
sink for grounding, heights in meters, welding detail, concrete, brick factory, solid with de, foot of thickness, threaded envelope, with interior, of derivation, pvc atm tube, une, welding point, aluminothermic, aluminothermic welding, cable with naked mm., cm. before welding, peel together, section according to project, yellow green color, isolation v., copper cable with, of length, cobalt steel sink, box type III according to, the output driver’s section will be minimal, mm. cu., center of from the welding of Estara of, the section of the conductors of union of baculo columns, agreement with mibt, A sink will be installed at the end of each circuit at the command center., The maximum resistance of the system will be equal to the lower ohms., baculo centro de mando, screw laying, earth, pressure terminal, copper conductor, with isolation, cable, mm., surface of, the sidewalk
Raw text data extracted from CAD file:
| Language | N/A |
| Drawing Type | Detail |
| Category | Mechanical, Electrical & Plumbing (MEP) |
| Additional Screenshots |
 |
| File Type | dwg |
| Materials | Concrete, Steel, Other |
| Measurement Units | |
| Footprint Area | |
| Building Features | |
| Tags | autocad, connection, DETAIL, DWG, einrichtungen, facilities, gas, gesundheit, ground, l'approvisionnement en eau, la sant, le gaz, machine room, maquinas, maschinenrauminstallations, provision, specifications, technical, wasser bestimmung, water |








