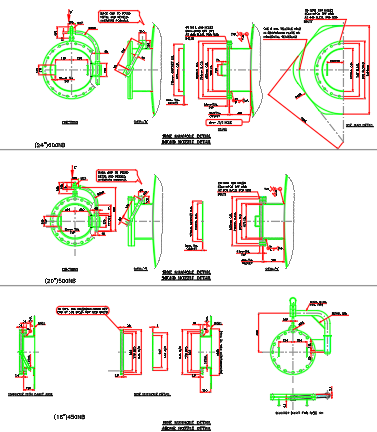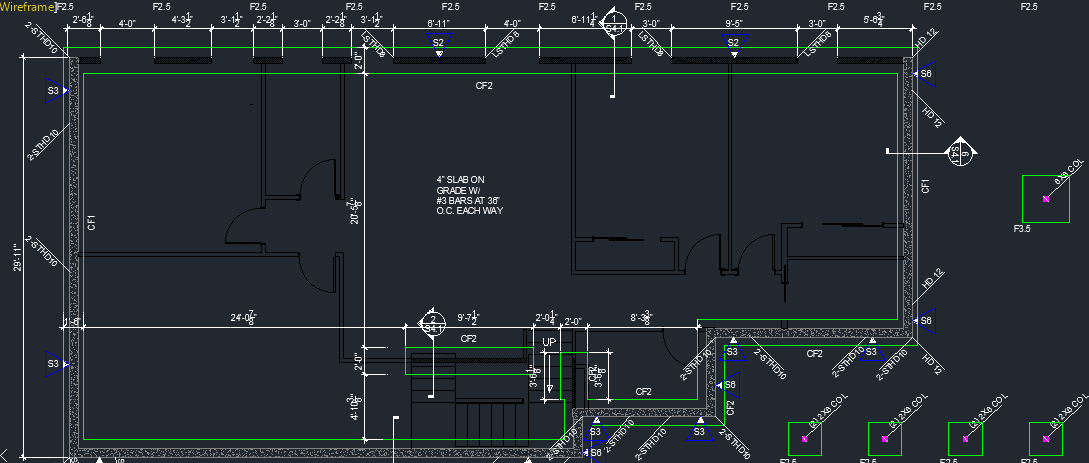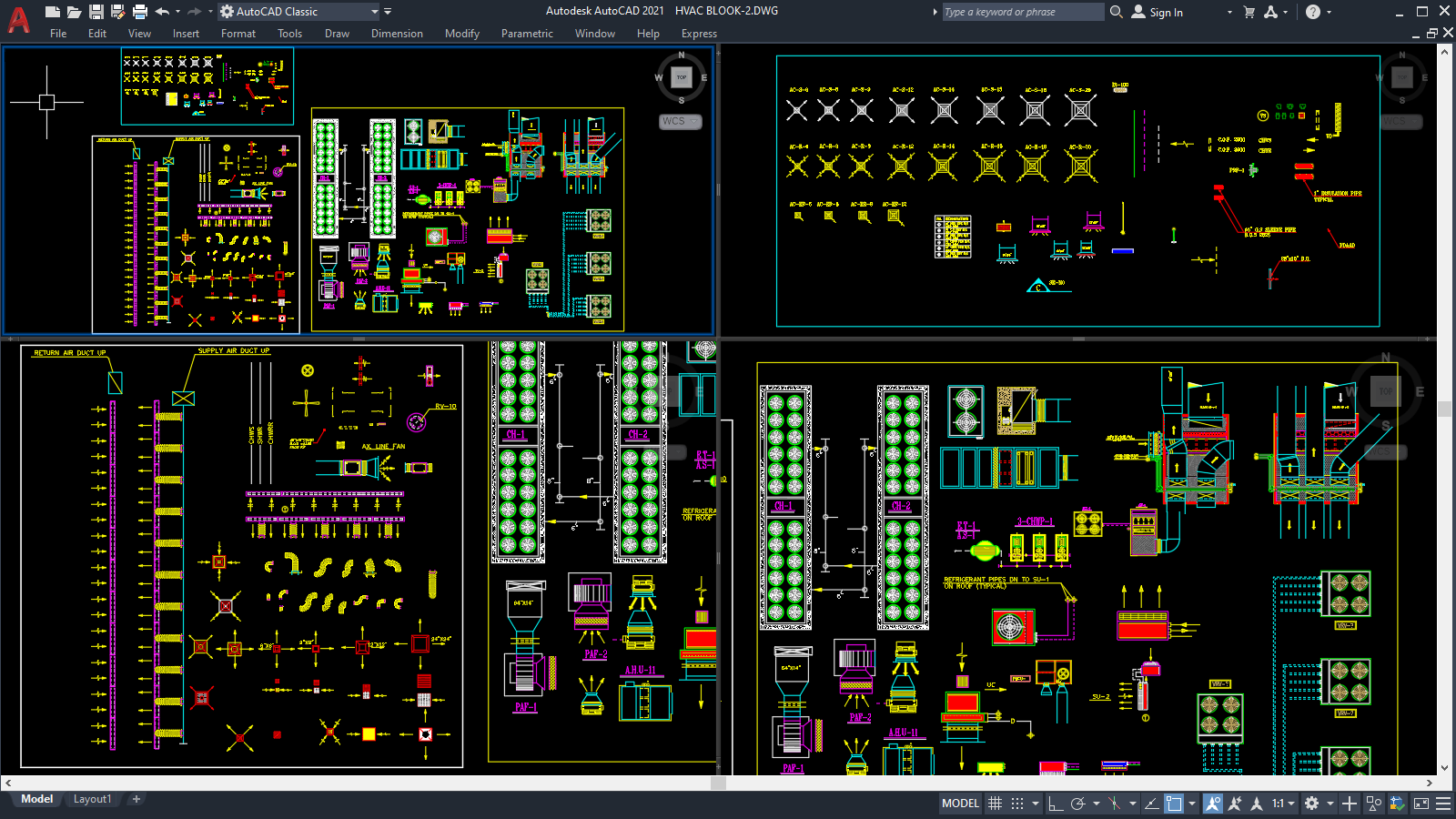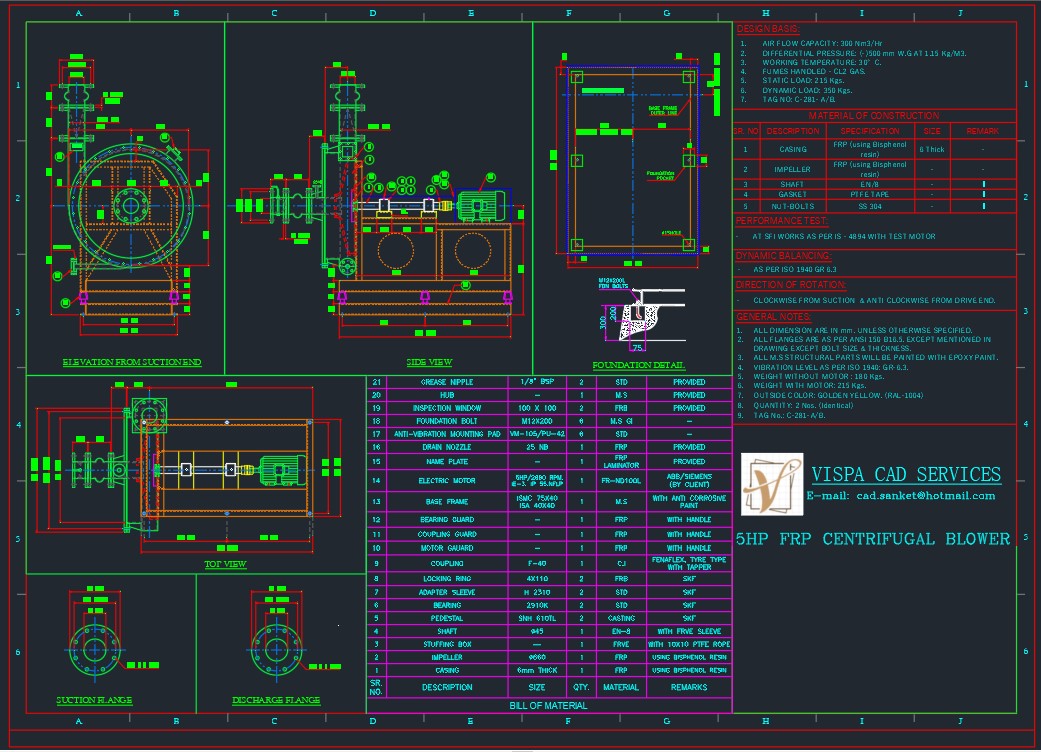Pile Cap Reinforcement Drawing & Combined Footing Detail – 24 inch dia.
ADVERTISEMENT
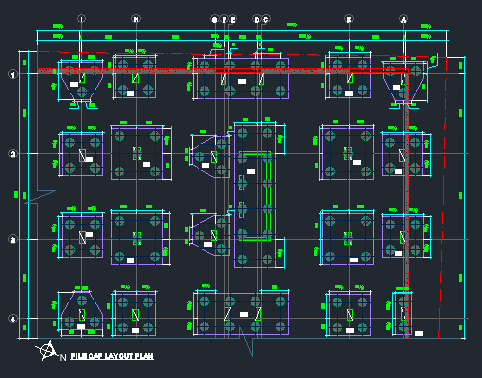
ADVERTISEMENT
These are pile cap details dwg which are the same as structural details dwg Autocad drawing download. All these pile cap rebar details can be used with any structural drawings examples or real projects. Just get these pile cap rebar details for your personal project.
| Language | English |
| Drawing Type | Detail |
| Category | Drawing with Autocad |
| Additional Screenshots |
 |
| File Type | dwg |
| Materials | Concrete, Steel, Other |
| Measurement Units | Imperial |
| Footprint Area | |
| Building Features | |
| Tags | Pile Cap Reinforcement Drawing & Combined Footing Detail - 24 inch dia. |
