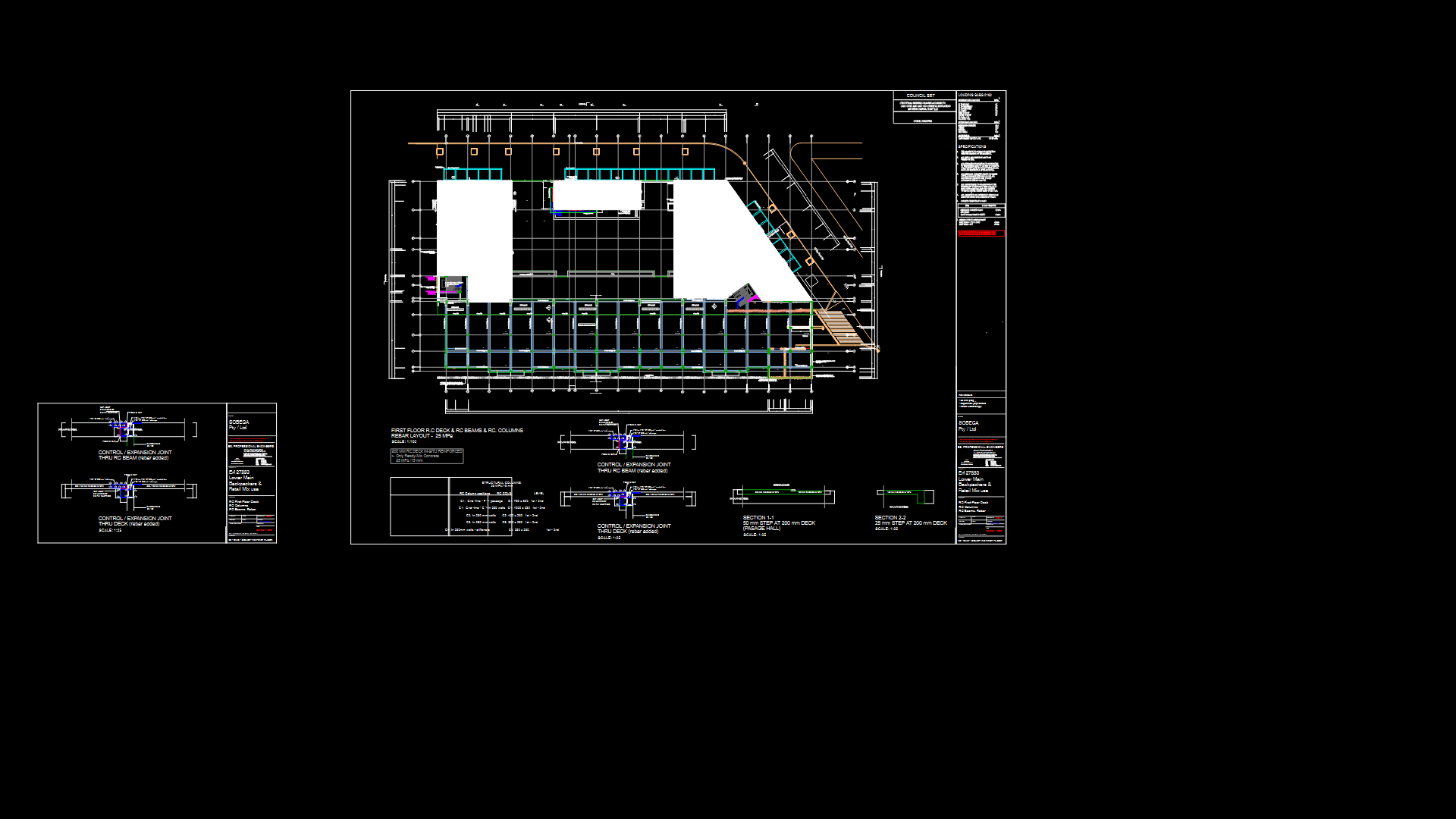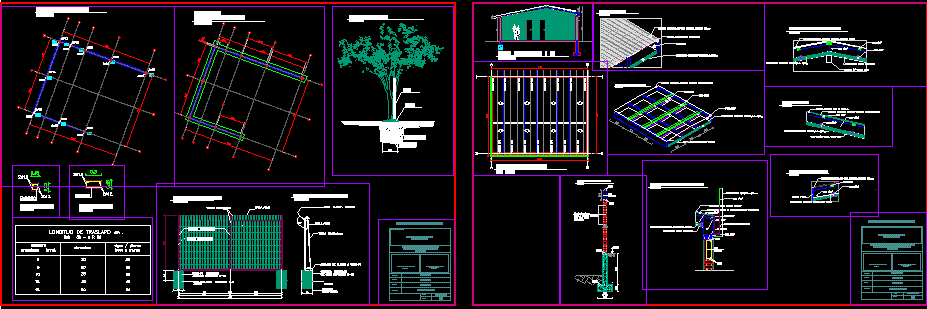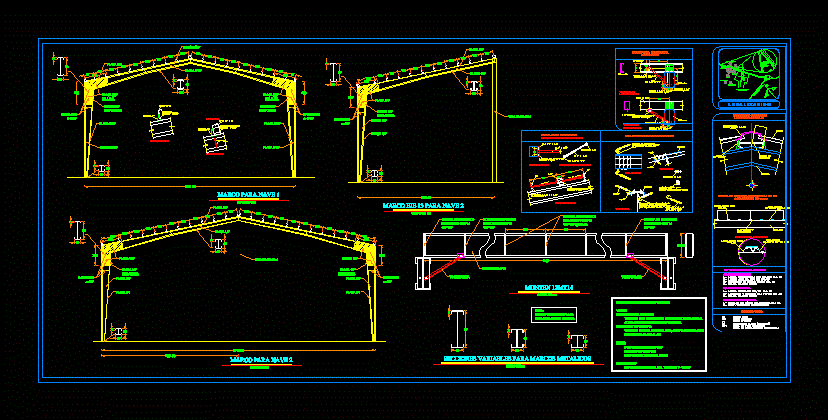Pile DWG Block for AutoCAD
ADVERTISEMENT
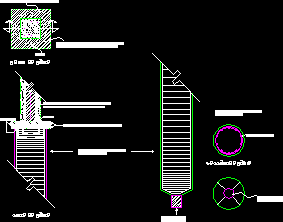
ADVERTISEMENT
Piles
Drawing labels, details, and other text information extracted from the CAD file (Translated from Spanish):
Polyurethane insulation packing corrugated cardboard., Galvanized sheet foil bottom with aluminum foil screws., Wood frame galvanized sheet aluminum profile., Copper absorber finned with selective surface of black chrome cm., Mm. With silicone sealant to prevent rainwater from flowing into the interior., Angle of cm. Cm. Of galvanized sheet of aluminum steel with its pegged screws., Piles detail, Reinforced squeegee concrete piles., Anchors, Steel plate of thickness of cm., Profile of a drowned concrete in a, Steel plate of thickness of cm., Anchors, Profile of a drowned concrete in a, With est., Metal head for hard floor, Reinforced squeegee concrete piles., Pile section, Pile plant, Pile cut, welding
Raw text data extracted from CAD file:
| Language | Spanish |
| Drawing Type | Block |
| Category | Construction Details & Systems |
| Additional Screenshots |
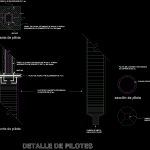 |
| File Type | dwg |
| Materials | Aluminum, Concrete, Steel, Wood |
| Measurement Units | |
| Footprint Area | |
| Building Features | Car Parking Lot |
| Tags | autocad, base, block, DWG, FOUNDATION, foundations, fundament, pile, piles |
