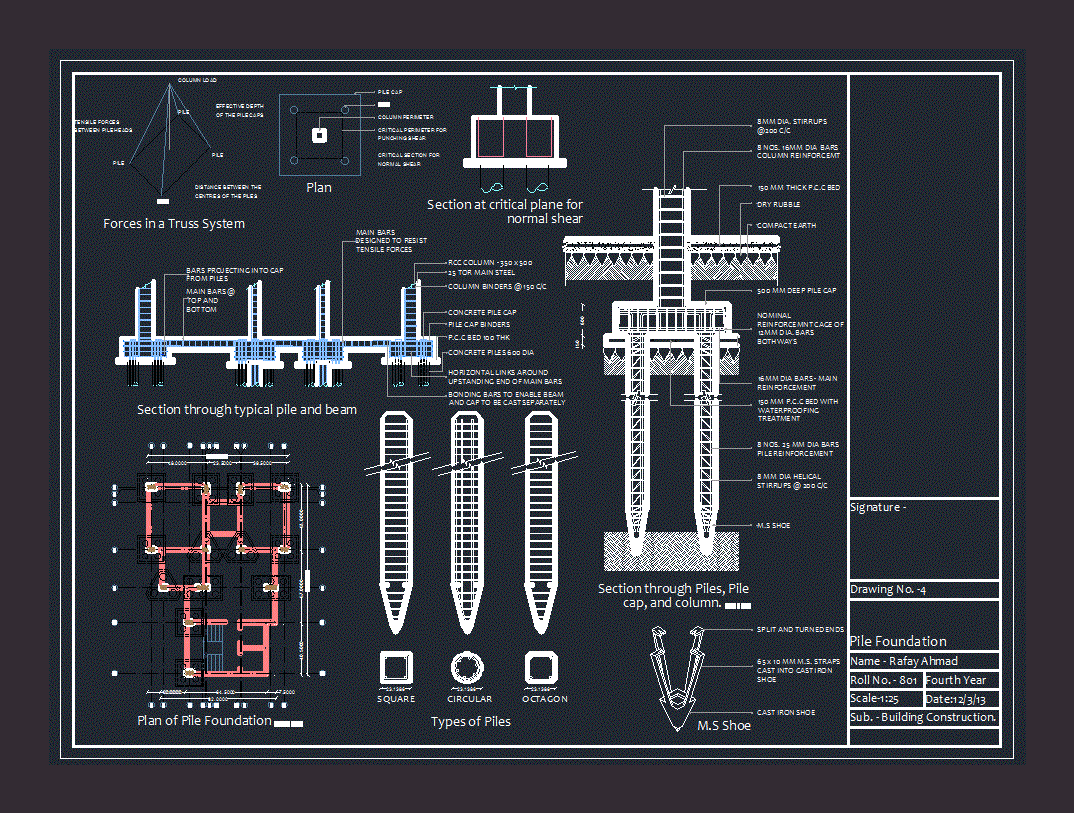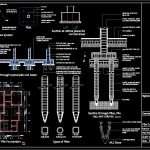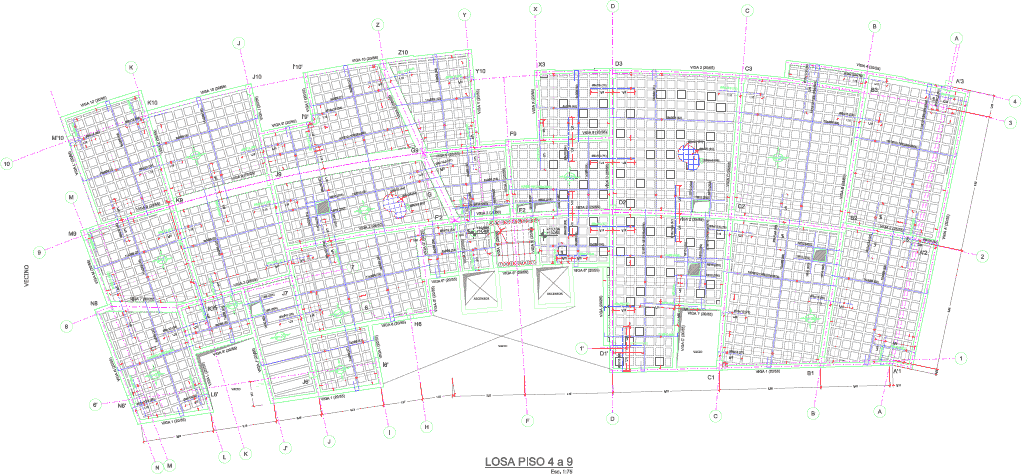Pile Foundation Details DWG Detail for AutoCAD

Pile foundation system with pile reinforcement details. Diffrent types of pile and the pile shoe cap design. Pile cap and pile cap designs.
Drawing labels, details, and other text information extracted from the CAD file:
rizvi college of architecture., sub. building construction., roll no., fourth year, name vidhi shah, drawing no., signature, main, reinforcement, stirrups, isometric view, bars, scale, isometric view, stirrups, scale, bars, main, reinforcement, main bars, stirrups, bars, bars, main bars, section through rayker beam, mm deep, r.c.c. fulcrum girder, mm deep, rayker beam, mm thk, cement screed, mm thk, floor finish, mm thk, carpet, bars, stirrups, stirrups, main bars, main bars, stirrups, section through fulcrum girder, and slab, mm deep, r.c.c. fulcrum girder, mm deep, rayker beam, mm thk, cement screed, mm thk, floor finish, mm thk, carpet, main bars, stirrups, racker beam, fulcrum beam, inclined beam, plan, section aa’, racker, fulcrum, steel girder, cat walk, a.c. sheet roofing, gutter beam, fly, gallery, fly, tower, green, room, back, stage, back stage, side stage, green room with attatched toilet, store room, rehersal room, d.r.p., internal plaster, r.c.c. retaining wall, external brick lining, shahabad tanking thk hand cut tiles with screed water, compacted earth, tor both ways, construction joint, water bar, cc’ new, skirting, flooring, screed, r.c.c. slab, internal plaster, downstand beam, upstand beam, p.c.c. flooring, foam concrete, tor, top and bottom, precast channel grating, reinforcement, not shown for, p.c.c. bed, raft slab foundation, al. top hung window, concrete wata, grating, p.c.c. surface, rainwater channel, drip mould, upstand beam, external brick wall, dd’, r.c.c. beam, brick infill, r.c.c. shear wall, tor both ways, p.c.c. bed, r.c.c. slab, tile flooring, internal plaster, shahabad tanking, external brick lining, p.c.c. flooring, water bar or, construction joint, foam concrete, tor both ways top and bottom, raft slab foundation, p.c.c. bed, bitumen layer, screed, plan, r.c.c. coulmn, upstand beam, precast concrete channel, al. top hung pivotted window, r.c.c. column, r.c.c. retaining wall, p.c.c apron, rizvi college of architecture., sub. building construction., roll no., fourth year, name rafay ahmad, drawing no., signature, kitchen counter, scale, date, plan of pile, column load, pile, distance between the, tensile forces, between pile heads, centres of the piles, effective depth, of the pile caps, pile, column perimeter, critical perimeter for, critical section for, pile cap, punching shear, normal shear, square, circular, octagon, forces in truss system, types of piles, m.s shoe, split and turned ends, mm m.s. straps cast into cast iron shoe, cast iron shoe, nos. dia bars column reinforcemt, dia. stirrups, mm deep pile cap, nominal reinforcemnt cage of dia. bars bothways, dia bars main reinforcement, mm p.c.c bed with waterproofing treatment, nos. mm dia bars pile reinforcement, mm dia helical stirrups, m.s shoe, dry rubble, compact earth, mm thick p.c.c bed, section through pile and, rcc column, tor main steel, column binders, concrete pile cap, pile cap binders, p.c.c bed thk, concrete piles dia, horizontal links around upstanding end of main bars, bonding bars to enable beam and cap to be cast separately, main bars designed to resist tensile forces, bars projecting into cap from piles, main bars top and bottom, section through typical pile and, section at critical plane for normal shear
Raw text data extracted from CAD file:
| Language | English |
| Drawing Type | Detail |
| Category | Construction Details & Systems |
| Additional Screenshots |
 |
| File Type | |
| Materials | Concrete, Steel |
| Measurement Units | |
| Footprint Area | |
| Building Features | |
| Tags | autocad, base, DETAIL, details, DWG, FOUNDATION, foundations, fundament, pile, reinforcement, system, types |









CAN I GET THE ESTIMATE OF SQUARE PILE INCLUDING PILE SHOE?