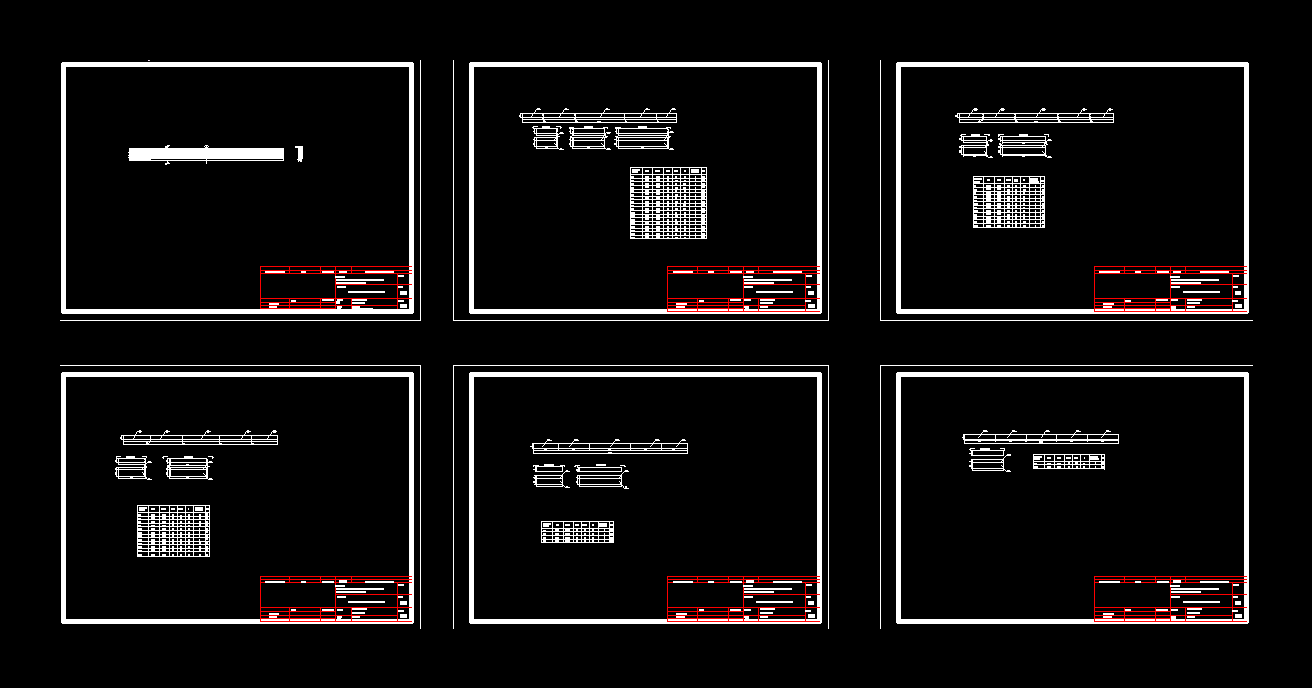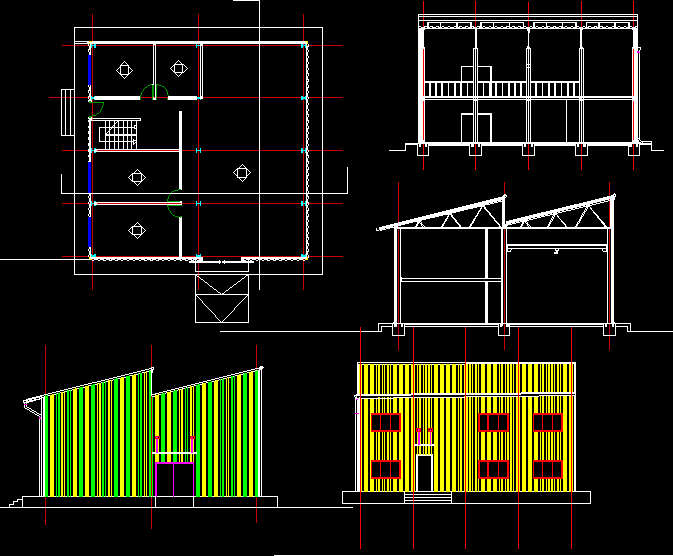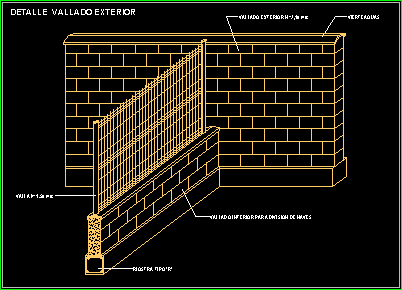Piles And Footings DWG Detail for AutoCAD

dwg file extension. of an office building, has plants architectural, structural, structural calculation, details of steel slab, columns, piles and footings
Drawing labels, details, and other text information extracted from the CAD file (Translated from Spanish):
architecture, faculty, closeness, structuring of type plant with acetal system tributary areas column section, closeness, characteristics of steel beams ipr weight of beams main beam clear secondary beam clear kg cant cant cant skate skate kg weight kg total weight steel characteristics concrete volume blade floor false ceiling factor factor living load offices total total steel weight column weight of tower axle weight of column building shaft steel iron steel levels total levels trabes beams levels total total weight total weight total weight steel column section steel column section root of steel factor steel factor by regulation column of cm cm per regulation column of cm cm weight of column of tower axis weight of column building shaft steel iron steel levels total total levels trabes levels total total levels total weight total weight column section column section root of steel factor steel factor by regulation column of cm cm per regulation column of cm cm weight of column of tower axle weight of shaft column losacero losacero levels levels total total trabes trabes levels total total total weight total weight section of column section of column root of root of steel factor steel factor per regulation column of cm cm per regulation column of cm cm weight of column of tower axle losacero total levels trabes total levels total weight section of column column of steel factor therefore column of cm cm weight of column of tower axis weight of column of building axes e ‘losacero losacero levels total total total trabes trabes levels levels total total total weight total weight column section column section root of steel factor steel factor therefore column of cm cm per regulation column of cm cm weight of tower column axis steel iron total levels trabes total levels total weight section column column root steel column therefore cm cm, graphic scale, dimension, builded surface:, surface:, surface:, the land’s surface, scale, drawing:, surface:, surface of free area:, date, workshop, draft, type of plane, responsable:, country, foundation drawer plant, office building, Carlos Tieiro, observations:, meters, June, subject:, Mexico d. F., flat key, building, symbology, arq. savior lazcano arq pedro gallegos, closeness, foundation drawer plant slab background, closeness, contratrabes of drawer, small building trabes, ct a ‘, ct e ‘, contratrabes see detail in plan of general details, longitudinal cut to ‘, cross section b ‘, see detail of cut in detail plane, see detail of cut in detail plane, dice, dice, column, motherboard, contratrabe, dice, bevel, anchor, volume, nut, subjection, dice, expander, leveling, nut, flat pulley, flat bas
Raw text data extracted from CAD file:
| Language | Spanish |
| Drawing Type | Detail |
| Category | Construction Details & Systems |
| Additional Screenshots |
 |
| File Type | dwg |
| Materials | Concrete, Steel, Other |
| Measurement Units | |
| Footprint Area | |
| Building Features | |
| Tags | architectural, autocad, base, building, calculation, DETAIL, details, DWG, extension, file, footings, FOUNDATION, foundations, fundament, office, piles, plants, structural |








